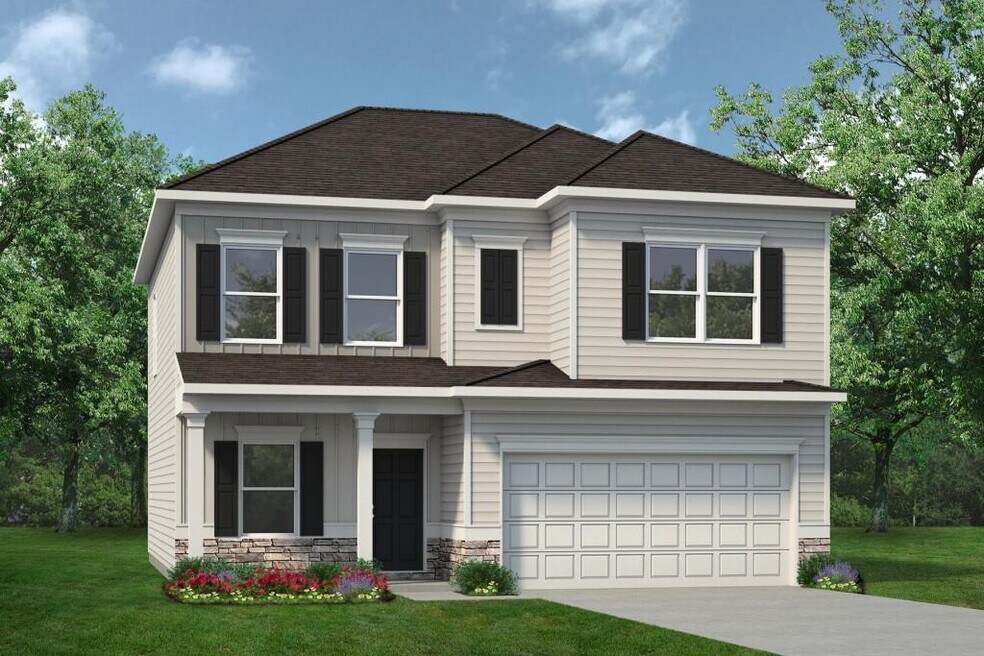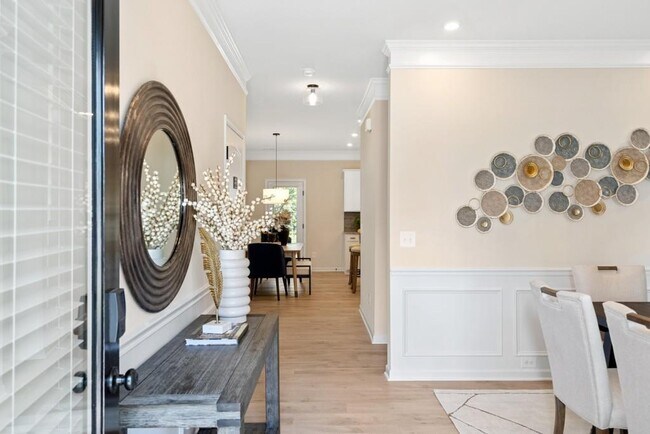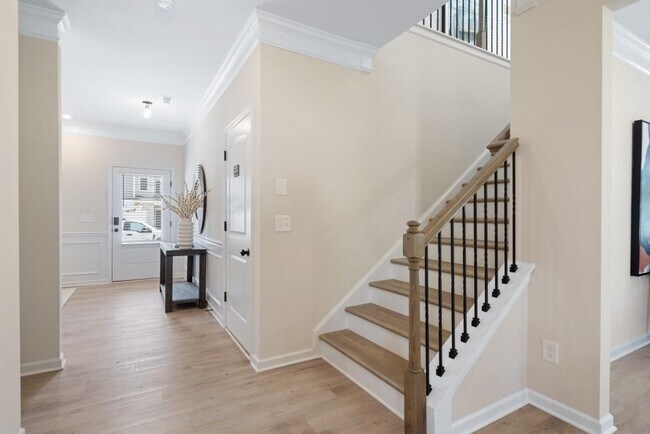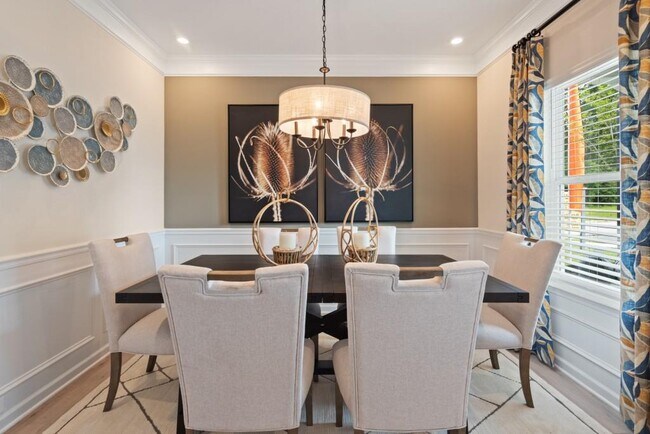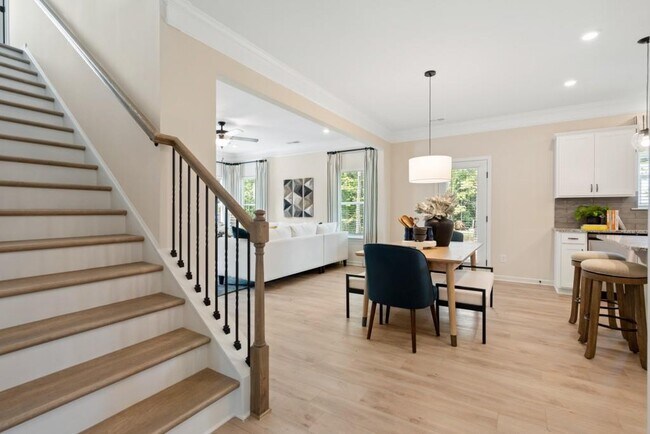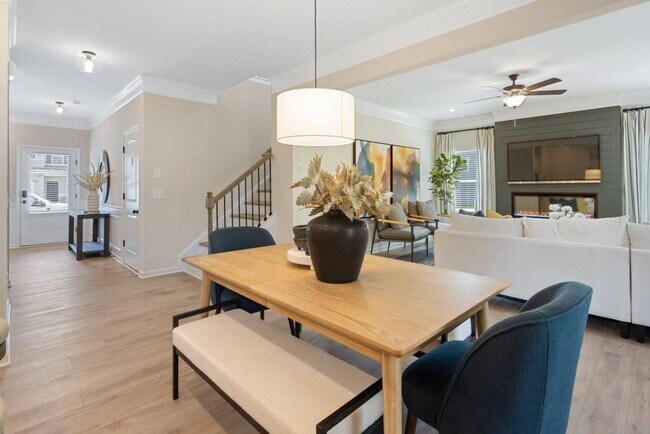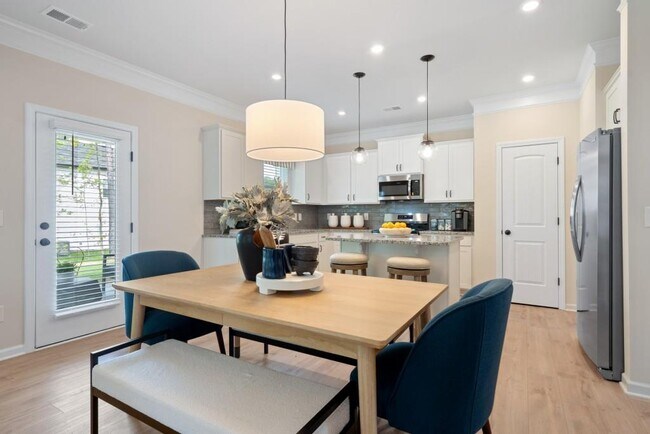
Estimated payment $2,397/month
Highlights
- New Construction
- Breakfast Area or Nook
- Park
- Community Pool
- Fireplace
- Laundry Room
About This Home
Move in October 2025! The Coleman plan by Smith Douglas Homes in Roxeywood Park. The Coleman greets you with a covered front porch entry that opens to a lovely foyer with a spacious dining room. Expansive sight lines across the back of the home connect the family room with a linear fireplace, breakfast nook, and kitchen with a center island, Quartz counters, tile backsplash and upgraded cabinetry. Vinyl plank flooring throughout the main living area on the first floor add to the spacious feel of the home. Tons of natural light via the additional windows in the family room and upstairs hallway. The staircase feature open rails on the floor. Upstairs you will find four bedrooms including an owner's suite with a large walk-in closet, cultured marble counters in the bath along with a tiled shower. A secondary hall bathroom with compartmentalized space that allows for multiple people to use it at the same time, and a convenient laundry room complete the second story. Seller incentives with use of preferred lender. Photos represent plan.
Home Details
Home Type
- Single Family
Parking
- 2 Car Garage
Home Design
- New Construction
Interior Spaces
- 2-Story Property
- Fireplace
- Breakfast Area or Nook
- Laundry Room
Bedrooms and Bathrooms
- 4 Bedrooms
Outdoor Features
- Sun Deck
Community Details
- Community Pool
- Park
Map
Other Move In Ready Homes in Roxeywood Park
About the Builder
- Roxeywood Park
- 2412 Snowshoe Bend
- Casteel
- Willowbrook
- 3893 Indian Shoals Rd SE
- The Estates at Casteel
- 2671 Harbins Rd SE
- 3825 Hall Rd
- 3287 Hall Rd
- Bold Springs Farm
- Adagio
- 3061 Lot 3 Bold Springs Rd
- 0 Patrick Mill Rd SW Unit 10654215
- 0 Patrick Mill Rd SW Unit 7689708
- 3063 Lot 4 Bold Springs Rd
- 2021 Jones Phillips Rd
- 2031 Jones Phillips Rd
- 216 Ewing Way
- 8275 Highway 81
