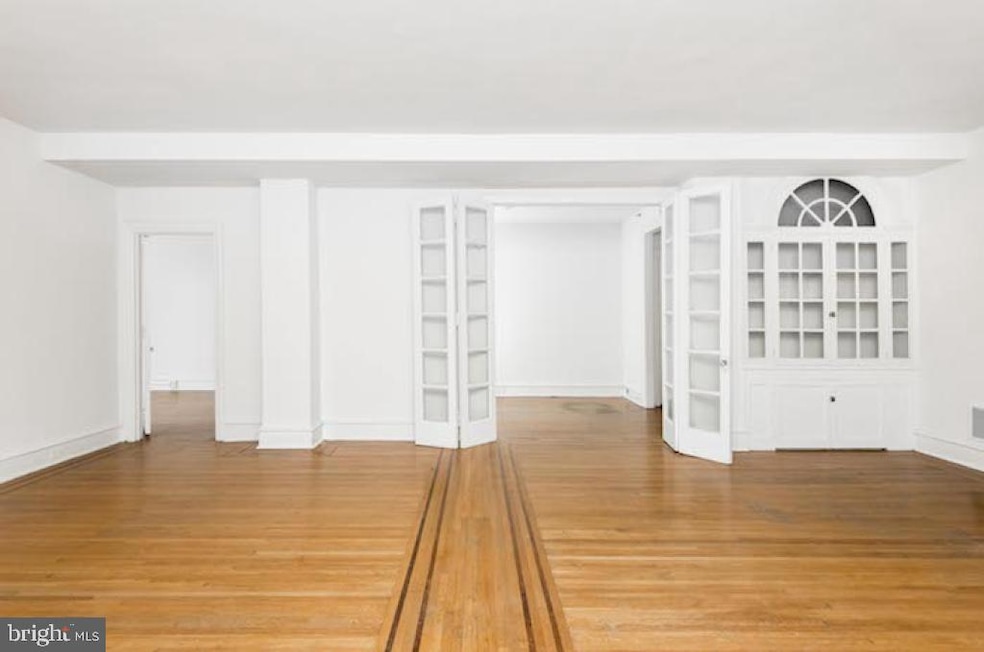235 S 15th St Unit 502 Philadelphia, PA 19102
Rittenhouse Square NeighborhoodHighlights
- 0.14 Acre Lot
- 1-minute walk to 15Th-16Th & Locust St
- Laundry Facilities
- No HOA
- Forced Air Heating and Cooling System
- High-Rise Condominium
About This Home
Enjoy living in this fantastic and well-designed one-bedroom residence, featuring ALL HARDWOOD FLOORS, a fully equipped kitchen with white cabinets, a SPACIOUS living and dining area, a large bedroom, and historically preserved porcelain bathroom fixtures. Some units feature: French doors and bay windows that add character. Located in an ELEVATOR DOORMAN BUILDING in the HEART OF CENTER CITY that offers convenient amenities such as an elevator, ON-SITE LAUNDRY (Laundry card operated), and a PET-FRIENDLY ENVIRONMENT. The online resident portal allows for easy rent payments and work order submissions. The photos shown are of a model unit, showcasing the beauty of this HISTORICALLY PRESERVED MID-RISE BUILDING. Embrace Philadelphia's architectural past, with original SCULPTED CEILINGS and French doors that highlight the building's historical charm. Residents may enjoy access to the GYM at 1600 Walnut.
This apartment offers the perfect blend of comfort and convenience, just minutes from some of the best dining and nightlife in Philadelphia. With a Walk Score of 100, you'll find everything you need right at your doorstep. MIDTOWN PHILADELPHIA is known for its VIBRANT RESTAURANTS AND NIGHTLIFE, making it an exciting place to live. Just steps away from some of the city's top culinary experiences, you'll be immersed in the lively atmosphere of Center City.
THE LOCATION IS PRIME, with LOCAL ATTRACTIONS including Rittenhouse Square, the Philadelphia Museum of Art, The Franklin Institute, Walnut Street shopping, and the Benjamin Franklin Parkway. NEARBY UNIVERSITIES such as Drexel University, the University of Pennsylvania, and Thomas Jefferson University further enhance the appeal. EXCEPTIONAL DINING OPTIONS are just a few blocks away, with popular spots like Zavino, Tredici, Double Knot, the Rittenhouse Square Park Farmer’s Market, Garces Trading Company, Sampan, 1862, Del Frisco’s, and Barbuzzo offering a variety of culinary delights. COMMUTING IS MADE EASY with quick access to Market East SEPTA station, SEPTA bus routes, and Routes I-95 and 76. With a Walk Score and Transit Score of 100, along with a Bike Score of 94, this location is a true biker's paradise, where daily errands can easily be accomplished by bike or foot. **Please note: Photos shown are of various model units. Actual finishes and layout may vary. Pricing and availability are subject to change.**
Condo Details
Home Type
- Condominium
Year Built
- Built in 1927
Home Design
- Masonry
Interior Spaces
- 500 Sq Ft Home
- Property has 1 Level
- Laundry in Basement
Bedrooms and Bathrooms
- 1 Main Level Bedroom
- 1 Full Bathroom
Accessible Home Design
- Accessible Elevator Installed
Utilities
- Forced Air Heating and Cooling System
- Electric Water Heater
Listing and Financial Details
- Residential Lease
- Security Deposit $500
- No Smoking Allowed
- 12-Month Min and 18-Month Max Lease Term
- Available 10/17/25
- $50 Application Fee
- Assessor Parcel Number 881029500
Community Details
Overview
- No Home Owners Association
- High-Rise Condominium
- Avenue Of The Arts Subdivision
Amenities
- Laundry Facilities
Pet Policy
- Pet Deposit $350
- $50 Monthly Pet Rent
- Breed Restrictions
Map
Source: Bright MLS
MLS Number: PAPH2507206
APN: 88-1029500
- 1420 Locust St Unit 28H
- 1420 Locust St Unit 20Q
- 1420 Locust St Unit 26D
- 1420 Locust St Unit 14N
- 1420 Locust St Unit 28P
- 1420 Locust St Unit 17R
- 1420 Locust St Unit 6Q
- 1420 Locust St Unit 20G
- 1420 Locust St Unit 14P
- 1420 Locust St Unit 10C
- 1420 Locust St Unit 15Q
- 1420 Locust St Unit 23H
- 1420 Locust St Unit 24M
- 1420 Locust St Unit 8O
- 1431 Spruce St Unit 2R
- 1425 Locust St Unit 3C
- 1425 Locust St Unit 11E
- 1425 Locust St Unit 33A
- 1425 Locust St Unit 5C
- 1425 Locust St Unit 7D
- 1420 00 Locust St Unit 8I
- 1420 Locust St Unit 14D
- 1420 Locust St Unit 20G
- 1420 Locust St Unit 6Q
- 1500 Locust St Unit B-2602
- 1500 Locust St Unit 1B-1607
- 1500 Locust St Unit 1B-3014
- 1500 Locust St Unit 2B-4216
- 1500 Locust St Unit 1B-3412
- 1500 Locust St Unit 1B-2503
- 1500 Locust St Unit 1B-1612
- 1500 Locust St Unit 1B-2220
- 1500 Locust St Unit 1B-2211
- 1500 Locust St Unit 1B-2511
- 1500 Locust St Unit 1B-4004
- 1500 Locust St Unit 1B-4020
- 1500 Locust St Unit 1B-2312
- 1500 Locust St Unit B-3319
- 1500 Locust St Unit B-1602
- 1500 Locust St Unit 1B-4001







