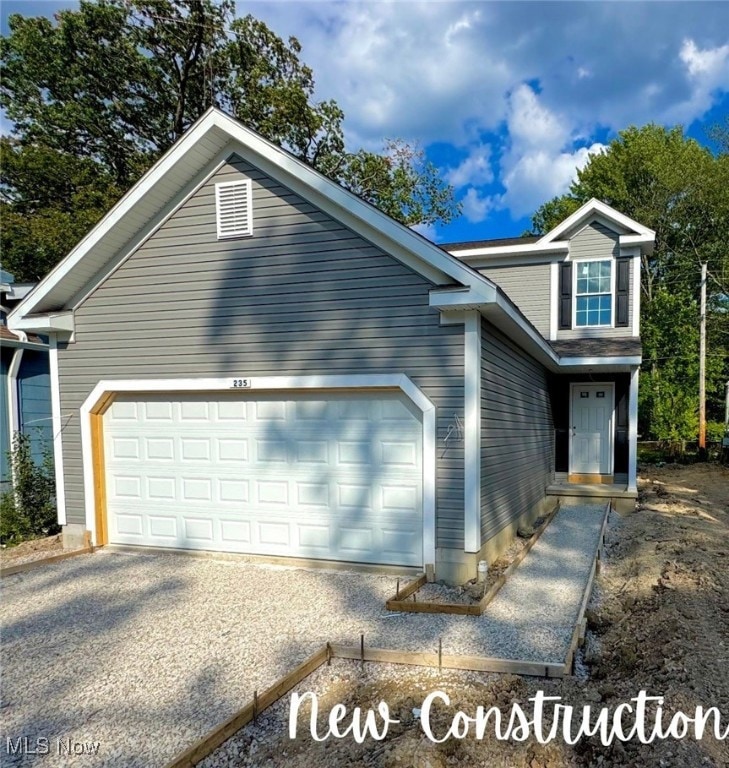
235 S Point Dr Avon Lake, OH 44012
Estimated payment $1,920/month
Highlights
- Very Popular Property
- Colonial Architecture
- No HOA
- Eastview Elementary School Rated A
- Granite Countertops
- Front Porch
About This Home
Welcome Home!!! This is your opportunity to own New Construction in Avon Lake! Located in the central part of the city, just minutes away from the Lake and walking distance to a community playground, this home is ready to be yours! Step in to the large and open foyer, with LVT Plank flooring throughout the entire first floor! Large eat-in kitchen featuring beautiful Granite Countertops and all White Cabinets! Stainless Steel Appliances and a Gas Range for all future cooking hosts! The kitchen's open concept gives you views of the Dining Room and Living Room, making hosting guests a breeze! Brick, Direct vent Gas Fireplace with mantle for the upcoming cozy winter evenings. Slider door opens to your 10x10 back Patio. Half bath completes the first floor. Upstairs, the Owners suite features a large bath with granite counter-tops and a dreamy walk in closet! 3 additional cozy bedrooms and a full bath complete the upstairs! Two car garage and a FULL unfinished basement complete this home. 235 South Point Dr. is ready for you to call it HOME!
Listing Agent
Howard Hanna Brokerage Email: hallahbishop@howardhanna.com, 216-647-9100 License #2018001048 Listed on: 09/04/2025

Home Details
Home Type
- Single Family
Est. Annual Taxes
- $658
Year Built
- Built in 2025 | Under Construction
Lot Details
- 3,703 Sq Ft Lot
- West Facing Home
Parking
- 2 Car Attached Garage
Home Design
- Colonial Architecture
- Brick Exterior Construction
- Block Foundation
- Fiberglass Roof
- Asphalt Roof
- Wood Siding
- Concrete Siding
- Block Exterior
- Vinyl Siding
Interior Spaces
- 1,612 Sq Ft Home
- 2-Story Property
- Coffered Ceiling
- Electric Fireplace
- Gas Fireplace
- Entrance Foyer
- Living Room with Fireplace
Kitchen
- Eat-In Kitchen
- Range
- Microwave
- Dishwasher
- Granite Countertops
- Disposal
Bedrooms and Bathrooms
- 4 Bedrooms
- Walk-In Closet
- 2.5 Bathrooms
Unfinished Basement
- Basement Fills Entire Space Under The House
- Laundry in Basement
Home Security
- Carbon Monoxide Detectors
- Fire and Smoke Detector
Outdoor Features
- Patio
- Front Porch
Utilities
- Forced Air Heating and Cooling System
- Heating System Uses Gas
Listing and Financial Details
- Assessor Parcel Number 04-00-030-133-004
Community Details
Overview
- No Home Owners Association
- Built by Edgewater Management, Inc.
Recreation
- Community Playground
Map
Home Values in the Area
Average Home Value in this Area
Tax History
| Year | Tax Paid | Tax Assessment Tax Assessment Total Assessment is a certain percentage of the fair market value that is determined by local assessors to be the total taxable value of land and additions on the property. | Land | Improvement |
|---|---|---|---|---|
| 2024 | $658 | $13,552 | $13,552 | -- |
| 2023 | $286 | $5,226 | $5,226 | $0 |
| 2022 | $283 | $5,226 | $5,226 | $0 |
| 2021 | $282 | $5,226 | $5,226 | $0 |
| 2020 | $252 | $4,330 | $4,330 | $0 |
| 2019 | $251 | $4,330 | $4,330 | $0 |
| 2018 | $252 | $4,330 | $4,330 | $0 |
| 2017 | $221 | $3,500 | $3,500 | $0 |
| 2016 | $220 | $3,500 | $3,500 | $0 |
| 2015 | $221 | $3,500 | $3,500 | $0 |
| 2014 | -- | $3,080 | $3,080 | $0 |
| 2013 | $206 | $3,080 | $3,080 | $0 |
Property History
| Date | Event | Price | Change | Sq Ft Price |
|---|---|---|---|---|
| 09/04/2025 09/04/25 | For Sale | $344,900 | -- | $214 / Sq Ft |
Purchase History
| Date | Type | Sale Price | Title Company |
|---|---|---|---|
| Warranty Deed | $70,000 | Ret Solutions | |
| Warranty Deed | $85,000 | True Title Agency Inc |
Similar Homes in Avon Lake, OH
Source: MLS Now (Howard Hanna)
MLS Number: 5154339
APN: 04-00-030-133-004
- 154 Oakwood Dr
- 208 Westwind Dr
- 225 Westwind Dr Unit 33
- 225 Westwind Dr Unit 2
- 162 Mull Ave
- 31910 Lake Rd
- 31918 Lake Rd
- 31791 Lake Rd
- 372 Harbor Ct
- 32150 Ventanas Cir
- 309 Bayview Dr
- 32062 Tuscan Ln Unit L-4
- 32054 Tuscan Ln Unit L-2
- 32008 Tuscan Ln
- The Capri Plan at Tuscan Village
- The Emilia Plan at Tuscan Village
- 401 Bounty Way Unit 239
- 401 Bounty Way Unit 219
- 32282 Dakota Run
- 31727 Tradewinds Dr
- 32017 Magnolia Ln
- 32530 Lake Rd
- 30360 Clemens Rd
- 1682 E Ash Dr
- 1630 Crossings Pkwy
- 28008 Sites Rd
- 28007 Sites Rd
- 1500 Westford Cir
- 1369 Bobby Ln Unit 50
- 36550 Chester Rd
- 1437 Chenin Run
- 181 Somerset Ln
- 1489 Bassett Rd
- 38 Ashbourne Dr
- 1575 Hunters Chase Dr
- 27652 Westchester Pkwy
- 1466 Caymus Ct
- 36631 Bordeaux
- 67 Ashbourne Dr
- 75 Ashbourne Dr
