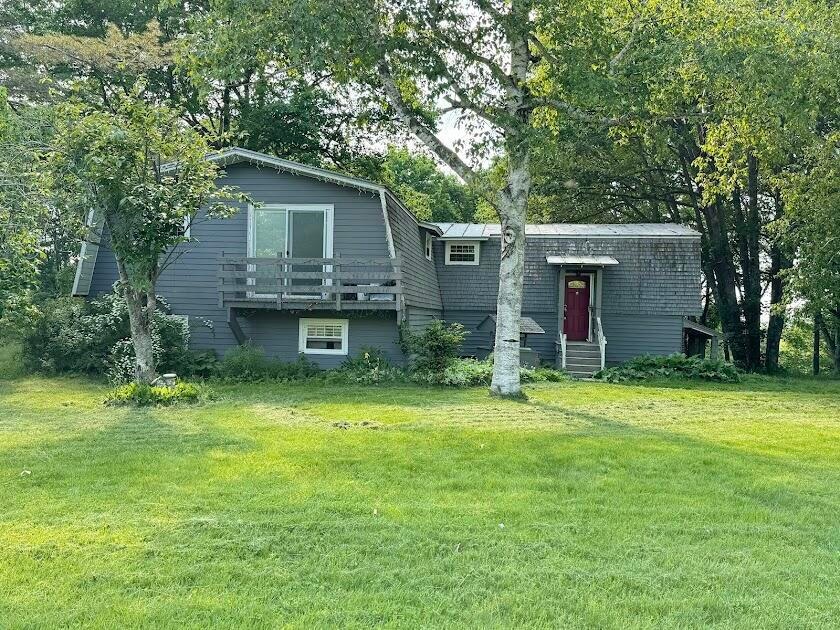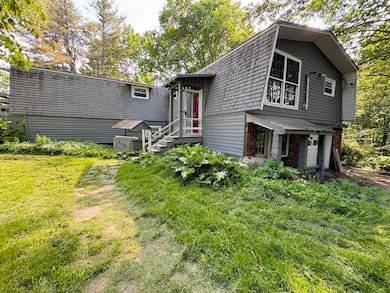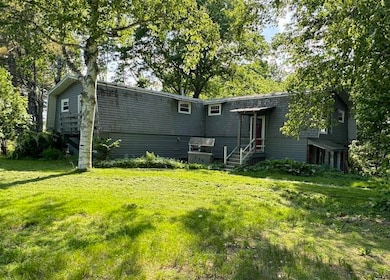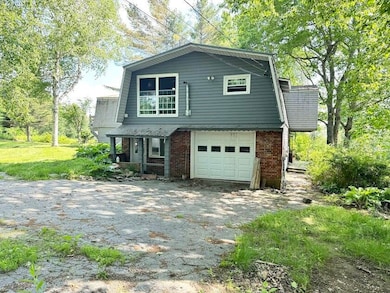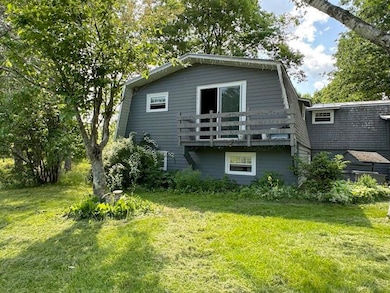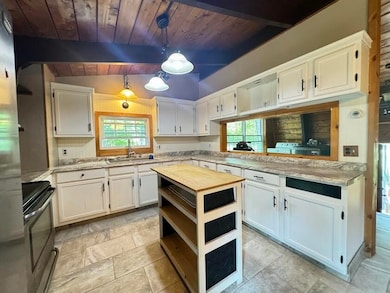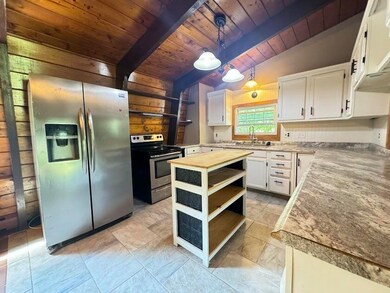235 S Reynolds Rd Winslow, ME 04901
Estimated payment $1,944/month
Highlights
- View of Trees or Woods
- Deck
- Main Floor Bedroom
- 1.38 Acre Lot
- Wood Flooring
- 1 Fireplace
About This Home
Welcome to this 3-bedroom, 3-bathroom home set on a generous 1.38-acre lot, offering the perfect blend of comfort, space, and versatility. This property features an attached in-law suite, ideal for multigenerational living or guest accommodations. Step inside to find a bright and spacious layout, complete with a well-appointed kitchen and cozy living areas. Each bedroom offers ample space with a primary suite with its own private bath. The in-law suite comes equipped with its own private entrance, living area, bathroom, and kitchenette, providing added flexibility and privacy for extended family or rental potential. Enjoy the outdoors with expansive yard space, perfect for gardening, entertaining, or simply relaxing in a peaceful setting. Located in a quiet, desirable area, this property offers the best of both country charm and modern living. Don't miss your opportunity to make this unique home your own!
Home Details
Home Type
- Single Family
Est. Annual Taxes
- $4,668
Year Built
- Built in 1973
Lot Details
- 1.38 Acre Lot
- Rural Setting
- Sloped Lot
Parking
- 1 Car Attached Garage
- Basement Garage
- Driveway
- Off-Street Parking
Home Design
- Gambrel Roof
- Concrete Foundation
- Wood Frame Construction
- Metal Roof
- Shingle Siding
- Vinyl Siding
- Concrete Perimeter Foundation
Interior Spaces
- Ceiling Fan
- 1 Fireplace
- Double Pane Windows
- Great Room
- Living Room
- Dining Room
- Screened Porch
- Views of Woods
Kitchen
- Electric Range
- Formica Countertops
Flooring
- Wood
- Carpet
- Laminate
- Tile
Bedrooms and Bathrooms
- 3 Bedrooms
- Main Floor Bedroom
- Walk-In Closet
- In-Law or Guest Suite
- 3 Full Bathrooms
- Bathtub
- Shower Only
Laundry
- Dryer
- Washer
Finished Basement
- Walk-Out Basement
- Basement Fills Entire Space Under The House
- Interior Basement Entry
Outdoor Features
- Deck
- Patio
- Outbuilding
Utilities
- No Cooling
- Heating System Uses Propane
- Heating System Uses Wood
- Pellet Stove burns compressed wood to generate heat
- Heating System Mounted To A Wall or Window
- Baseboard Heating
- Generator Hookup
- Private Water Source
- Well
- Tankless Water Heater
- Septic System
- Private Sewer
Community Details
- No Home Owners Association
- Community Storage Space
Listing and Financial Details
- Tax Lot 31-B
- Assessor Parcel Number WINS-000002-000031-B000000
Map
Home Values in the Area
Average Home Value in this Area
Tax History
| Year | Tax Paid | Tax Assessment Tax Assessment Total Assessment is a certain percentage of the fair market value that is determined by local assessors to be the total taxable value of land and additions on the property. | Land | Improvement |
|---|---|---|---|---|
| 2024 | $4,668 | $311,200 | $46,300 | $264,900 |
| 2023 | $4,668 | $311,200 | $46,300 | $264,900 |
| 2022 | $3,456 | $163,000 | $31,400 | $131,600 |
| 2021 | $3,293 | $163,000 | $31,400 | $131,600 |
| 2020 | $3,068 | $163,000 | $31,400 | $131,600 |
| 2019 | $3,038 | $163,000 | $31,400 | $131,600 |
| 2018 | $2,924 | $163,000 | $31,400 | $131,600 |
| 2017 | $3,358 | $200,600 | $31,400 | $169,200 |
| 2016 | $3,157 | $200,600 | $31,400 | $169,200 |
| 2015 | $3,013 | $194,400 | $31,800 | $162,600 |
| 2014 | $3,013 | $194,400 | $31,800 | $162,600 |
Property History
| Date | Event | Price | List to Sale | Price per Sq Ft | Prior Sale |
|---|---|---|---|---|---|
| 11/10/2025 11/10/25 | Price Changed | $295,000 | -3.3% | $93 / Sq Ft | |
| 09/16/2025 09/16/25 | Price Changed | $305,000 | -3.2% | $96 / Sq Ft | |
| 08/29/2025 08/29/25 | Price Changed | $315,000 | -1.6% | $99 / Sq Ft | |
| 07/31/2025 07/31/25 | For Sale | $320,000 | 0.0% | $101 / Sq Ft | |
| 07/21/2025 07/21/25 | Pending | -- | -- | -- | |
| 07/14/2025 07/14/25 | Price Changed | $320,000 | -1.5% | $101 / Sq Ft | |
| 06/14/2025 06/14/25 | For Sale | $325,000 | +19.5% | $103 / Sq Ft | |
| 09/27/2021 09/27/21 | Sold | $272,000 | -6.2% | $86 / Sq Ft | View Prior Sale |
| 08/12/2021 08/12/21 | Pending | -- | -- | -- | |
| 06/07/2021 06/07/21 | For Sale | $289,900 | +82.2% | $92 / Sq Ft | |
| 07/25/2016 07/25/16 | Sold | $159,100 | -0.5% | $50 / Sq Ft | View Prior Sale |
| 06/03/2016 06/03/16 | Pending | -- | -- | -- | |
| 05/23/2016 05/23/16 | For Sale | $159,900 | -- | $50 / Sq Ft |
Purchase History
| Date | Type | Sale Price | Title Company |
|---|---|---|---|
| Warranty Deed | -- | None Available | |
| Not Resolvable | -- | -- | |
| Interfamily Deed Transfer | -- | -- | |
| Warranty Deed | -- | -- |
Mortgage History
| Date | Status | Loan Amount | Loan Type |
|---|---|---|---|
| Open | $254,619 | FHA | |
| Previous Owner | $115,200 | Purchase Money Mortgage |
Source: Maine Listings
MLS Number: 1626490
APN: WINS-000002-000031-B000000
- M2, L48B S Reynolds Rd
- 1 S Ridge Dr
- Lot 76 Bassett Rd
- lot 75 Bassett Rd
- 441 S Reynolds Rd
- 105 S Pond Rd
- 1 S Reynolds Rd
- 0 S Reynolds Road Lot 2 Rd Unit 1632273
- 484 China Rd
- Lot# 59 China Rd
- TBD China Rd
- 22 Randall Rd
- 364 Cushman Rd
- 1068 Main St
- 905 Main St
- 242 China Rd
- 5 Robert St
- 4 Marie St
- 6 Leo St
- 2 and 3 Blue Heron Ln
- 14 Rancourt Ave Unit B
- 216 Water St Unit 2
- 145 Water St Unit 2
- 77 Clinton Ave Unit 204
- 20 Bellevue St
- 20 Bellevue St
- 3 Carey Ln Unit 2
- 13 Kidder St Unit 4
- 5 Monument St Unit 1
- 10 Water St
- 59 Summer St Unit 2
- 36 Summer St Unit 2
- 40 Silver St
- 40 Silver St
- 513 Main St Unit 6
- 13 Winter St Unit 1
- 6 Union St
- 21 Crestwood Dr
- 28 North St Unit 1
- 10 Private Dr
