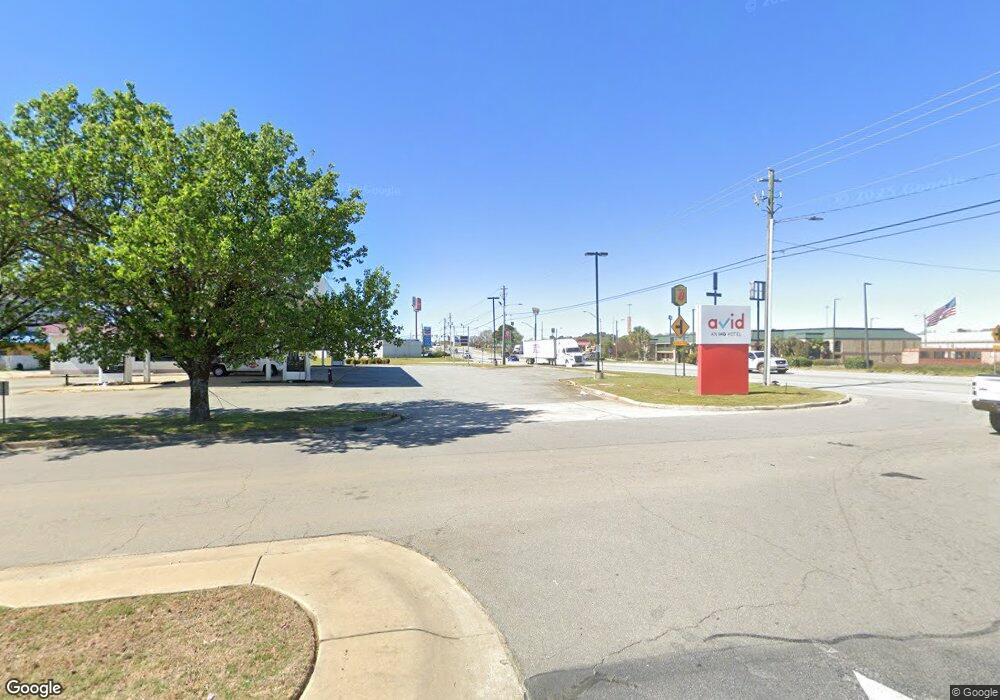4
Beds
3
Baths
2,053
Sq Ft
--
Built
About This Home
This home is located at 235 Shantz Way (Lot D4), Byron, GA 31008. 235 Shantz Way (Lot D4) is a home located in Peach County with nearby schools including Byron Elementary School, Byron Middle School, and Peach County High School.
Create a Home Valuation Report for This Property
The Home Valuation Report is an in-depth analysis detailing your home's value as well as a comparison with similar homes in the area
Home Values in the Area
Average Home Value in this Area
Tax History Compared to Growth
Map
Nearby Homes
- 210 Eric Ct
- 233 Shantz Way (Lot D5)
- 239 Shantz Way (Lot D2)
- 243 Shantz Way (Lot C17)
- 247 Shantz Way (Lot C15)
- 264 Shantz Way (Lot A49)
- 266 Shantz Way (Lot A50)
- 101 Early Dr
- 245 Shantz Way (Lot C16)
- 304 Shantz Way (Lot B3)
- 302 Shantz Way (Lot B2)
- 300 Shantz Way (Lot B1)
- 303 Shantz Way (Lot C12)
- 305 Shantz Way (Lot C11)
- 307 Shantz Way (Lot C10)
- C10 Shantz Way (Lot C10)
- C12 Shantz Way (Lot C12)
- C11 Shantz Way (Lot C11)
- 252 Shantz Way (Lot A43)
- 254 Shantz Way (Lot A44)
