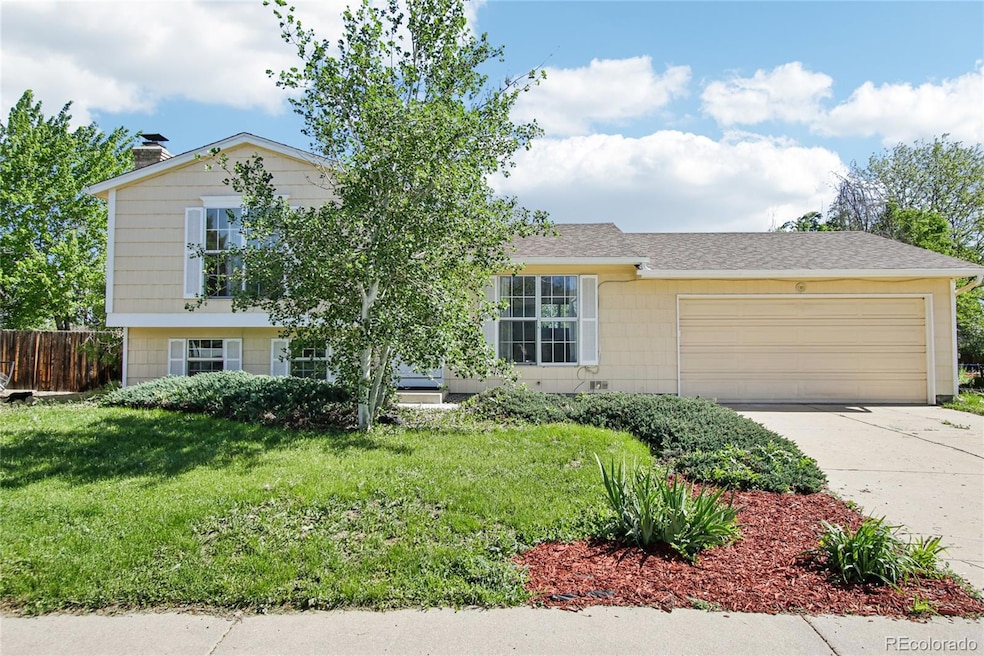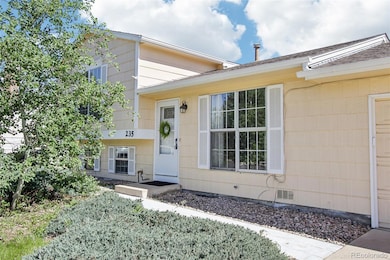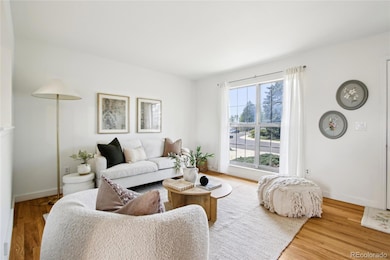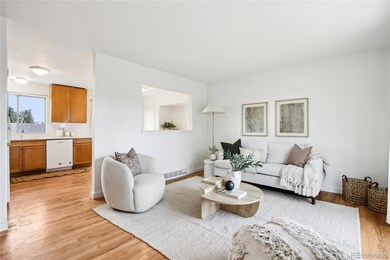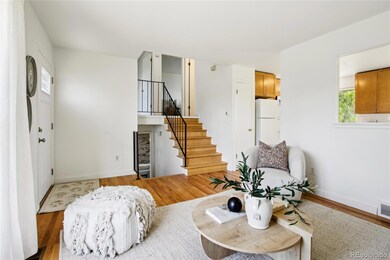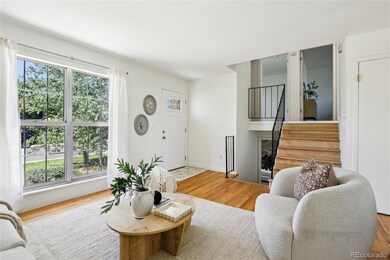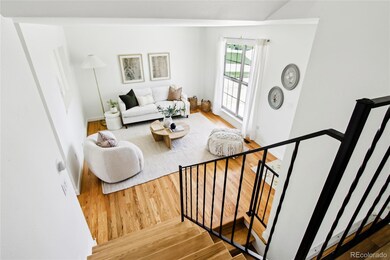235 Summit Cir Lafayette, CO 80026
Estimated payment $3,458/month
Highlights
- Deck
- Wood Burning Stove
- Quartz Countertops
- Angevine Middle School Rated A-
- Wood Flooring
- Private Yard
About This Home
Move-in ready and beautifully cared for, this charming home in Lafayette Park offers the perfect blend of comfort and convenience! Recent updates include a remodeled downstairs bathroom, walkway pavers, kitchen enhancements, interior and exterior paint, new lighting, and landscaping upgrades to a large backyard. Step inside to a bright, sun-filled living room with gleaming hardwood floors and open sightlines into the updated kitchen. The kitchen features quartz countertops, ample storage, a pantry, and easy access to the backyard through sliding glass doors—ideal for seamless indoor-outdoor living.
Adjacent to the kitchen, you'll find access to the attached 2-car garage, making daily routines a breeze. Upstairs, two spacious bedrooms each include walk-in closets and share a full bathroom. The finished basement expands your living space with a cozy second family room complete with a wood-burning fireplace. A versatile flex room with warm wood accents offers endless possibilities—home office, gym, or hobby space. A convenient remodeled half bath and laundry closet with storage round out the lower level.
Enjoy Colorado's sunshine in the generous backyard, featuring a deck perfect for entertaining and a large beautiful lawn perfect for gardening or outdoor play. Outdoor lovers will appreciate nearby greenbelt trails leading to Josephine Roche Open Space, Rothman Park, and Great Lafayette Park.
Centrally located for quick access to Boulder, Denver, and DIA, with shopping, dining, schools, and parks just minutes away. Recent updates include fresh sod in the front yard, interior and exterior paint, kitchen enhancements, new lighting, gutters, and a new sliding glass door. This home is ready to welcome its next chapter—don’t miss it!
Listing Agent
Cindy Munoz
Redfin Corporation Brokerage Email: cynthia.munoz@redfin.com,720-987-4258 Listed on: 05/16/2025

Home Details
Home Type
- Single Family
Est. Annual Taxes
- $3,003
Year Built
- Built in 1979
Lot Details
- 10,395 Sq Ft Lot
- Private Yard
Parking
- 2 Car Attached Garage
Home Design
- Frame Construction
- Composition Roof
- Wood Siding
Interior Spaces
- Multi-Level Property
- Wood Burning Stove
- Window Treatments
- Living Room
- Finished Basement
- Fireplace in Basement
- Fire and Smoke Detector
Kitchen
- Oven
- Range
- Microwave
- Dishwasher
- Quartz Countertops
- Disposal
Flooring
- Wood
- Laminate
- Tile
Bedrooms and Bathrooms
- 3 Bedrooms
- Walk-In Closet
Laundry
- Laundry Room
- Dryer
- Washer
Outdoor Features
- Deck
Schools
- Sanchez Elementary School
- Angevine Middle School
- Centaurus High School
Utilities
- No Cooling
- Forced Air Heating System
- Heating System Uses Natural Gas
- Gas Water Heater
Community Details
- No Home Owners Association
- Lafayette Park Subdivision
Listing and Financial Details
- Exclusions: Seller's Personal Property, Staging Items
- Assessor Parcel Number R0081175
Map
Home Values in the Area
Average Home Value in this Area
Tax History
| Year | Tax Paid | Tax Assessment Tax Assessment Total Assessment is a certain percentage of the fair market value that is determined by local assessors to be the total taxable value of land and additions on the property. | Land | Improvement |
|---|---|---|---|---|
| 2025 | $3,003 | $33,757 | $14,594 | $19,163 |
| 2024 | $3,003 | $33,757 | $14,594 | $19,163 |
| 2023 | $2,952 | $33,895 | $16,509 | $21,072 |
| 2022 | $2,606 | $27,745 | $12,538 | $15,207 |
| 2021 | $2,578 | $28,543 | $12,899 | $15,644 |
| 2020 | $2,539 | $27,785 | $12,370 | $15,415 |
| 2019 | $2,504 | $27,785 | $12,370 | $15,415 |
| 2018 | $2,110 | $23,112 | $9,864 | $13,248 |
| 2017 | $2,054 | $25,551 | $10,905 | $14,646 |
| 2016 | $1,839 | $20,027 | $8,517 | $11,510 |
| 2015 | $1,723 | $16,031 | $5,731 | $10,300 |
| 2014 | $1,386 | $16,031 | $5,731 | $10,300 |
Property History
| Date | Event | Price | Change | Sq Ft Price |
|---|---|---|---|---|
| 05/16/2025 05/16/25 | For Sale | $605,000 | -- | $458 / Sq Ft |
Purchase History
| Date | Type | Sale Price | Title Company |
|---|---|---|---|
| Interfamily Deed Transfer | -- | None Available | |
| Interfamily Deed Transfer | -- | -- | |
| Warranty Deed | $175,500 | -- | |
| Deed | $90,000 | -- | |
| Deed | -- | -- |
Mortgage History
| Date | Status | Loan Amount | Loan Type |
|---|---|---|---|
| Open | $100,000 | No Value Available |
Source: REcolorado®
MLS Number: 5884418
APN: 1465352-07-013
- 308 Baron Ave
- 309 Baron Ave
- 1305 Balmora St
- 1305 Inverness Dr
- 104 Lucerne Dr
- 304 W Beacon Hill Dr
- 1951 March Ct
- 921 Latigo Loop
- 917 Latigo Loop
- 0 Rainbow Ln
- 725 Amelia Ln
- 951 Vetch Cir
- 743 Cristo Ln
- 710 Sedge Way
- 411 Levi Ln
- 2-Story Alley Load Duplex - Butterfly Plan at Silver Creek
- 409 N Finch Ave
- 803 W Lucerne Dr
- 3289 Cummings Dr
- 303 E Geneseo St
- 2870 Arapahoe
- 105 N Public Rd Unit C
- 860 W Baseline Rd
- 1237 Shale Way
- 2645 Sawyer Ln
- 708 S Roosevelt St Ave
- 440 Strathmore Ln
- 928 Canterbury Dr
- 235 E South Boulder Rd
- 235 E South Boulder Rd Unit FL1-ID1631A
- 235 E South Boulder Rd Unit FL3-ID1483A
- 235 E South Boulder Rd Unit FL1-ID1695A
- 235 E South Boulder Rd Unit FL1-ID1560A
- 235 E South Boulder Rd Unit FL3-ID1689A
- 235 E South Boulder Rd Unit FL3-ID386A
- 235 E South Boulder Rd Unit FL4-ID1697A
- 235 E South Boulder Rd Unit FL4-ID1744A
- 235 E South Boulder Rd Unit FL3-ID681A
- 325 Stone Creek Dr
- 1649 Marquette Alley
