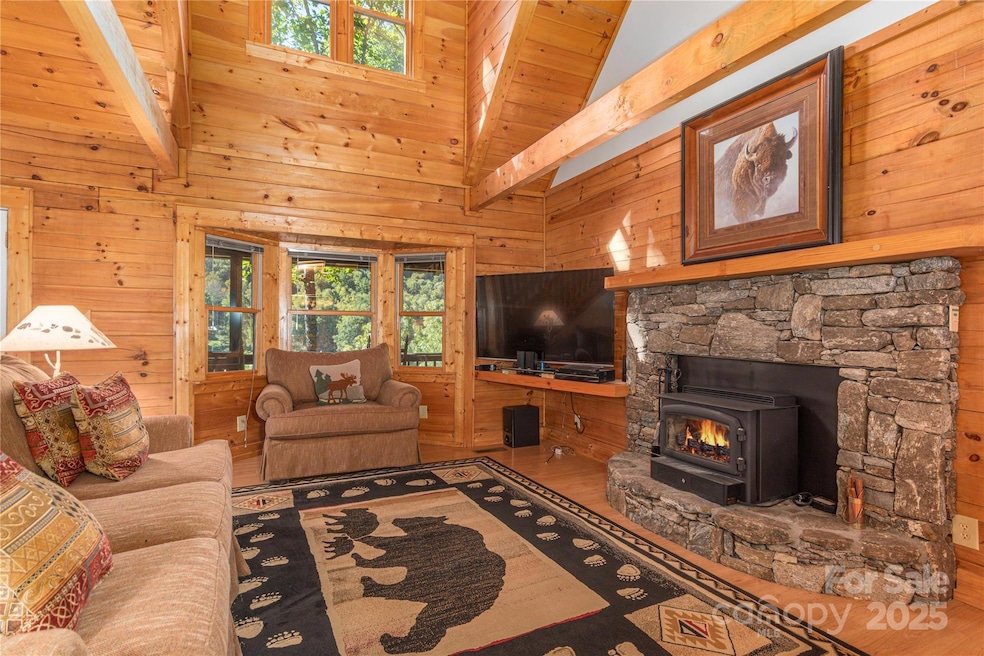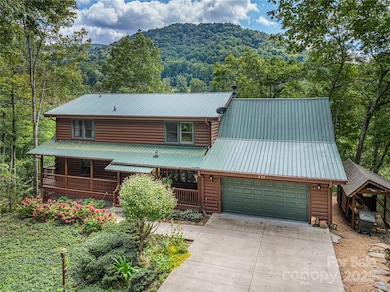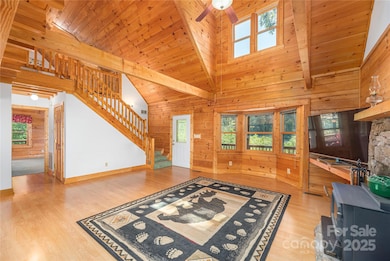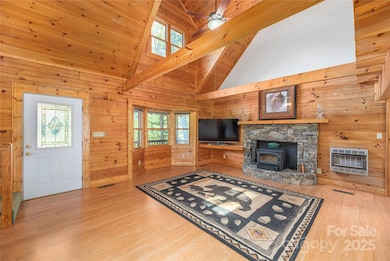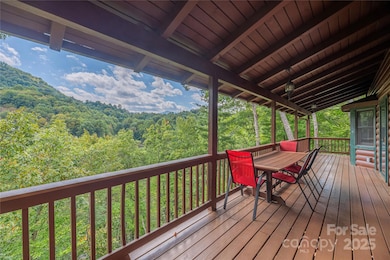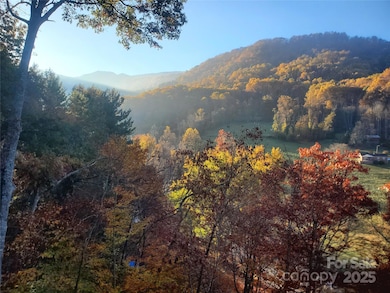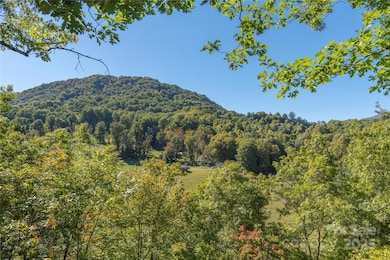235 Timucua Trail Waynesville, NC 28786
Estimated payment $4,507/month
Highlights
- Open Floorplan
- Deck
- Private Lot
- Mountain View
- Wood Burning Stove
- Wooded Lot
About This Home
This warm and inviting, solidly built custom log home offers so many options! Conveniently located just minutes from Historic downtown Waynesville and the Waynesville Inn and Golf Club, you will enjoy easy year-round access on wide paved city roads. Beautifully maintained, the home offers numerous updates and improvements. The main level features a seamless flow between the two-story Great Room with vaulted ceilings, and a striking stone fireplace with wood stove insert, a spacious kitchen with solid surface counters and abundant cabinetry, and a welcoming dining area. The primary suite is also on the main level, complete with an updated bath with a walk-in tile shower. Unwind on the expansive back deck and enjoy those end-of-summer days and cool fall evenings, as the mountain transforms with color. Upstairs, you will find a cozy family room, two generously sized bedrooms, a full bath, and a versatile bonus room that can adapt to your needs. The lower-level adds more flexibility with a complete one-bedroom apartment - living room, full kitchen, and full bath, plus its own private deck – ideal for extended family, guests, or caregivers. Add to this an oversized two-car garage with workshop space, city water, city sewer – all city services! Whether as a full-time residence, seasonal retreat, or vacation rental, this log home is the perfect fit.
Listing Agent
RE/MAX Executive Brokerage Email: marlyn@therealteamnc.com License #240698 Listed on: 09/13/2025

Co-Listing Agent
RE/MAX Executive Brokerage Email: marlyn@therealteamnc.com License #227826
Home Details
Home Type
- Single Family
Year Built
- Built in 1999
Lot Details
- Private Lot
- Level Lot
- Wooded Lot
- Additional Parcels
- Property is zoned CC-ND
HOA Fees
- $75 Monthly HOA Fees
Parking
- 2 Car Attached Garage
- Workshop in Garage
- Front Facing Garage
- Garage Door Opener
Home Design
- Slab Foundation
- Metal Roof
- Wood Siding
- Log Siding
- Radon Mitigation System
Interior Spaces
- 2-Story Property
- Open Floorplan
- Vaulted Ceiling
- Wood Burning Stove
- Insulated Windows
- Window Screens
- Great Room with Fireplace
- Mountain Views
- Storm Doors
Kitchen
- Breakfast Bar
- Self-Cleaning Oven
- Electric Range
- Microwave
- Dishwasher
- Disposal
Flooring
- Carpet
- Laminate
- Tile
Bedrooms and Bathrooms
- Split Bedroom Floorplan
Laundry
- Laundry Room
- Washer and Dryer
Finished Basement
- Walk-Out Basement
- Interior and Exterior Basement Entry
- Sump Pump
- Apartment Living Space in Basement
- Basement Storage
Accessible Home Design
- More Than Two Accessible Exits
Outdoor Features
- Deck
- Covered Patio or Porch
- Shed
Schools
- Hazelwood Elementary School
- Waynesville Middle School
- Tuscola High School
Utilities
- Forced Air Heating and Cooling System
- Heat Pump System
- Generator Hookup
- Propane
- Electric Water Heater
- Water Softener
- Cable TV Available
Listing and Financial Details
- Assessor Parcel Number 8614-25-3384
Community Details
Overview
- Larry Guard Association, Phone Number (574) 229-9438
- Smoky Mountain Retreat At Ridgewood Estates Subdivision
- Mandatory home owners association
Recreation
- Tennis Courts
- Pickleball Courts
- Community Playground
Map
Home Values in the Area
Average Home Value in this Area
Tax History
| Year | Tax Paid | Tax Assessment Tax Assessment Total Assessment is a certain percentage of the fair market value that is determined by local assessors to be the total taxable value of land and additions on the property. | Land | Improvement |
|---|---|---|---|---|
| 2025 | -- | $470,900 | $68,100 | $402,800 |
| 2024 | $2,749 | $470,900 | $68,100 | $402,800 |
| 2023 | $2,829 | $485,400 | $68,100 | $417,300 |
| 2022 | $2,756 | $485,400 | $68,100 | $417,300 |
| 2021 | $2,756 | $485,400 | $68,100 | $417,300 |
| 2020 | $2,037 | $321,000 | $49,500 | $271,500 |
| 2019 | $2,042 | $321,000 | $49,500 | $271,500 |
| 2018 | $2,042 | $321,000 | $49,500 | $271,500 |
| 2017 | $2,042 | $321,000 | $0 | $0 |
| 2016 | $2,093 | $340,800 | $0 | $0 |
| 2015 | $2,093 | $340,800 | $0 | $0 |
| 2014 | $1,937 | $340,800 | $0 | $0 |
Property History
| Date | Event | Price | List to Sale | Price per Sq Ft | Prior Sale |
|---|---|---|---|---|---|
| 09/13/2025 09/13/25 | For Sale | $799,000 | +18.4% | $239 / Sq Ft | |
| 11/21/2022 11/21/22 | Sold | $675,000 | -2.0% | $155 / Sq Ft | View Prior Sale |
| 10/04/2022 10/04/22 | For Sale | $689,000 | +72.3% | $158 / Sq Ft | |
| 11/02/2018 11/02/18 | Sold | $400,000 | -5.9% | $120 / Sq Ft | View Prior Sale |
| 09/25/2018 09/25/18 | Pending | -- | -- | -- | |
| 09/14/2018 09/14/18 | Price Changed | $424,900 | -5.4% | $128 / Sq Ft | |
| 08/08/2018 08/08/18 | Price Changed | $449,000 | -2.2% | $135 / Sq Ft | |
| 07/23/2018 07/23/18 | For Sale | $459,000 | -- | $138 / Sq Ft |
Purchase History
| Date | Type | Sale Price | Title Company |
|---|---|---|---|
| Warranty Deed | $675,000 | -- | |
| Warranty Deed | $400,000 | None Available | |
| Deed | $260,000 | -- |
Mortgage History
| Date | Status | Loan Amount | Loan Type |
|---|---|---|---|
| Previous Owner | $380,000 | New Conventional |
Source: Canopy MLS (Canopy Realtor® Association)
MLS Number: 4301389
APN: 8614-25-3384
- 00 Grouse Ridge Rd Unit 1
- 00 Grouse Ridge Rd Unit 2
- 9999 Honeysuckle Dr Unit 10
- Lot 18 & 19 Magnolia Way Unit 18 & 19
- 600 Pinewood Dr
- 93 Lombard St
- 78 Aster Ln
- 36 Marigold Ct
- 00000000 Fernbrook Dr
- 0 Pinewood Dr Unit 5
- 87 Willow Rd Unit C-2
- 195 Nature Ln
- 208 Parrish Farm Rd
- 00 Sanctuary Dr
- 241 Pinewood Dr
- 85 Fern Brook Dr
- 00 Greenview Dr Unit 4
- 00 Greenview Dr Unit 5
- 00 Greenview Dr Unit 3
- 00 Greenview Dr Unit 2
- 17 Wilkinson Pass Ln
- 317 Balsam Dr
- 20 Palisades Ln
- 155 Mountain Creek Way
- 191 Waters Edge Cir
- 106 Sage Ct
- 95 Red Fox Loop
- 70 Red Fox Loop
- 32 Red Fox Loop
- 24 Red Fox Loop
- 63 Wounded Knee Dr
- 163 Red Fox Loop
- 14 Wounded Knee Dr
- 338 N Main St
- 629 Cherry Hill Dr Unit ID1292596P
- 30 True Way Ln Unit 5
- 35 Grad House Ln
- 22 Fair Friend Cir
- 129 Reservoir Ridge Dr Unit 122 Res Rdg Up - BR3
- 47 Legacy Ln
