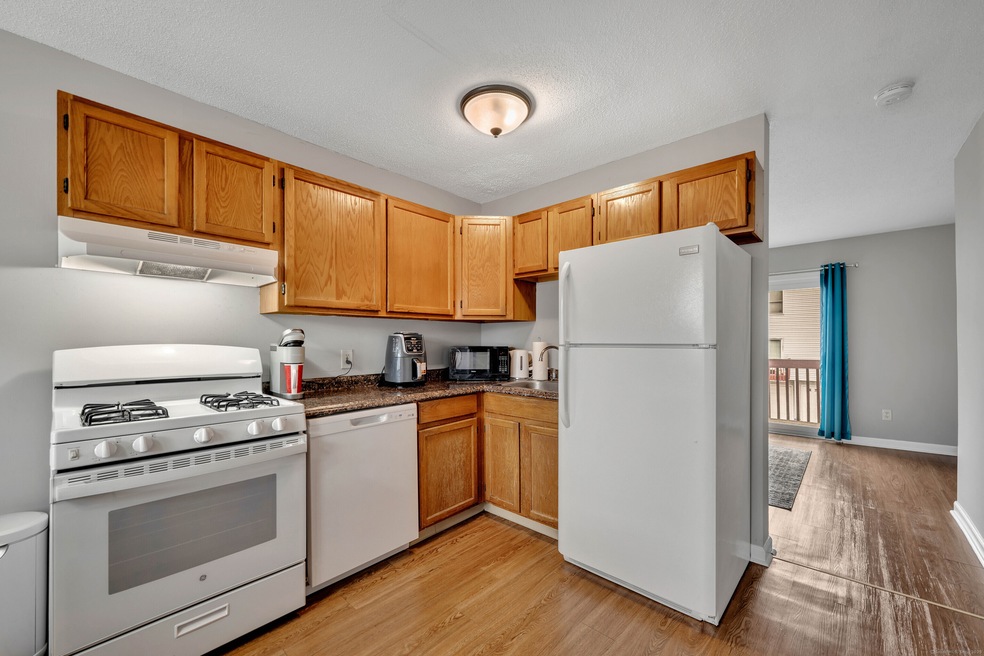
235 Tremont St Unit 7A New Britain, CT 06051
Highlights
- Rowhouse Architecture
- End Unit
- Thermal Windows
- Attic
- Balcony
- Laundry Room
About This Home
As of May 2025Flooded with natural light from large windows and sliding glass doors, this freshly painted unit offers comfort, convenience, and functionality. The spacious kitchen features a gas stove, full-size refrigerator, dishwasher, and generous cabinet space, flowing seamlessly into the dining and living areas-perfect for everyday living or entertaining. Step out onto your private balcony overlooking a quiet parking area and greenery for a peaceful retreat. The dedicated laundry/utility room includes washer and dryer hookups, exposed plumbing, and access to the electrical panel-plus a washer and dryer purchased in January 2025. An attached garage and additional driveway parking complete the package. Enjoy proximity to health clubs, libraries, medical centers, basketball courts, and parks. Commuter bus service and easy access to I-84 and I-91 make getting around a breeze.
Last Agent to Sell the Property
eXp Realty License #RES.0830351 Listed on: 04/08/2025

Property Details
Home Type
- Condominium
Est. Annual Taxes
- $2,284
Year Built
- Built in 1989
HOA Fees
- $154 Monthly HOA Fees
Parking
- 1 Car Garage
Home Design
- Rowhouse Architecture
- Frame Construction
- Vinyl Siding
Interior Spaces
- 840 Sq Ft Home
- Thermal Windows
- Pull Down Stairs to Attic
Kitchen
- Gas Cooktop
- Range Hood
- Microwave
- Dishwasher
Bedrooms and Bathrooms
- 2 Bedrooms
Laundry
- Laundry Room
- Laundry on main level
- Washer
Schools
- Smalley Elementary School
- New Britain High School
Utilities
- Central Air
- Heating System Uses Natural Gas
Additional Features
- Balcony
- End Unit
Community Details
- Association fees include grounds maintenance, trash pickup, snow removal, water, property management
- 14 Units
Listing and Financial Details
- Assessor Parcel Number 2179553
Ownership History
Purchase Details
Home Financials for this Owner
Home Financials are based on the most recent Mortgage that was taken out on this home.Purchase Details
Home Financials for this Owner
Home Financials are based on the most recent Mortgage that was taken out on this home.Purchase Details
Home Financials for this Owner
Home Financials are based on the most recent Mortgage that was taken out on this home.Purchase Details
Similar Homes in New Britain, CT
Home Values in the Area
Average Home Value in this Area
Purchase History
| Date | Type | Sale Price | Title Company |
|---|---|---|---|
| Warranty Deed | $205,000 | None Available | |
| Warranty Deed | $205,000 | None Available | |
| Warranty Deed | $180,000 | None Available | |
| Warranty Deed | $180,000 | None Available | |
| Warranty Deed | $123,000 | -- | |
| Warranty Deed | $123,000 | -- | |
| Warranty Deed | $65,000 | -- | |
| Warranty Deed | $65,000 | -- |
Mortgage History
| Date | Status | Loan Amount | Loan Type |
|---|---|---|---|
| Open | $183,000 | Purchase Money Mortgage | |
| Closed | $25,000 | Stand Alone Refi Refinance Of Original Loan | |
| Closed | $183,000 | Purchase Money Mortgage | |
| Previous Owner | $144,000 | Purchase Money Mortgage | |
| Previous Owner | $110,700 | No Value Available |
Property History
| Date | Event | Price | Change | Sq Ft Price |
|---|---|---|---|---|
| 05/23/2025 05/23/25 | Sold | $205,000 | +10.8% | $244 / Sq Ft |
| 04/15/2025 04/15/25 | Pending | -- | -- | -- |
| 04/14/2025 04/14/25 | Off Market | $185,000 | -- | -- |
| 04/11/2025 04/11/25 | For Sale | $185,000 | +2.8% | $220 / Sq Ft |
| 10/18/2024 10/18/24 | Sold | $180,000 | +9.4% | $214 / Sq Ft |
| 09/20/2024 09/20/24 | Pending | -- | -- | -- |
| 09/16/2024 09/16/24 | For Sale | $164,500 | -- | $196 / Sq Ft |
Tax History Compared to Growth
Tax History
| Year | Tax Paid | Tax Assessment Tax Assessment Total Assessment is a certain percentage of the fair market value that is determined by local assessors to be the total taxable value of land and additions on the property. | Land | Improvement |
|---|---|---|---|---|
| 2025 | $2,260 | $57,680 | $0 | $57,680 |
| 2024 | $2,284 | $57,680 | $0 | $57,680 |
| 2023 | $2,208 | $57,680 | $0 | $57,680 |
| 2022 | $2,897 | $58,520 | $0 | $58,520 |
| 2021 | $2,897 | $58,520 | $0 | $58,520 |
| 2020 | $2,955 | $58,520 | $0 | $58,520 |
| 2019 | $2,955 | $58,520 | $0 | $58,520 |
| 2018 | $2,955 | $58,520 | $0 | $58,520 |
| 2017 | $3,104 | $61,460 | $0 | $61,460 |
| 2016 | $3,104 | $61,460 | $0 | $61,460 |
| 2015 | $3,012 | $61,460 | $0 | $61,460 |
| 2014 | $3,012 | $61,460 | $0 | $61,460 |
Agents Affiliated with this Home
-
Tania Kuchanska
T
Seller's Agent in 2025
Tania Kuchanska
eXp Realty
(866) 828-3951
1 in this area
1 Total Sale
-
Kara Chappell

Buyer's Agent in 2025
Kara Chappell
eXp Realty
(860) 335-1249
2 in this area
50 Total Sales
-
Linda Mayfield

Seller's Agent in 2024
Linda Mayfield
RE/MAX
(203) 490-9394
3 in this area
279 Total Sales
-
Iryna Orshak

Buyer's Agent in 2024
Iryna Orshak
ERA Hart Sargis-Breen
(860) 997-6647
8 in this area
35 Total Sales
Map
Source: SmartMLS
MLS Number: 24085809
APN: NBRI-000006B-B000142-000235-A000007
