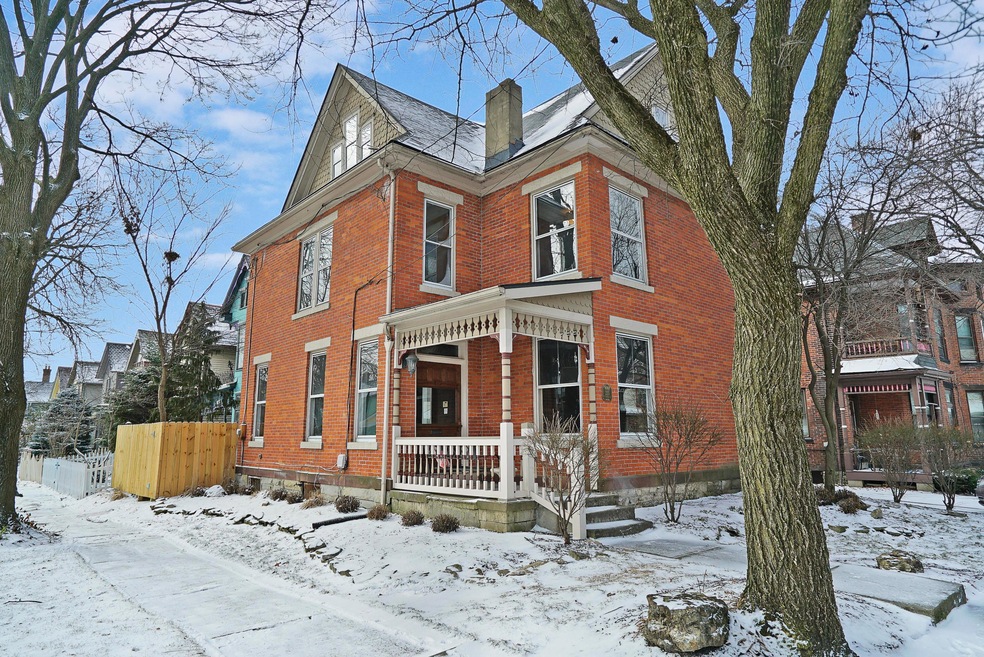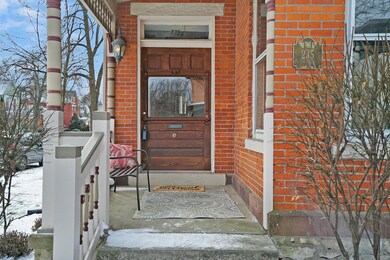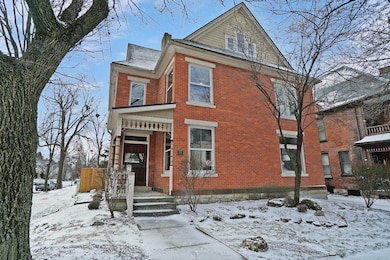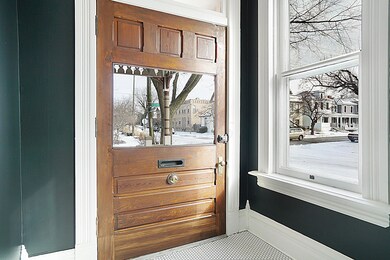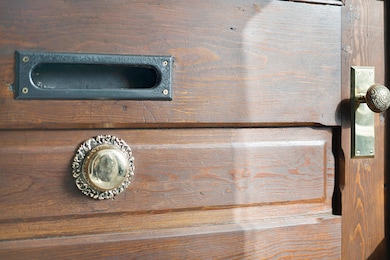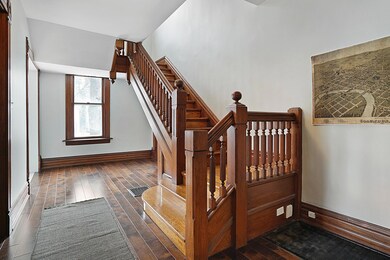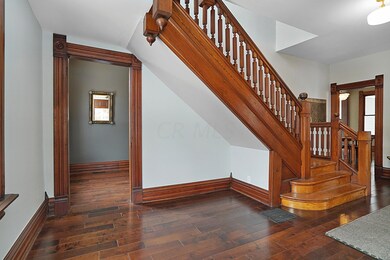
235 W 3rd Ave Columbus, OH 43201
Victorian Village NeighborhoodHighlights
- Heated Sun or Florida Room
- Patio
- Forced Air Heating System
- Storm Windows
- Ceramic Tile Flooring
- Family Room
About This Home
As of July 2018The stately C.W. Bush Candy Co. home in the heart of Victorian Village! Professionally designed and meticulously renovated for modern day living, while keeping the historic architecture. Stunning hardwood floors, intricately reworked original trim throughout, grand entrance, parlor with marble fireplace, gorgeous pocket doors, living room with see through fireplace, leading to the dining area, 4 season room, modern kitchen with SS appliances, gas stove, and soft close cabinets with deep grey leather granite. Dueling staircases lead to 5 bedrooms, one with decorative fireplace & unheard of large closets! The master boasts an amazing space large enough to host all of your furniture. En suite and spacious walk in closet. Driveway parking, too!
Last Agent to Sell the Property
New Millennium Realty License #2008003319 Listed on: 02/01/2018
Last Buyer's Agent
Kelly Gunther
KW Classic Properties Realty
Home Details
Home Type
- Single Family
Est. Annual Taxes
- $10,566
Year Built
- Built in 1900
Home Design
- Brick Exterior Construction
- Stone Foundation
Interior Spaces
- 3,574 Sq Ft Home
- 3-Story Property
- Decorative Fireplace
- Family Room
- Heated Sun or Florida Room
- Storm Windows
- Laundry on main level
- Basement
Kitchen
- Gas Range
- Microwave
- Dishwasher
Flooring
- Carpet
- Ceramic Tile
Bedrooms and Bathrooms
- 5 Bedrooms
Utilities
- Forced Air Heating System
- Heating System Uses Gas
- Wall Furnace
Additional Features
- Patio
- 3,485 Sq Ft Lot
Listing and Financial Details
- Home warranty included in the sale of the property
- Assessor Parcel Number 010-009588
Ownership History
Purchase Details
Home Financials for this Owner
Home Financials are based on the most recent Mortgage that was taken out on this home.Purchase Details
Home Financials for this Owner
Home Financials are based on the most recent Mortgage that was taken out on this home.Purchase Details
Home Financials for this Owner
Home Financials are based on the most recent Mortgage that was taken out on this home.Purchase Details
Home Financials for this Owner
Home Financials are based on the most recent Mortgage that was taken out on this home.Purchase Details
Home Financials for this Owner
Home Financials are based on the most recent Mortgage that was taken out on this home.Purchase Details
Home Financials for this Owner
Home Financials are based on the most recent Mortgage that was taken out on this home.Purchase Details
Home Financials for this Owner
Home Financials are based on the most recent Mortgage that was taken out on this home.Purchase Details
Home Financials for this Owner
Home Financials are based on the most recent Mortgage that was taken out on this home.Purchase Details
Purchase Details
Similar Homes in Columbus, OH
Home Values in the Area
Average Home Value in this Area
Purchase History
| Date | Type | Sale Price | Title Company |
|---|---|---|---|
| Warranty Deed | $605,000 | None Available | |
| Warranty Deed | $335,000 | First Ohio Title Insurance | |
| Warranty Deed | $336,900 | Chicago Tit | |
| Warranty Deed | $336,900 | Chicago Tit | |
| Survivorship Deed | $249,000 | -- | |
| Interfamily Deed Transfer | $262,500 | -- | |
| Survivorship Deed | $227,000 | -- | |
| Deed | $156,500 | -- | |
| Deed | -- | -- | |
| Deed | $27,000 | -- |
Mortgage History
| Date | Status | Loan Amount | Loan Type |
|---|---|---|---|
| Open | $224,000 | Credit Line Revolving | |
| Open | $454,000 | New Conventional | |
| Closed | $91,000 | Commercial | |
| Closed | $453,100 | New Conventional | |
| Previous Owner | $364,500 | Commercial | |
| Previous Owner | $364,500 | Commercial | |
| Previous Owner | $269,500 | Fannie Mae Freddie Mac | |
| Previous Owner | $67,400 | Stand Alone Second | |
| Previous Owner | $199,200 | Purchase Money Mortgage | |
| Previous Owner | $15,000 | Unknown | |
| Previous Owner | $212,500 | Unknown | |
| Previous Owner | $210,000 | Balloon | |
| Previous Owner | $181,600 | No Value Available | |
| Previous Owner | $125,200 | New Conventional | |
| Closed | $49,800 | No Value Available |
Property History
| Date | Event | Price | Change | Sq Ft Price |
|---|---|---|---|---|
| 03/27/2025 03/27/25 | Off Market | $335,000 | -- | -- |
| 07/06/2018 07/06/18 | Sold | $605,000 | -12.9% | $169 / Sq Ft |
| 06/06/2018 06/06/18 | Pending | -- | -- | -- |
| 02/01/2018 02/01/18 | For Sale | $695,000 | +107.5% | $194 / Sq Ft |
| 02/24/2017 02/24/17 | Sold | $335,000 | -6.7% | $113 / Sq Ft |
| 01/25/2017 01/25/17 | Pending | -- | -- | -- |
| 10/19/2016 10/19/16 | For Sale | $358,900 | -- | $121 / Sq Ft |
Tax History Compared to Growth
Tax History
| Year | Tax Paid | Tax Assessment Tax Assessment Total Assessment is a certain percentage of the fair market value that is determined by local assessors to be the total taxable value of land and additions on the property. | Land | Improvement |
|---|---|---|---|---|
| 2024 | $9,902 | $220,640 | $57,750 | $162,890 |
| 2023 | $9,776 | $220,640 | $57,750 | $162,890 |
| 2022 | $12,580 | $242,550 | $36,890 | $205,660 |
| 2021 | $12,602 | $242,550 | $36,890 | $205,660 |
| 2020 | $12,618 | $242,550 | $36,890 | $205,660 |
| 2019 | $12,254 | $201,990 | $30,770 | $171,220 |
| 2018 | $11,065 | $201,990 | $30,770 | $171,220 |
| 2017 | $10,990 | $181,270 | $30,770 | $150,500 |
| 2016 | $10,566 | $159,500 | $24,360 | $135,140 |
| 2015 | $9,591 | $159,500 | $24,360 | $135,140 |
| 2014 | $9,615 | $159,500 | $24,360 | $135,140 |
| 2013 | $4,311 | $145,005 | $22,155 | $122,850 |
Agents Affiliated with this Home
-

Seller's Agent in 2018
Susan Brock
New Millennium Realty
(614) 607-0061
52 Total Sales
-
K
Buyer's Agent in 2018
Kelly Gunther
KW Classic Properties Realty
-

Seller's Agent in 2017
Matthew Martin
Coldwell Banker Realty
(614) 580-4506
16 Total Sales
-
T
Buyer's Agent in 2017
Tarry Summers
Red 1 Realty
(614) 226-3329
3 Total Sales
Map
Source: Columbus and Central Ohio Regional MLS
MLS Number: 218002655
APN: 010-009588
- 1042 Neil Ave
- 256 W 3rd Ave
- 966 Highland St
- 337 Tappan St
- 1141 Highland St
- 979 Delaware Ave Unit 979
- 963 Delaware Ave Unit 963
- 994 Harrison Ave
- 123 Aston Row Ln
- 1167 Neil Ave
- 931 Dennison Ave Unit 931
- 219-221 W 1st Ave
- 915 Dennison Ave Unit 915
- 884 Neil Ave
- 1066 Michigan Ave
- 379 W 4th Ave
- 867-871 Delaware Ave
- 82 Price Ave
- 199 W 5th Ave Unit C
- 431 W 1st Ave Unit 207
