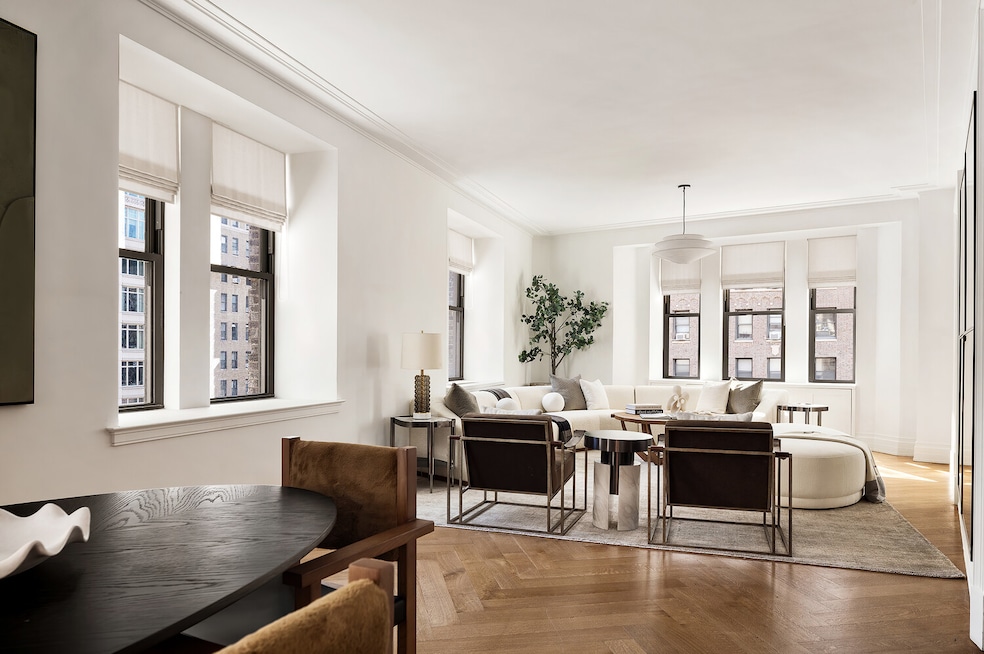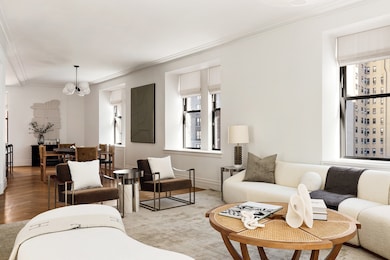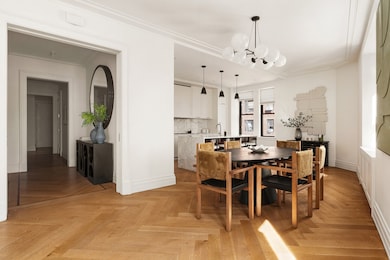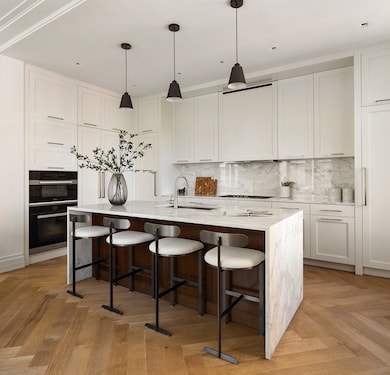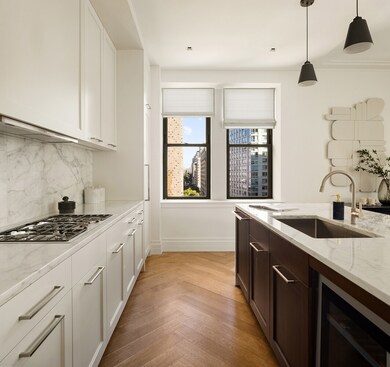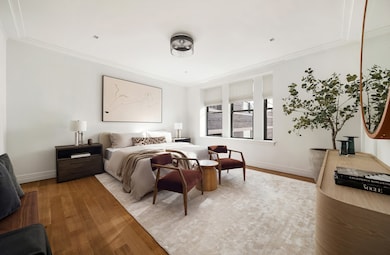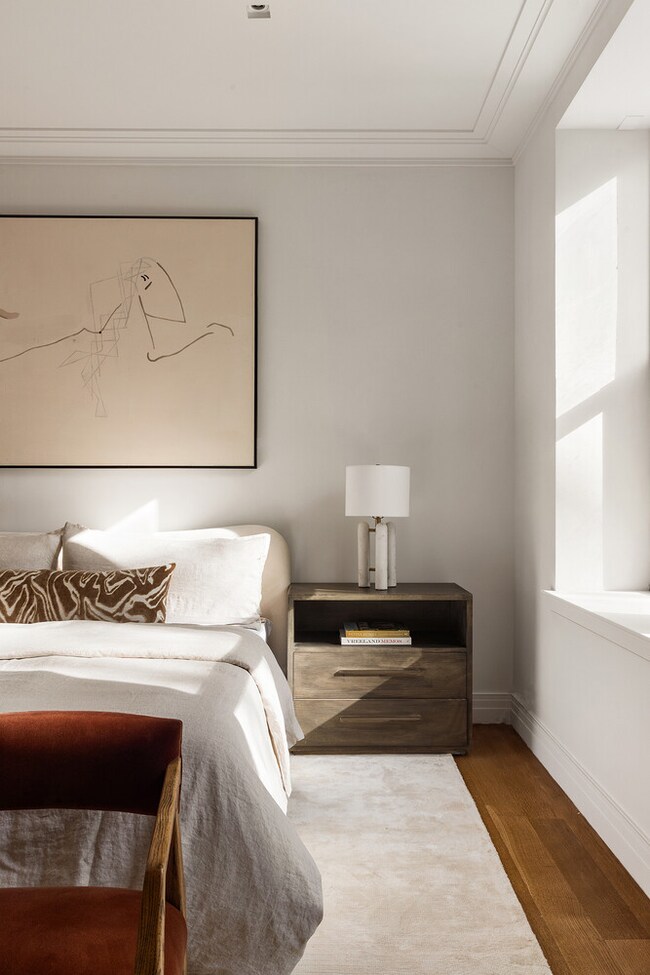Astor 235 W 75th St Unit 723 Floor 99 New York, NY 10023
Upper West Side NeighborhoodEstimated payment $53,357/month
Highlights
- Concierge
- 3-minute walk to 72 Street (1,2,3 Line)
- Children's Playroom
- P.S. 87 William Sherman Rated A
- City View
- 3-minute walk to Verdi Square
About This Home
Welcome to The Astor.
Experience an exquisite arrival as you discreetly enter off Broadway through bronze-and-glass doors into the renovated historic lobby, where carefully restored original details live alongside artful modern additions. The juxtaposition creates an understated elegance that feels right for today, while still speaking to a legacy era of quality and craft.
This exceptional five-bedroom, five-and-a-half-bathroom, 3,788-square-foot residence blends old-world charm with elevated modern design. Upon entry, a gracious formal gallery leads to a spacious open-concept Great Room and kitchen overlooking Broadway, filling the home with all-day natural light. Ten-foot ceilings amplify the homes grandeur. An adjacent library/media room completes the living space.
The kitchen features a sophisticated mix of white lacquer and stained oak cabinetry, complemented by Calacatta Gold countertops and backsplash. An integrated suite of top-of-the-line appliances by Gaggenau, Miele, and Sub-Zero completes the space. Ten-foot ceilings amplify the sense of grandeur that defines the Upper West Side. Additional features include a dedicated laundry closet with a Bosch washer/dryer, herringbone wood floors with walnut inlay, and individually climate-controlled thermostats in every room.
The expansive primary suite, with serene eastern exposures, offers an impressive walk-in closet and a windowed primary bath outfitted with a freestanding soaking tub and an oversized shower enclosed by frameless glass doors. The finishes are a refined composition of Calacatta Gold, Nero Gold, and Tundra Grey marble, complemented by a feature wall of Haisa marble mosaics. Custom cerused and grey-stained white-oak vanity millwork, Calacatta Gold countertops, double vanities with Lefroy Brooks hardware, and radiant heated floors complete this spa-like retreat. An adjacent study adds additional privacy and versatility.
Each bedroom offers generous closet space and an en-suite bathroom with 5-inch rift-and-quartered stained white-oak herringbone floors, a polished nickel vanity pedestal with a Glassos countertop, and Lefroy Brooks polished nickel fixtures and accessories.
Additional features include double-paned insulated windows, hardware by Valli & Valli, fixtures by Lefroy Brooks, and full pre-wiring to accommodate motorized shades, advanced home automation systems, and AV integration. Time Warner Cable and Verizon Fios are both available.
Residents of The Astor enjoy a tailored suite of amenities, including a 24-hour concierge, a professionally equipped fitness center and a children's playroom. Bike storage and private storage units are also available.
Exclusive Sales & Marketing Agent: Douglas Elliman Development Marketing. The complete terms are in an offering plan available from the Sponsor(File No: CD130262)
Property Details
Home Type
- Condominium
Est. Annual Taxes
- $65,372
Year Built
- Built in 1901
HOA Fees
- $5,925 Monthly HOA Fees
Home Design
- Entry on the 99th floor
Interior Spaces
- 3,788 Sq Ft Home
- Basement
Bedrooms and Bathrooms
- 5 Bedrooms
Laundry
- Laundry in unit
- Washer Hookup
Utilities
- No Cooling
Listing and Financial Details
- Legal Lot and Block 1269 / 01167
Community Details
Overview
- 98 Units
- High-Rise Condominium
- The Astor Condos
- Upper West Side Subdivision
- 12-Story Property
Amenities
- Concierge
- Children's Playroom
- Elevator
- Community Storage Space
Map
About Astor
Home Values in the Area
Average Home Value in this Area
Tax History
| Year | Tax Paid | Tax Assessment Tax Assessment Total Assessment is a certain percentage of the fair market value that is determined by local assessors to be the total taxable value of land and additions on the property. | Land | Improvement |
|---|---|---|---|---|
| 2025 | $65,372 | $546,557 | $144,113 | $402,444 |
| 2024 | $65,372 | $522,896 | $144,113 | $378,783 |
| 2023 | $62,074 | $506,022 | $144,455 | $361,567 |
| 2022 | $59,849 | $520,218 | $144,113 | $376,105 |
| 2021 | $58,387 | $520,218 | $144,113 | $376,105 |
| 2020 | $58,894 | $577,320 | $144,113 | $433,207 |
| 2019 | $61,556 | $571,035 | $145,823 | $425,212 |
| 2018 | $58,836 | $563,808 | $145,823 | $417,985 |
| 2017 | $62,097 | $533,707 | $145,823 | $387,884 |
| 2016 | $59,300 | $484,410 | $145,823 | $338,587 |
Property History
| Date | Event | Price | List to Sale | Price per Sq Ft |
|---|---|---|---|---|
| 11/25/2025 11/25/25 | For Sale | $7,950,000 | -- | $2,099 / Sq Ft |
Purchase History
| Date | Type | Sale Price | Title Company |
|---|---|---|---|
| Deed | $231,254,659 | -- | |
| Deed | $231,254,659 | -- |
Source: Real Estate Board of New York (REBNY)
MLS Number: RLS20061389
APN: 1167-1269
- 240 W 75th St Unit PH
- 235 W 75th St Unit 705
- 235 W 75th St Unit 305
- 235 W 75th St Unit 701
- 330 W End Ave Unit PHB
- 330 W End Ave
- 330 W End Ave Unit 2B
- 290 W End Ave Unit 14C
- 290 W End Ave Unit 3D
- 336 W End Ave Unit 14F
- 253 W 73rd St Unit 6BC
- 253 W 73rd St Unit 3E
- 253 W 73rd St Unit 4
- 253 W 73rd St Unit 7L
- 253 W 73rd St Unit 5F
- 253 W 73rd St Unit 3A
- 253 W 73rd St Unit 2 G
- 253 W 73rd St Unit 5O
- 2109 Broadway Unit 365
- 2109 Broadway Unit 810
- 241 W 75th St Unit FL4-ID773
- 344 W End Ave Unit 6
- 253 W 73rd St Unit 10J
- 240 W 73rd St Unit FL6-ID1596
- 240 W 73rd St Unit FL11-ID732
- 240 W 73rd St Unit ID1022061P
- 240 W 73rd St Unit FL2-ID1022044P
- 240 W 73rd St Unit FL5-ID963
- 240 W 73rd St Unit FL13-ID1860
- 240 W 73rd St Unit ID1022062P
- 240 W 73rd St Unit ID1022053P
- 240 W 73rd St Unit FL9-ID1546
- 240 W 73rd St Unit FL10-ID1022036P
- 240 W 73rd St Unit FL7-ID2150
- 240 W 73rd St Unit FL4-ID1022051P
- 240 W 73rd St Unit FL9-ID1932
- 240 W 73rd St Unit ID1022046P
- 234 W 73rd St Unit ID1028822P
- 234 W 73rd St Unit ID1029830P
- 234 W 73rd St Unit ID1029829P
