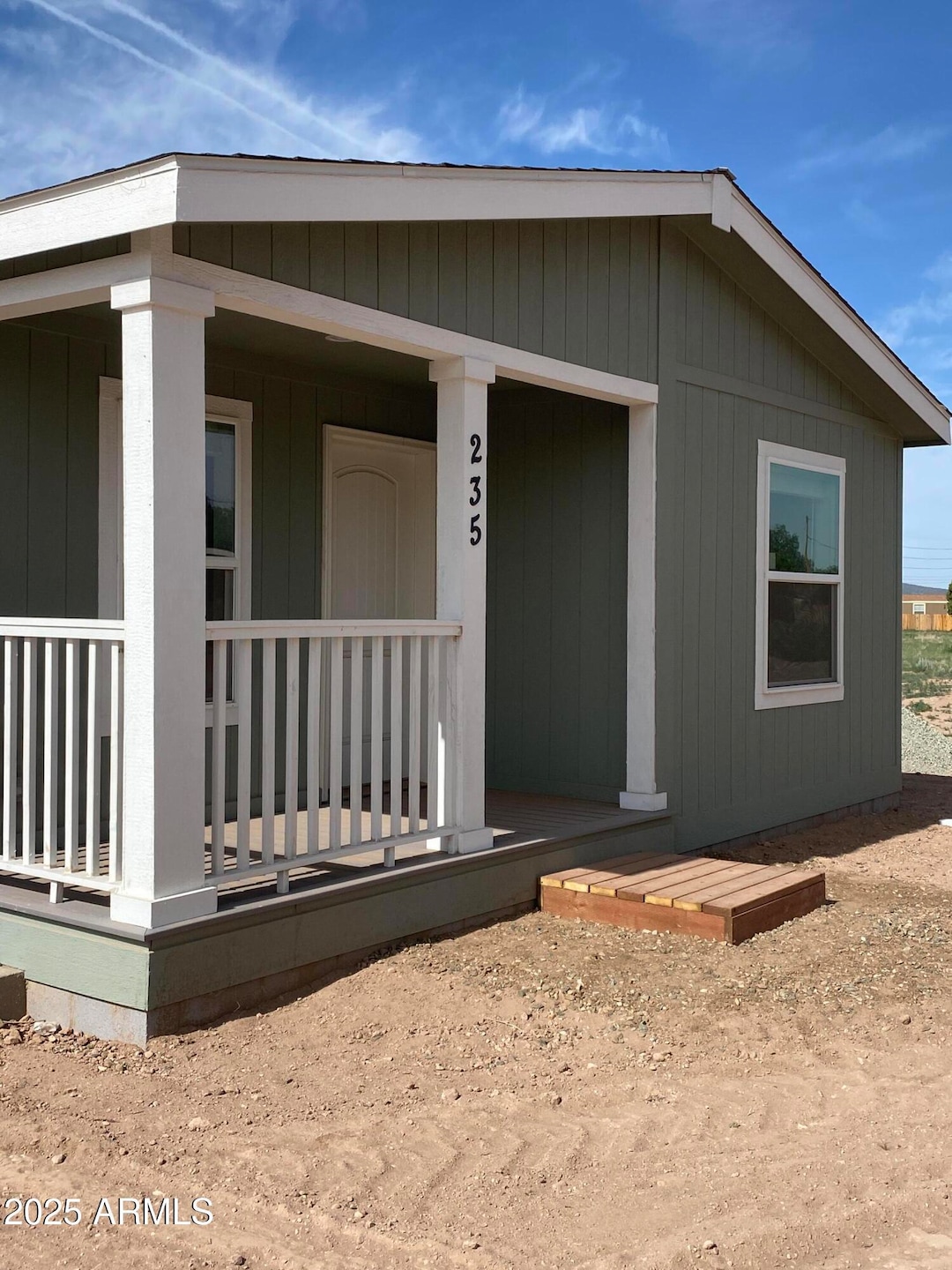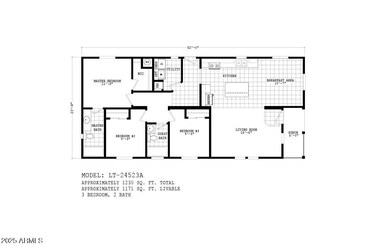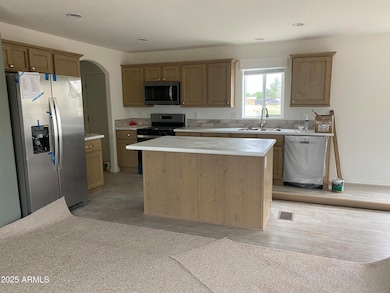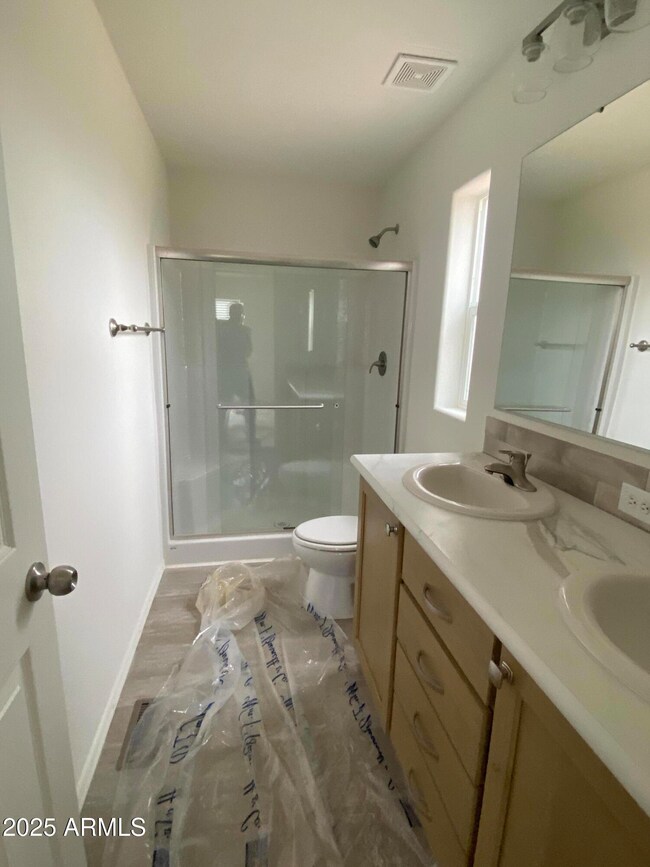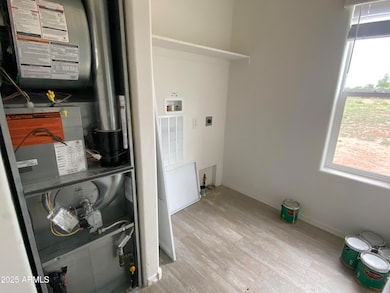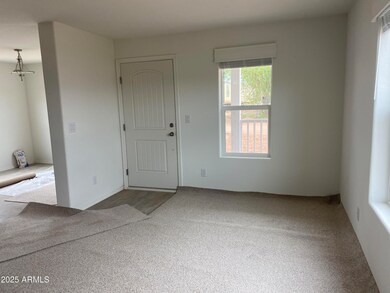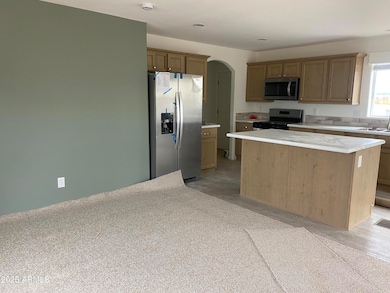PENDING
$30K PRICE DROP
235 W Venice Way Paulden, AZ 86334
Paulden NeighborhoodEstimated payment $1,319/month
Total Views
1,529
3
Beds
2
Baths
1,230
Sq Ft
$203
Price per Sq Ft
Highlights
- Transportation Service
- No HOA
- Double Pane Windows
- Contemporary Architecture
- Eat-In Kitchen
- Kitchen Island
About This Home
Beautiful new manufactured home on a block stem wall. Will be ready to move in soon! Economical and efficient Natural Gas. Nice 360 degree views.
Listing Agent
Levie Realty, LLC Brokerage Phone: 928 460 3641 License #BR109230000 Listed on: 06/03/2025
Property Details
Home Type
- Mobile/Manufactured
Est. Annual Taxes
- $5
Year Built
- Built in 2025
Parking
- 4 Open Parking Spaces
Home Design
- Contemporary Architecture
- Wood Frame Construction
- Composition Roof
- Vertical Siding
Interior Spaces
- 1,230 Sq Ft Home
- 1-Story Property
- Ceiling height of 9 feet or more
- Double Pane Windows
- Vinyl Clad Windows
- Washer and Dryer Hookup
Kitchen
- Eat-In Kitchen
- Gas Cooktop
- Built-In Microwave
- Kitchen Island
- Laminate Countertops
Flooring
- Carpet
- Vinyl
Bedrooms and Bathrooms
- 3 Bedrooms
- Primary Bathroom is a Full Bathroom
- 2 Bathrooms
- Low Flow Plumbing Fixtures
Schools
- Del Rio Elementary School
Utilities
- Central Air
- Heating System Uses Natural Gas
- Septic Tank
Additional Features
- 7,201 Sq Ft Lot
- Property is near a bus stop
Listing and Financial Details
- Home warranty included in the sale of the property
- Tax Lot 1117
- Assessor Parcel Number 304-05-412
Community Details
Overview
- No Home Owners Association
- Association fees include no fees
- Built by Cavco Durango
- Holiday Lake Estates Subdivision
Amenities
- Transportation Service
Map
Create a Home Valuation Report for This Property
The Home Valuation Report is an in-depth analysis detailing your home's value as well as a comparison with similar homes in the area
Home Values in the Area
Average Home Value in this Area
Tax History
| Year | Tax Paid | Tax Assessment Tax Assessment Total Assessment is a certain percentage of the fair market value that is determined by local assessors to be the total taxable value of land and additions on the property. | Land | Improvement |
|---|---|---|---|---|
| 2026 | $5 | -- | -- | -- |
| 2024 | $5 | -- | -- | -- |
| 2023 | $5 | $75 | $75 | $0 |
| 2022 | $6 | $75 | $75 | $0 |
| 2021 | $6 | $75 | $75 | $0 |
| 2020 | $6 | $0 | $0 | $0 |
| 2019 | $7 | $0 | $0 | $0 |
| 2018 | $7 | $0 | $0 | $0 |
| 2017 | $7 | $0 | $0 | $0 |
| 2016 | $7 | $0 | $0 | $0 |
| 2015 | -- | $0 | $0 | $0 |
| 2014 | -- | $0 | $0 | $0 |
Source: Public Records
Property History
| Date | Event | Price | List to Sale | Price per Sq Ft |
|---|---|---|---|---|
| 11/15/2025 11/15/25 | Sold | $249,900 | 0.0% | $203 / Sq Ft |
| 10/07/2025 10/07/25 | Pending | -- | -- | -- |
| 08/13/2025 08/13/25 | Price Changed | $249,900 | -13.8% | $203 / Sq Ft |
| 08/10/2025 08/10/25 | Price Changed | $289,900 | +11.5% | $236 / Sq Ft |
| 07/05/2025 07/05/25 | Price Changed | $259,900 | -7.1% | $211 / Sq Ft |
| 06/03/2025 06/03/25 | For Sale | $279,900 | -- | $228 / Sq Ft |
Source: Arizona Regional Multiple Listing Service (ARMLS)
Source: Arizona Regional Multiple Listing Service (ARMLS)
MLS Number: 6874796
APN: 304-05-412
Nearby Homes
- 250 W Venice Way
- 250 W Venice Way Unit 1080
- 375 W Venice Way
- 410 W Venice Way
- 420 W Venice Way
- 369 W Granada Dr
- 175 E Mackinac Dr
- 360 W Hawaii Rd
- 390 W Hawaii Rd
- 480 W Paris Trail
- 319 W Grand Canyon Rd Unit 604
- 24255 N Riviera Ave
- 312 W Grand Canyon Rd
- 24370 N Diamond Head Ave
- 55 W Hawaii Rd
- 45 W Hawaii Rd
- 345 W Guymas Trail Unit 518
- 35 W Hawaii Rd
- 24025 N State Route 89
- 0 Still Valley Trail Unit 1037554
