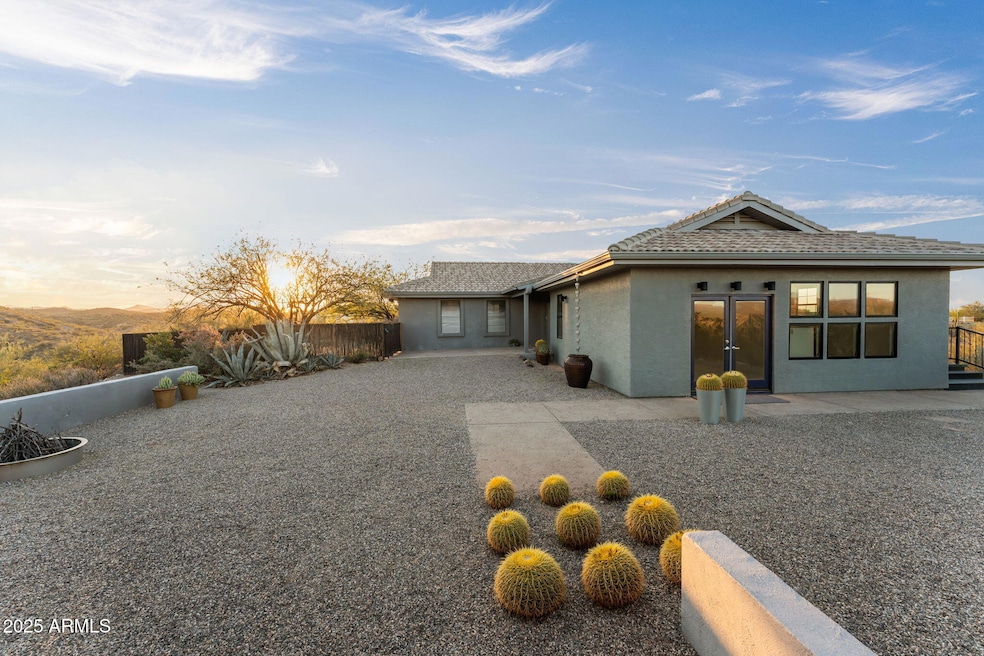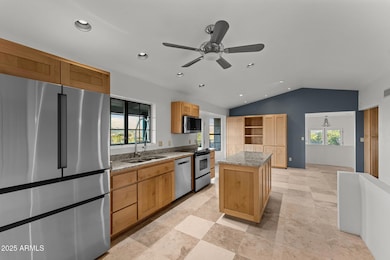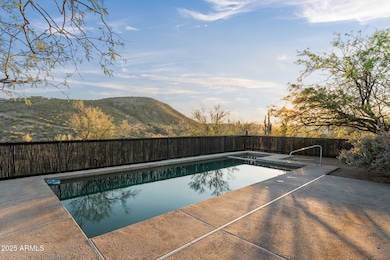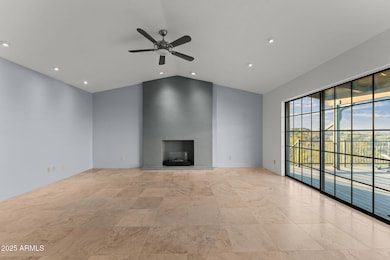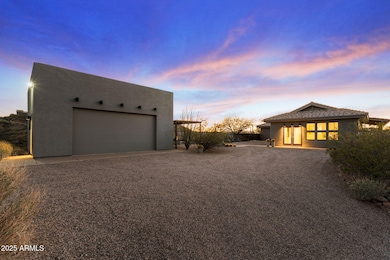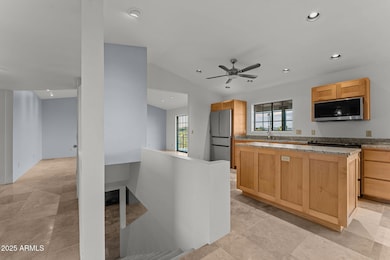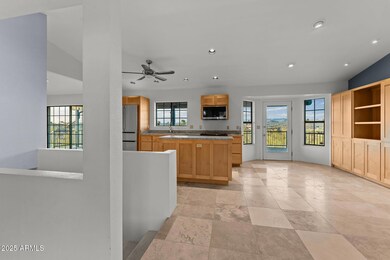235 W Via Tortuga Dr Wickenburg, AZ 85390
Estimated payment $5,172/month
Highlights
- Horses Allowed On Property
- RV Access or Parking
- 4.57 Acre Lot
- Heated Spa
- Panoramic View
- Vaulted Ceiling
About This Home
Experience the best of Arizona living in this gorgeous 3,284 sq ft home designed to take full advantage of its breathtaking surroundings. Boasting 5 spacious bedrooms, 3 bathrooms, and an over-height 2-car garage, this property combines style, functionality, and privacy on 4.5 pristine acres—with no HOA! Inside, you'll find two levels of flexible living space, perfect for multi-generational living or guest accommodations. The home features beautiful travertine tile flooring and plush new carpet, fresh interior paint, and modern fixtures that create a sleek, contemporary feel throughout. The kitchen is both elegant and functional, offering granite countertops, updated stainless steel appliances, a butler's pantry and ample cabinetry and storage. Bathrooms echo the same luxury finishes with granite surfaces and refined details. Step outside to your personal oasis - an inviting fenced, heated pool and spa complete with a variable-speed pump and free-standing cover roller. Multiple patios, a large balcony, and a covered seating area provide endless options for outdoor entertaining or simply relaxing while soaking in the unobstructed 360 desert and mountain views. The fenced backyard, carport, and low-maintenance desert landscaping make this property both beautiful and practical. With a private well and septic, utility costs stay low, leaving you more freedom to enjoy your surroundings. Whether you envision a workshop, guest casita, or horse facility, the possibilities are endless - the sky truly is the limit on this incredible, view-filled property! Come see why this desert gem is the perfect blend of luxury, comfort, and opportunity!
Home Details
Home Type
- Single Family
Est. Annual Taxes
- $1,856
Year Built
- Built in 1987
Lot Details
- 4.57 Acre Lot
- Desert faces the front and back of the property
- Wrought Iron Fence
- Wood Fence
- Block Wall Fence
- Private Yard
Parking
- 2 Car Garage
- 1 Carport Space
- Garage ceiling height seven feet or more
- Garage Door Opener
- RV Access or Parking
Property Views
- Panoramic
- City Lights
- Mountain
- Desert
Home Design
- Wood Frame Construction
- Tile Roof
- Foam Roof
- Stucco
Interior Spaces
- 3,284 Sq Ft Home
- 1-Story Property
- Vaulted Ceiling
- Ceiling Fan
- Double Pane Windows
- Solar Screens
- Finished Basement
- Walk-Out Basement
Kitchen
- Eat-In Kitchen
- Built-In Microwave
- Kitchen Island
- Granite Countertops
Flooring
- Carpet
- Tile
Bedrooms and Bathrooms
- 5 Bedrooms
- 3 Bathrooms
Pool
- Heated Spa
- Heated Pool
- Fence Around Pool
- Pool Pump
Schools
- Hassayampa Elementary School
- Vulture Peak Middle School
- Wickenburg High School
Utilities
- Central Air
- Heating Available
- Propane
- High Speed Internet
Additional Features
- North or South Exposure
- Covered Patio or Porch
- Horses Allowed On Property
Community Details
- No Home Owners Association
- Association fees include no fees
Listing and Financial Details
- Assessor Parcel Number 505-43-001-M
Map
Home Values in the Area
Average Home Value in this Area
Tax History
| Year | Tax Paid | Tax Assessment Tax Assessment Total Assessment is a certain percentage of the fair market value that is determined by local assessors to be the total taxable value of land and additions on the property. | Land | Improvement |
|---|---|---|---|---|
| 2025 | $1,866 | $35,661 | -- | -- |
| 2024 | $1,844 | $33,963 | -- | -- |
| 2023 | $1,844 | $50,600 | $10,120 | $40,480 |
| 2022 | $1,843 | $42,330 | $8,460 | $33,870 |
| 2021 | $1,916 | $41,870 | $8,370 | $33,500 |
| 2020 | $1,927 | $35,660 | $7,130 | $28,530 |
| 2019 | $1,954 | $35,820 | $7,160 | $28,660 |
| 2018 | $1,931 | $33,280 | $6,650 | $26,630 |
| 2017 | $1,932 | $31,980 | $6,390 | $25,590 |
| 2016 | $1,893 | $30,650 | $6,130 | $24,520 |
| 2015 | $1,725 | $23,720 | $4,740 | $18,980 |
Property History
| Date | Event | Price | List to Sale | Price per Sq Ft |
|---|---|---|---|---|
| 11/01/2025 11/01/25 | For Sale | $950,000 | -- | $289 / Sq Ft |
Purchase History
| Date | Type | Sale Price | Title Company |
|---|---|---|---|
| Cash Sale Deed | $332,000 | Security Title Agency | |
| Joint Tenancy Deed | $158,000 | Lawyers Title |
Mortgage History
| Date | Status | Loan Amount | Loan Type |
|---|---|---|---|
| Previous Owner | $128,000 | New Conventional |
Source: Arizona Regional Multiple Listing Service (ARMLS)
MLS Number: 6941735
APN: 505-43-001M
- 00XX E Via Tortuga Dr Unit 7
- 00XX E Via Tortuga Dr
- 55 W Pueblo Vista Dr Unit 14
- 245 N Aztec Trail
- 100 W Cottonwood Ln
- 115 E Vía Del Cielo
- 640 E Desert Canyon Rd
- 665 Chaparral
- 651 Chaparral
- 0 S Kellis Rd Unit 13 6801177
- 15 S Mountain Side Loop Unit 15
- 600 Desert Canyon Rd
- 585 S Lincoln St
- 605 Vista Ridge Ct
- TBD
- 0 - -- Unit 6921068
- 740 Sunny Cove Heights Rd
- 243 Fisher St
- 50 Howard Ct
- 331 W Center St
- 615 S Jackson St
- 640 Vista Del Rio Ct
- 70 S Monte Cristo Dr
- 278 S Tegner St
- 525 El Recreo Ct
- 640 N Atchison Cir
- 701 Dylan Ct
- 904 N Poppy St
- 729 Dylan Ct
- 1 Northridge Cir Unit 1
- 716 Dylan Ct
- 560 Penn Ln
- 540 S West Rd Unit 20
- 540 S West Rd Unit 21
- 540 S West Rd Unit 25
- 540 S West Rd Unit 24
- 540 S West Rd Unit 30
- 540 S West Rd Unit 7
- 540 S West Rd Unit 26
- 540 S West Rd Unit 14
