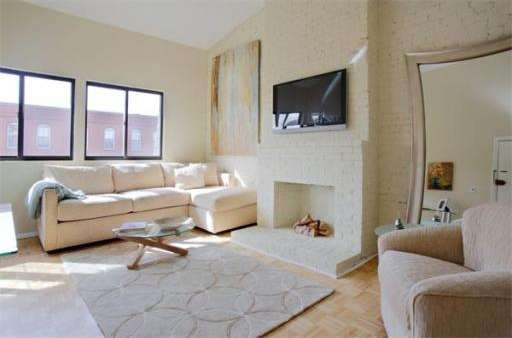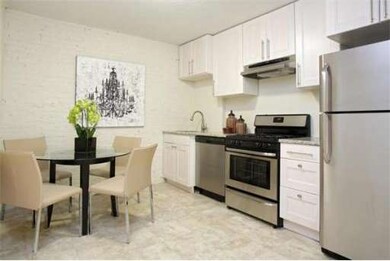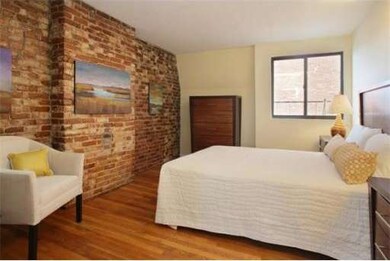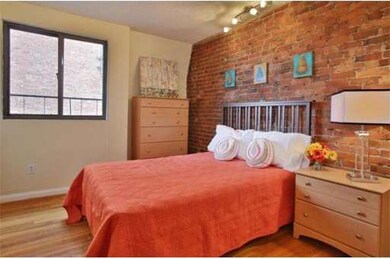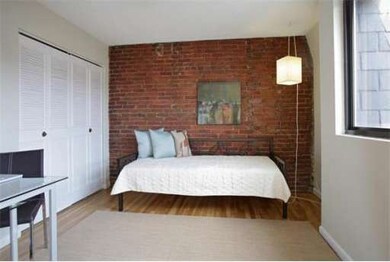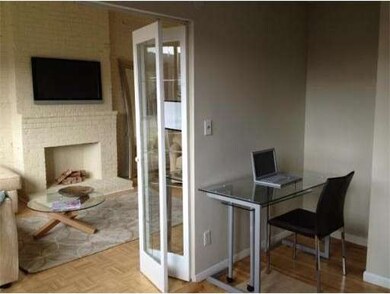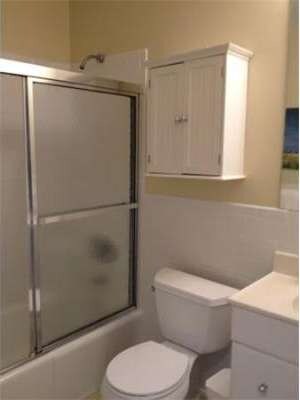
235 Washington St Unit 4 Brookline, MA 02445
Brookline Village NeighborhoodAbout This Home
As of April 2013Rare opportunity in the heart of Brookline Village: Loft-like top floor 2+ bedrm condo. Living rm ceilng soars from 10' to 12.5' h. Exposed & painted brick thru-out. 2013 eat-in kit w granite & new stainless appls., gas stove; 2 good-sized bedrms w/ hw floors, addl bonus rm w/ closet, lg window for study/home office, dining, or guest rm; in unit w/d, central heat/AC. high owner-occ.1 block from Village T stop/D line & Zipcar. Many shops & restaurants. Convenient to Longwood Medical area, Rt. 9.
Property Details
Home Type
Condominium
Est. Annual Taxes
$5,670
Year Built
1900
Lot Details
0
Listing Details
- Unit Level: 4
- Unit Placement: Top/Penthouse, Front, Back
- Special Features: None
- Property Sub Type: Condos
- Year Built: 1900
Interior Features
- Has Basement: No
- Fireplaces: 1
- Number of Rooms: 5
- Amenities: Public Transportation, Shopping, Park, Walk/Jog Trails, Medical Facility, Laundromat, Bike Path, Highway Access, Public School, T-Station, University
- Flooring: Wood, Tile, Hardwood
- Interior Amenities: Cable Available, Intercom
- Bedroom 2: Fourth Floor, 13X9
- Bathroom #1: Fourth Floor
- Kitchen: Fourth Floor, 10X11
- Laundry Room: Fourth Floor
- Living Room: Fourth Floor, 16X11
- Master Bedroom: Fourth Floor, 14X11
- Master Bedroom Description: Closet, Flooring - Hardwood, Window(s) - Picture
Exterior Features
- Construction: Brick, Stone/Concrete
- Exterior: Brick
- Exterior Unit Features: City View(s)
Garage/Parking
- Parking: No parking
- Parking Spaces: 0
Utilities
- Utility Connections: for Gas Oven, Washer Hookup
Condo/Co-op/Association
- Association Fee Includes: Heat, Hot Water, Gas, Water, Sewer, Master Insurance
- Association Pool: No
- Management: Professional - Off Site
- Pets Allowed: Yes w/ Restrictions
- No Units: 12
- Unit Building: 4
Ownership History
Purchase Details
Purchase Details
Home Financials for this Owner
Home Financials are based on the most recent Mortgage that was taken out on this home.Purchase Details
Purchase Details
Purchase Details
Home Financials for this Owner
Home Financials are based on the most recent Mortgage that was taken out on this home.Purchase Details
Home Financials for this Owner
Home Financials are based on the most recent Mortgage that was taken out on this home.Similar Homes in the area
Home Values in the Area
Average Home Value in this Area
Purchase History
| Date | Type | Sale Price | Title Company |
|---|---|---|---|
| Not Resolvable | $466,000 | -- | |
| Not Resolvable | $430,000 | -- | |
| Deed | $350,000 | -- | |
| Deed | $325,000 | -- | |
| Deed | $187,500 | -- | |
| Deed | $151,850 | -- |
Mortgage History
| Date | Status | Loan Amount | Loan Type |
|---|---|---|---|
| Previous Owner | $150,000 | No Value Available | |
| Previous Owner | $150,000 | Purchase Money Mortgage | |
| Previous Owner | $136,665 | Purchase Money Mortgage |
Property History
| Date | Event | Price | Change | Sq Ft Price |
|---|---|---|---|---|
| 08/18/2023 08/18/23 | Rented | $3,250 | 0.0% | -- |
| 08/05/2023 08/05/23 | Under Contract | -- | -- | -- |
| 07/28/2023 07/28/23 | For Rent | $3,250 | +18.2% | -- |
| 09/01/2020 09/01/20 | Rented | $2,750 | 0.0% | -- |
| 08/14/2020 08/14/20 | Under Contract | -- | -- | -- |
| 08/05/2020 08/05/20 | Price Changed | $2,750 | -1.8% | $3 / Sq Ft |
| 08/03/2020 08/03/20 | Price Changed | $2,800 | -1.8% | $3 / Sq Ft |
| 07/22/2020 07/22/20 | Price Changed | $2,850 | -1.7% | $3 / Sq Ft |
| 07/16/2020 07/16/20 | Price Changed | $2,900 | -1.7% | $3 / Sq Ft |
| 07/13/2020 07/13/20 | For Rent | $2,950 | 0.0% | -- |
| 04/26/2013 04/26/13 | Sold | $430,000 | +4.9% | $501 / Sq Ft |
| 03/01/2013 03/01/13 | Pending | -- | -- | -- |
| 02/26/2013 02/26/13 | For Sale | $409,900 | -- | $477 / Sq Ft |
Tax History Compared to Growth
Tax History
| Year | Tax Paid | Tax Assessment Tax Assessment Total Assessment is a certain percentage of the fair market value that is determined by local assessors to be the total taxable value of land and additions on the property. | Land | Improvement |
|---|---|---|---|---|
| 2025 | $5,670 | $574,500 | $0 | $574,500 |
| 2024 | $5,503 | $563,300 | $0 | $563,300 |
| 2023 | $5,429 | $544,500 | $0 | $544,500 |
| 2022 | $5,439 | $533,800 | $0 | $533,800 |
| 2021 | $5,180 | $528,600 | $0 | $528,600 |
| 2020 | $4,945 | $523,300 | $0 | $523,300 |
| 2019 | $4,670 | $498,400 | $0 | $498,400 |
| 2018 | $4,504 | $476,100 | $0 | $476,100 |
| 2017 | $4,356 | $440,900 | $0 | $440,900 |
| 2016 | $4,176 | $400,800 | $0 | $400,800 |
| 2015 | $3,891 | $364,300 | $0 | $364,300 |
| 2014 | $3,713 | $326,000 | $0 | $326,000 |
Agents Affiliated with this Home
-

Seller's Agent in 2023
Jessica Guo
Boston USwoo Realty LLC
(627) 599-4999
5 Total Sales
-
O
Buyer's Agent in 2023
O'Connor & Highland
Keller Williams Realty Boston-Metro | Back Bay
(508) 251-9667
1 in this area
217 Total Sales
-
A
Buyer's Agent in 2020
Adam Parady
Amo Realty - Boston City Properties
-

Seller's Agent in 2013
steve chase
StartPoint Realty
(617) 512-4863
18 Total Sales
-

Buyer's Agent in 2013
Patricia Ng
Berkshire Hathaway HomeServices Commonwealth Real Estate
(617) 818-5736
Map
Source: MLS Property Information Network (MLS PIN)
MLS Number: 71486376
APN: BROO-000140-000008-000009
- 14-16 Davis Ave
- 26 White Place Unit 3
- 69 Walnut St Unit 6
- 69 Walnut St Unit 2
- 48 Kent St Unit 1
- 14 Linden St Unit 8
- 58 Kent St Unit 404
- 58 Kent St Unit 305
- 58 Kent St Unit 304
- 58 Kent St Unit 402
- 58 Kent St Unit 401
- 6 Juniper St Unit 16
- 44 Washington St Unit 713
- 44 Washington St Unit 917
- 44 Washington St Unit 1208
- 44 Washington St Unit 611
- 20 Linden Place
- 14 Irving St
- 32 Juniper St Unit 97
- 32 Juniper St Unit 91
