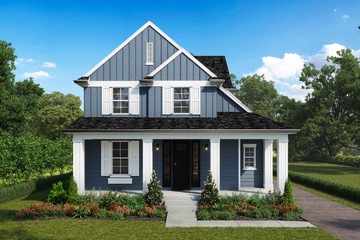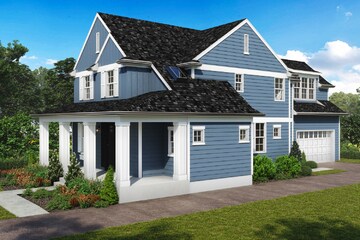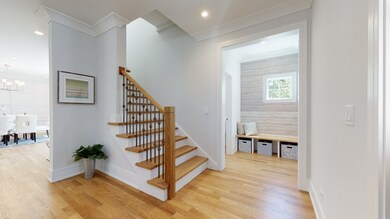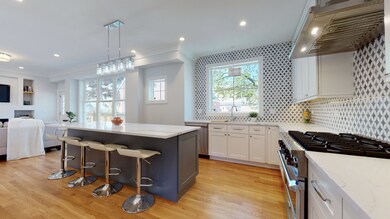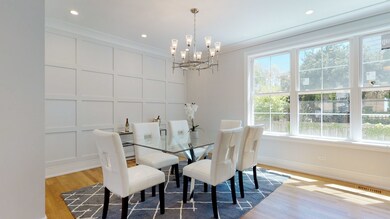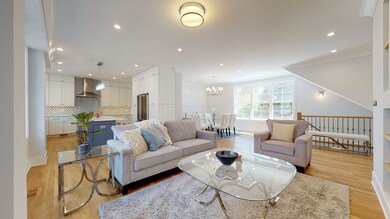
235 Washington St Glenview, IL 60025
Highlights
- Heated Floors
- Open Floorplan
- Vaulted Ceiling
- Hoffman Elementary School Rated A-
- Deck
- Main Floor Bedroom
About This Home
As of July 2021A charming front porch awaits you at 235 Washington St., Glenview, IL! Welcome to a fresh, expansive, thoughtfully-designed, forever home. This Park Manor beauty offers so much space and flexibility, you will have endless options that will grow with your whole family. The first floor features an open floor plan showing off gleaming solid white-oak hardwood floors throughout. You will enjoy an extra-large kitchen with upgraded Viking appliances, quartz countertops, and an island for casual seating, homework or homemade pizza night. A warm and cozy family room with fire place and built ins has an adjacent terrace for morning coffee or a nearby grill. A formal dining area shows off a feature wall of custom millwork, and an impressive chandelier. A dedicated separate office (or 6th BR) with additional millwork and a truly beautiful powder room are each tucked away in their own spaces for privacy. The well-appointed, functional mudroom has cubbies, storage and accesses both the yard and the attached 2 car garage. The second floor is truly special and begins with a wide hallway illuminated by skylight. The primary suite will soothe you with a large bedroom, cathedral ceiling, en-suite bath with free standing tub, spacious shower, double vanity and a private toilet room, as well as walk-in and reach-in closets. Additionally there is an en-suite bedroom and two additional bedrooms that share a bath. Laundry has its own room and there is ample linen storage. The lower level offers an additional bedroom with full, tiled bathroom and wide open zones of space for use as a rec room, class room, craft room, second office, yoga studio you name it! The most desired schools, nearby shopping and a quick walk to the Golf train station make this the whole package! Blend your desired location with a masterfully renovated and enlarged home and start living your best life in Glenview! THE EXTERIOR RENDERING IS AN ARTISTIC INTERPERPRETATION OF THE GENERAL APPREARANCE OF THE DESIGN. IT IS NOT MEANT TO BE AN EXACT RENDITION.
Last Agent to Sell the Property
Chase Real Estate LLC License #475180428 Listed on: 05/11/2021
Last Buyer's Agent
Mary Cutler
Redfin Corporation License #475158564

Home Details
Home Type
- Single Family
Est. Annual Taxes
- $7,029
Year Built
- Built in 1952 | Remodeled in 2021
Lot Details
- 6,708 Sq Ft Lot
- Lot Dimensions are 53.3x126
Parking
- 2 Car Attached Garage
- Garage Transmitter
- Garage Door Opener
- Driveway
- Parking Included in Price
Home Design
- Frame Construction
Interior Spaces
- 3,600 Sq Ft Home
- 2-Story Property
- Open Floorplan
- Built-In Features
- Historic or Period Millwork
- Vaulted Ceiling
- Skylights
- Living Room with Fireplace
- Laundry on upper level
Flooring
- Wood
- Heated Floors
Bedrooms and Bathrooms
- 5 Bedrooms
- 6 Potential Bedrooms
- Main Floor Bedroom
- Walk-In Closet
Finished Basement
- Basement Fills Entire Space Under The House
- Finished Basement Bathroom
Outdoor Features
- Deck
Schools
- Henking Elementary School
- Springman Middle School
- Glenbrook South High School
Utilities
- Central Air
- Heating System Uses Natural Gas
Ownership History
Purchase Details
Home Financials for this Owner
Home Financials are based on the most recent Mortgage that was taken out on this home.Purchase Details
Home Financials for this Owner
Home Financials are based on the most recent Mortgage that was taken out on this home.Purchase Details
Purchase Details
Home Financials for this Owner
Home Financials are based on the most recent Mortgage that was taken out on this home.Purchase Details
Purchase Details
Purchase Details
Home Financials for this Owner
Home Financials are based on the most recent Mortgage that was taken out on this home.Similar Homes in the area
Home Values in the Area
Average Home Value in this Area
Purchase History
| Date | Type | Sale Price | Title Company |
|---|---|---|---|
| Special Warranty Deed | $1,025,000 | First American Title | |
| Warranty Deed | $295,000 | Saturn Title Llc | |
| Warranty Deed | $12,350 | Fidelity National Title | |
| Deed | $300,000 | First American Title | |
| Interfamily Deed Transfer | -- | None Available | |
| Interfamily Deed Transfer | -- | -- | |
| Warranty Deed | $163,000 | -- |
Mortgage History
| Date | Status | Loan Amount | Loan Type |
|---|---|---|---|
| Open | $922,500 | New Conventional | |
| Previous Owner | $550,000 | Construction | |
| Previous Owner | $277,500 | Unknown | |
| Previous Owner | $240,000 | Unknown | |
| Previous Owner | $29,950 | Credit Line Revolving | |
| Previous Owner | $97,500 | Balloon | |
| Previous Owner | $154,850 | No Value Available |
Property History
| Date | Event | Price | Change | Sq Ft Price |
|---|---|---|---|---|
| 07/14/2021 07/14/21 | Sold | $1,025,000 | +2.5% | $285 / Sq Ft |
| 05/24/2021 05/24/21 | For Sale | -- | -- | -- |
| 05/21/2021 05/21/21 | Pending | -- | -- | -- |
| 05/11/2021 05/11/21 | For Sale | $999,999 | +239.0% | $278 / Sq Ft |
| 07/21/2020 07/21/20 | Sold | $295,000 | -6.2% | $246 / Sq Ft |
| 07/03/2020 07/03/20 | Pending | -- | -- | -- |
| 06/30/2020 06/30/20 | For Sale | $314,500 | 0.0% | $262 / Sq Ft |
| 06/13/2020 06/13/20 | Pending | -- | -- | -- |
| 06/09/2020 06/09/20 | For Sale | $314,500 | -- | $262 / Sq Ft |
Tax History Compared to Growth
Tax History
| Year | Tax Paid | Tax Assessment Tax Assessment Total Assessment is a certain percentage of the fair market value that is determined by local assessors to be the total taxable value of land and additions on the property. | Land | Improvement |
|---|---|---|---|---|
| 2024 | $16,468 | $74,000 | $7,052 | $66,948 |
| 2023 | $16,010 | $74,000 | $7,052 | $66,948 |
| 2022 | $16,010 | $74,000 | $7,052 | $66,948 |
| 2021 | $21,069 | $84,044 | $6,044 | $78,000 |
| 2020 | $6,536 | $26,582 | $6,044 | $20,538 |
| 2019 | $7,029 | $33,649 | $6,044 | $27,605 |
| 2018 | $5,238 | $22,578 | $5,204 | $17,374 |
| 2017 | $5,125 | $22,578 | $5,204 | $17,374 |
| 2016 | $4,847 | $22,578 | $5,204 | $17,374 |
| 2015 | $5,141 | $21,285 | $4,365 | $16,920 |
| 2014 | $5,044 | $21,285 | $4,365 | $16,920 |
| 2013 | $4,870 | $21,193 | $4,365 | $16,828 |
Agents Affiliated with this Home
-
B
Seller's Agent in 2021
Brenda Walus
Chase Real Estate LLC
(630) 877-8511
3 in this area
12 Total Sales
-
M
Buyer's Agent in 2021
Mary Cutler
Redfin Corporation
-

Seller's Agent in 2020
Vicki Vranas
Berkshire Hathaway HomeServices Chicago
(847) 727-3855
7 in this area
49 Total Sales
-

Buyer's Agent in 2020
Pam MacPherson
@ Properties
(847) 508-8048
176 in this area
384 Total Sales
Map
Source: Midwest Real Estate Data (MRED)
MLS Number: 11076263
APN: 09-12-414-041-0000
- 120 Washington St
- 330 Nora Ave
- 124 Lincoln St
- 127 Elm St
- 42 Lincoln St
- 2140 Walnut Ct
- 2140 Cedar Ct
- 1735 Longvalley Rd
- 7324 Palma Ln
- 517 Briarhill Ln
- 2310 Malik Ct
- 49 Stacy Ct
- 511 N Branch Rd
- 1544 Longvalley Rd
- 2411 Fontana Dr
- 605 Waukegan Rd Unit 1G
- 608 Carriage Hill Dr
- 326 Country Ln
- 304 Fernwood Ln
- 7215 Lyons St
