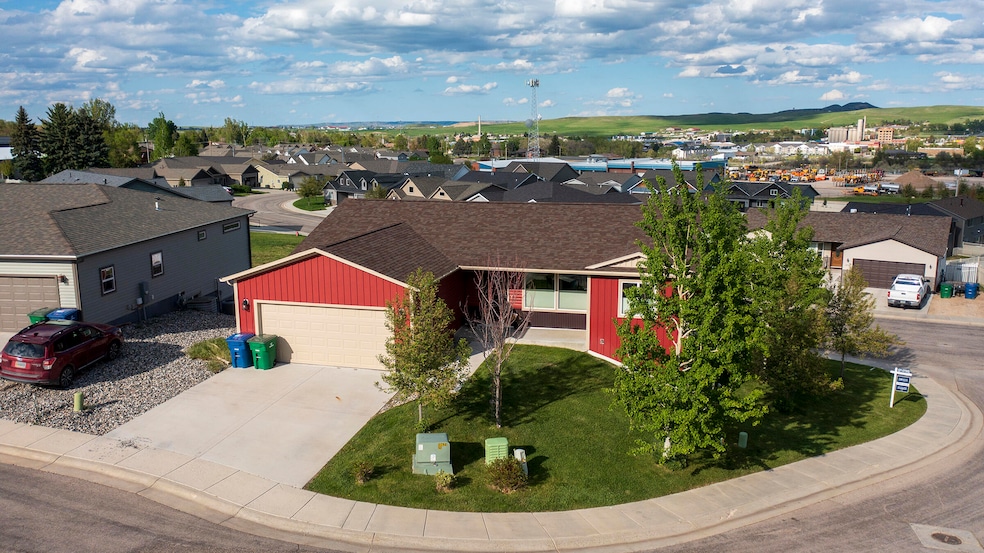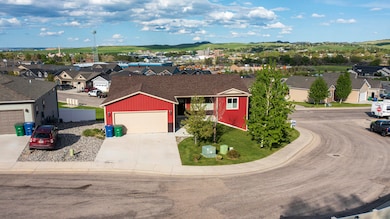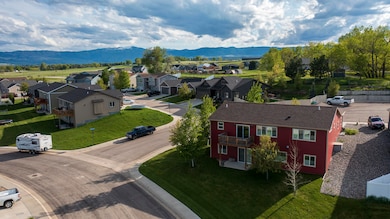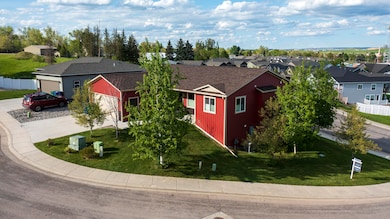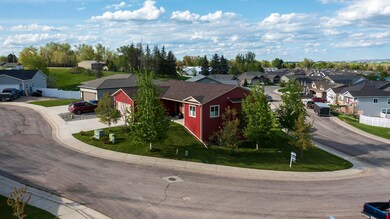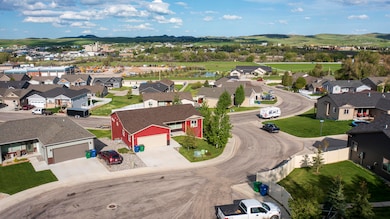235 Weeping Birch Ct Sheridan, WY 82801
Estimated payment $3,489/month
Highlights
- Deck
- Ranch Style House
- Cul-De-Sac
- Sheridan High School Rated A-
- Covered Patio or Porch
- Attached Garage
About This Home
Built recently and meticulously maintained - this home offers all the perks of new construction without the wait! Nestled in a quiet, family-friendly community just minutes from top-rated schools, parks, shopping and dining. Key Features of this property include 5 bedrooms and 3 full bathrooms, Custom maple cabinets with granite countertops, stainless steel appliances, Main floor and lower level laundry rooms and lower level wet bar area. Exterior features include 2 car garage, seamless metal siding, Pella windows, walk-out lower level, mature trees, concrete porch and patio plus a sprinkler system. Hurry this property wont last long.
Home Details
Home Type
- Single Family
Est. Annual Taxes
- $3,928
Year Built
- Built in 2019
Lot Details
- Cul-De-Sac
- Sprinkler System
Home Design
- Ranch Style House
- Asphalt Roof
- Metal Siding
Interior Spaces
- 2,860 Sq Ft Home
- Wet Bar
- Ceiling Fan
- Disposal
- Laundry Room
Bedrooms and Bathrooms
- 5 Bedrooms
- Walk-In Closet
- 3 Bathrooms
Parking
- Attached Garage
- Garage Door Opener
- Driveway
Outdoor Features
- Deck
- Covered Patio or Porch
Utilities
- Forced Air Heating and Cooling System
- Heating System Uses Natural Gas
- Electricity To Lot Line
- Phone Available
- Cable TV Available
Community Details
- Aspen Grove Subdivision
Map
Home Values in the Area
Average Home Value in this Area
Tax History
| Year | Tax Paid | Tax Assessment Tax Assessment Total Assessment is a certain percentage of the fair market value that is determined by local assessors to be the total taxable value of land and additions on the property. | Land | Improvement |
|---|---|---|---|---|
| 2025 | $3,928 | $40,087 | $6,638 | $33,449 |
| 2024 | $3,928 | $54,934 | $8,850 | $46,084 |
| 2023 | $3,856 | $53,928 | $8,225 | $45,703 |
| 2022 | $3,434 | $48,032 | $7,563 | $40,469 |
| 2021 | $2,798 | $39,136 | $6,428 | $32,708 |
| 2020 | $2,675 | $37,411 | $5,348 | $32,063 |
| 2019 | $382 | $5,348 | $5,348 | $0 |
| 2018 | $379 | $5,300 | $5,300 | $0 |
| 2017 | $379 | $5,300 | $5,300 | $0 |
| 2015 | $311 | $4,353 | $4,353 | $0 |
| 2014 | $292 | $4,090 | $4,090 | $0 |
| 2013 | -- | $3,873 | $3,873 | $0 |
Property History
| Date | Event | Price | List to Sale | Price per Sq Ft | Prior Sale |
|---|---|---|---|---|---|
| 10/15/2025 10/15/25 | For Sale | $599,900 | 0.0% | $210 / Sq Ft | |
| 10/15/2025 10/15/25 | Off Market | -- | -- | -- | |
| 04/28/2025 04/28/25 | For Sale | $599,900 | -- | $210 / Sq Ft | |
| 02/09/2018 02/09/18 | Sold | -- | -- | -- | View Prior Sale |
| 01/10/2018 01/10/18 | Pending | -- | -- | -- | |
| 02/01/2017 02/01/17 | For Sale | -- | -- | -- |
Purchase History
| Date | Type | Sale Price | Title Company |
|---|---|---|---|
| Quit Claim Deed | -- | None Listed On Document | |
| Warranty Deed | -- | None Available |
Mortgage History
| Date | Status | Loan Amount | Loan Type |
|---|---|---|---|
| Previous Owner | $318,400 | New Conventional |
Source: Sheridan County Board of REALTORS®
MLS Number: 25-330
APN: 03-5584-03-1-30-054-26
- 2413 Juniper Ln
- 2408 Weeping Willow Ct
- 0 Weeping Willow Ct
- 2509 Weeping Willow Ct
- 400 Legacy Rd
- 2647 Morrison Ranch Rd Unit Lot 12
- 2645 Morrison Ranch Rd
- 0 Legacy Unit 25-1185
- 501 Legacy Rd
- 420 Airport Rd Unit 56E
- 0 Big Horn Ave Unit 25-1184
- 0 Morrison Ranch Rd
- TBD Big Horn Ave
- 2899 Big Horn Ave
- 0 Kona Place
- 2410 Wetlands Dr
- 0 Zuni Dr
- 1828 Zuni Dr
- Lot 32 Teal Spring Dr Ct
- 2561 Heron Sedge Ct
