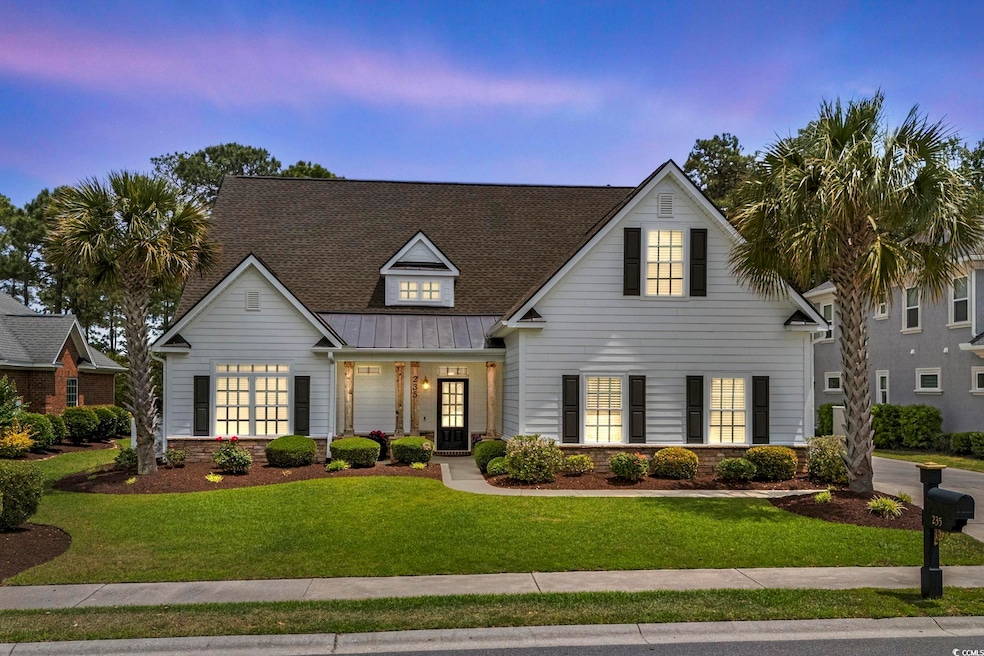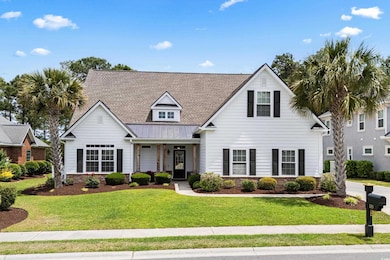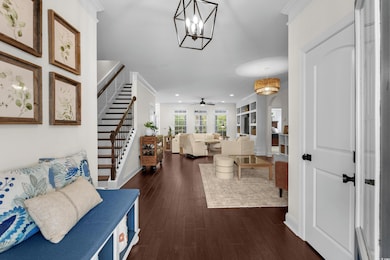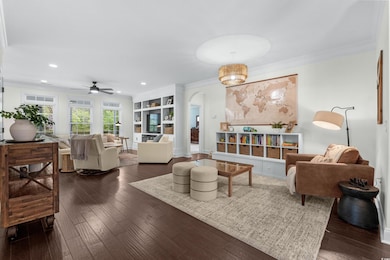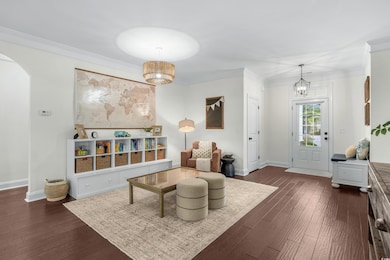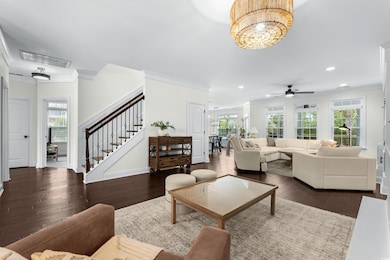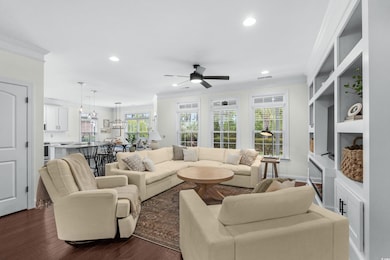235 Welcome Dr Myrtle Beach, SC 29579
Estimated payment $3,942/month
Highlights
- Clubhouse
- Traditional Architecture
- Loft
- Ocean Bay Elementary School Rated A
- Main Floor Bedroom
- Solid Surface Countertops
About This Home
Luxury meets livability in this beautifully updated 5-bedroom, 3-bath home in Plantation Lakes! An open-concept layout highlights rich hardwood floors, built-in cabinetry, and a modern electric fireplace. The chef’s kitchen impresses with a massive wainscoted island, quartzite countertops, stainless steel appliances, tile backsplash, and a walk-in pantry. Enjoy a bright breakfast nook with built-in bench and storage, a screened-in porch, and a fully fenced backyard with mature landscaping, fire pit, and entertaining patio. Upstairs features a versatile loft and clever play nook under the stairs. The spa-inspired primary ensuite steals the show with a zero-entry tiled shower, soaking tub, dual vanities, and a tray-ceiling primary suite—your private retreat after a long day. Additional upgrades include a tinted glass front door, epoxy-coated garage floor, and a tiled laundry room with built-ins. Residents enjoy resort-style amenities—multiple pools, clubhouse, fitness center, playground, pickleball, tennis, basketball, volleyball, boat ramp, and day docks. Move-in ready, modern, and meticulously maintained—this home truly has it all!
Home Details
Home Type
- Single Family
Est. Annual Taxes
- $2,471
Year Built
- Built in 2013
Lot Details
- 10,454 Sq Ft Lot
- Fenced
- Rectangular Lot
- Property is zoned GR
HOA Fees
- $125 Monthly HOA Fees
Parking
- 2 Car Attached Garage
- Side Facing Garage
- Garage Door Opener
Home Design
- Traditional Architecture
- Bi-Level Home
- Slab Foundation
- Concrete Siding
- Tile
Interior Spaces
- 2,859 Sq Ft Home
- Ceiling Fan
- Insulated Doors
- Entrance Foyer
- Family Room with Fireplace
- Formal Dining Room
- Open Floorplan
- Loft
- Screened Porch
- Fire and Smoke Detector
Kitchen
- Breakfast Area or Nook
- Walk-In Pantry
- Range
- Microwave
- Dishwasher
- Stainless Steel Appliances
- Kitchen Island
- Solid Surface Countertops
- Disposal
Flooring
- Carpet
- Luxury Vinyl Tile
Bedrooms and Bathrooms
- 5 Bedrooms
- Main Floor Bedroom
- Split Bedroom Floorplan
- Bathroom on Main Level
- 3 Full Bathrooms
- Soaking Tub
Laundry
- Laundry Room
- Washer and Dryer Hookup
Schools
- Ten Oaks Elementary School
- Ten Oaks Middle School
- Carolina Forest High School
Utilities
- Central Heating and Cooling System
- Water Heater
- Septic System
- Cable TV Available
Additional Features
- Patio
- Outside City Limits
Community Details
Overview
- Association fees include electric common, legal and accounting, common maint/repair, manager, pool service, recreation facilities, security, trash pickup
- The community has rules related to fencing, allowable golf cart usage in the community
Recreation
- Tennis Courts
- Community Pool
Additional Features
- Clubhouse
- Security
Map
Home Values in the Area
Average Home Value in this Area
Tax History
| Year | Tax Paid | Tax Assessment Tax Assessment Total Assessment is a certain percentage of the fair market value that is determined by local assessors to be the total taxable value of land and additions on the property. | Land | Improvement |
|---|---|---|---|---|
| 2024 | $2,471 | $25,917 | $7,495 | $18,422 |
| 2023 | $2,471 | $13,891 | $2,398 | $11,493 |
| 2021 | $1,403 | $17,274 | $2,726 | $14,548 |
| 2020 | $1,253 | $17,274 | $2,726 | $14,548 |
| 2019 | $1,253 | $17,274 | $2,726 | $14,548 |
| 2018 | $1,127 | $12,079 | $2,083 | $9,996 |
| 2017 | $1,112 | $12,079 | $2,083 | $9,996 |
| 2016 | -- | $12,079 | $2,083 | $9,996 |
| 2015 | $1,112 | $12,079 | $2,083 | $9,996 |
| 2014 | $1,020 | $12,079 | $2,083 | $9,996 |
Property History
| Date | Event | Price | List to Sale | Price per Sq Ft | Prior Sale |
|---|---|---|---|---|---|
| 11/09/2025 11/09/25 | For Sale | $685,000 | +1.5% | $240 / Sq Ft | |
| 05/18/2022 05/18/22 | Sold | $675,000 | +0.9% | $236 / Sq Ft | View Prior Sale |
| 04/11/2022 04/11/22 | For Sale | $669,000 | -- | $234 / Sq Ft |
Purchase History
| Date | Type | Sale Price | Title Company |
|---|---|---|---|
| Warranty Deed | $675,000 | -- | |
| Deed | $342,007 | -- | |
| Deed | $40,000 | -- | |
| Deed | $142,500 | None Available | |
| Special Warranty Deed | $64,505 | -- |
Mortgage History
| Date | Status | Loan Amount | Loan Type |
|---|---|---|---|
| Open | $641,250 | New Conventional | |
| Previous Owner | $87,500 | Purchase Money Mortgage |
Source: Coastal Carolinas Association of REALTORS®
MLS Number: 2526968
APN: 39715020001
- 568 Walcott Dr
- TBD Carolina Forest Blvd
- TBD Forestbrook Rd
- TBD Forestbrook Rd Unit Panther Parkway
- TBD Fantasy Harbour Blvd
- 416 Seabury Ln
- 451 Seabury Ln
- The Beech Plan at Waterbridge
- The Poplar Plan at Waterbridge
- The Mangrove Plan at Waterbridge
- The Waverunner Plan at Waterbridge
- The Newberry Plan at Waterbridge
- The Savannah Plan at Waterbridge
- The Goldenrod Plan at Waterbridge
- 600 Waterbridge Blvd
- 428 Starlit Way
- 436 Starlit Way
- 434 Starlit Way
- 427 Starlit Way
- 538 Calhoun Falls Dr
- 143 Talladega Dr
- 2535 Great Scott Dr Unit FL2-ID1308926P
- 185 Fulbourn Place
- 204 Bittersweet Ln
- 204 Fulbourn Place
- 216 Castle Dr Unit 1396
- 500 Wickham Dr Unit Heatherstone Buildin
- 252 Castle Dr
- 1001 Scotney Ln
- 2504 Sugar Creek Ct
- 1715 Perthshire Loop
- 3335 Moss Bridge Ln
- 2077 Silvercrest Dr Unit C
- 2460 Turnworth Cir
- 101 Augusta Plantation Dr
- 2118 Silvercrest Dr Unit 2058F.1411446
- 2118 Silvercrest Dr Unit 2110B.1411448
- 2118 Silvercrest Dr Unit 2050E.1411444
- 2118 Silvercrest Dr Unit 2058E.1411445
- 2118 Silvercrest Dr
