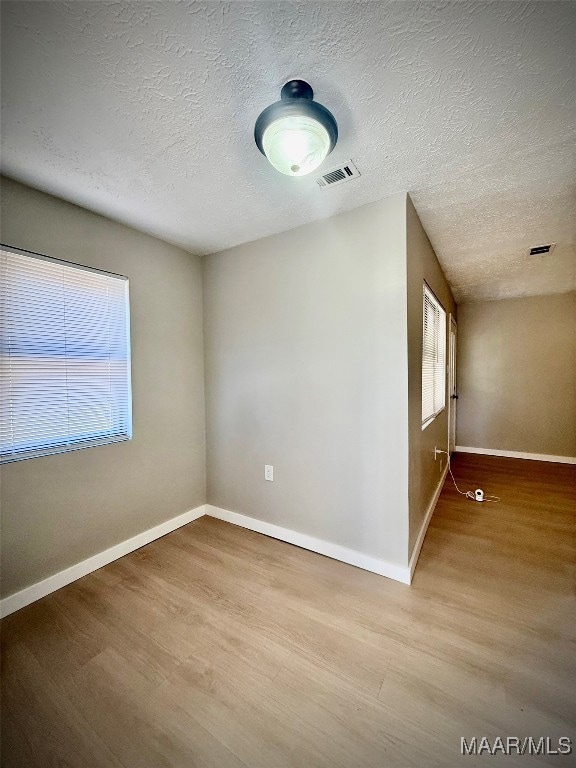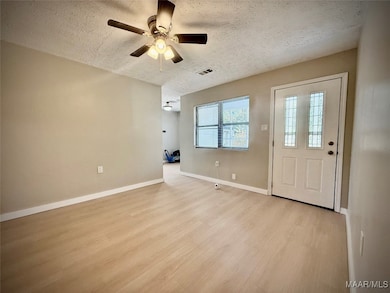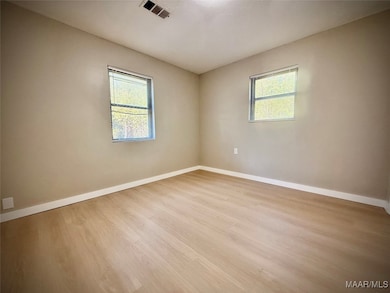235 Wild Plum Trail Wetumpka, AL 36093
Estimated payment $893/month
Highlights
- Mature Trees
- No HOA
- 1-Story Property
- Redland Elementary School Rated A-
- Tile Flooring
- Central Heating and Cooling System
About This Home
Charming Redland Cottage Hideaway
Tucked away on a quiet, private lane, this fully remodeled cottage feels like a storybook retreat come to life. Step inside and fall in love with the thoughtful touches—brand-new flooring that gleams beneath soft natural light, a freshly updated kitchen with modern countertops, and sparkling new fixtures that make every corner shine. Every detail has been carefully reimagined—new roof, updated plumbing and wiring, stylish tile work in the bath, and all-new lighting throughout. Whether you’re a first-time home buyer looking for something special or simply craving a peaceful escape surrounded by nature, this cozy haven is ready to welcome you home. Located in the Redland school district, no restrictions, no HOA and room to grow. Bring your coffee to the porch, listen to the birds, and enjoy the kind of privacy that’s hard to find—but easy to fall for. We are still working on a few finishing touches to make it the perfect place to call Home
Updates Completed: Roof, updated wiring, plugs, switches and lighting, updated pluming in and under the home, new flooring throughout to include sub flooring in several rooms, quartz countertops, farm sink and faucet in the kitchen, interior doors, painting, updated cabinets, bathroom vanity, title, cabinet hardware
Home Details
Home Type
- Single Family
Est. Annual Taxes
- $256
Year Built
- Built in 1974
Lot Details
- 0.4 Acre Lot
- Lot Dimensions are 35x48x234x72x267
- Partially Fenced Property
- Mature Trees
Home Design
- Metal Siding
Interior Spaces
- 956 Sq Ft Home
- 1-Story Property
Flooring
- Laminate
- Tile
Bedrooms and Bathrooms
- 3 Bedrooms
- 1 Full Bathroom
Location
- Outside City Limits
Schools
- Redland Elementary School
- Redland Middle School
- Wetumpka High School
Utilities
- Central Heating and Cooling System
- Heat Pump System
- Electric Water Heater
Community Details
- No Home Owners Association
- Rural Subdivision
Listing and Financial Details
- Assessor Parcel Number 23-03-07-0-000-016000-0
Map
Home Values in the Area
Average Home Value in this Area
Tax History
| Year | Tax Paid | Tax Assessment Tax Assessment Total Assessment is a certain percentage of the fair market value that is determined by local assessors to be the total taxable value of land and additions on the property. | Land | Improvement |
|---|---|---|---|---|
| 2024 | $256 | $8,240 | $0 | $0 |
| 2023 | $256 | $41,200 | $5,000 | $36,200 |
| 2022 | $157 | $3,140 | $500 | $2,640 |
| 2021 | $231 | $3,140 | $500 | $2,640 |
| 2020 | $0 | $3,140 | $500 | $2,640 |
| 2019 | $71 | $3,140 | $500 | $2,640 |
| 2018 | $0 | $2,810 | $500 | $2,310 |
| 2017 | $1,556 | $2,820 | $502 | $2,318 |
| 2016 | $71 | $2,810 | $500 | $2,310 |
| 2014 | -- | $27,820 | $4,920 | $22,900 |
Property History
| Date | Event | Price | List to Sale | Price per Sq Ft |
|---|---|---|---|---|
| 11/07/2025 11/07/25 | For Sale | $165,000 | -- | $173 / Sq Ft |
Purchase History
| Date | Type | Sale Price | Title Company |
|---|---|---|---|
| Warranty Deed | $50,000 | None Listed On Document | |
| Warranty Deed | $60,000 | None Listed On Document | |
| Quit Claim Deed | $41,200 | None Listed On Document | |
| Warranty Deed | -- | None Available |
Source: Montgomery Area Association of REALTORS®
MLS Number: 581449
APN: 23-03-07-0-000-016000-0
- 175 Post Oak Place
- 291 Twin Oaks Ln
- 51 Regal Ct
- 2373 Mitchell Creek Rd
- 1457 Old Ware Rd
- 1428 Old Ware Rd
- The Filmore at Coventry Plan at Coventry
- The Bellemeade at Coventry Plan at Coventry
- The Sutherland at Coventry Plan at Coventry
- The Alexandria II at Coventry Plan at Coventry
- The Dogwood at Coventry Plan at Coventry
- The Alexandria at Coventry Plan at Coventry
- The Dogwood II at Coventry Plan at Coventry
- The Lakewood at Coventry Plan at Coventry
- The Bainbridge II at Coventry Plan at Coventry
- The Bainbridge at Coventry Plan at Coventry
- The Highland at Coventry Plan at Coventry
- The Walden at Coventry Plan at Coventry
- The Winchester at Coventry Plan at Coventry
- The Lakewood II at Coventry Plan at Coventry
- 45 Honeysuckle Ct
- 110 Grenada Ct
- 932 Eastern Oaks Dr
- 7076 Lakeview Dr
- 701 Stoneybrooke Way
- 6301 Scenic Dr
- 6404 Deerwood Place
- 6501 Juniper Tree Ln
- 905 Daisy Ct
- 3446 Blue Ridge Cir
- 3442 Blue Ridge Cir
- 6649 Pinebrook Dr
- 280 New Haven Blvd
- 5601 Sweet Meadow Dr
- 6443 Yates Ct
- 6249 Wares Ferry Rd
- 8850 Crosswind Dr
- 135 Hambleton Rd
- 414 Woodhaven Ct
- 511 Mansion St Unit 503







