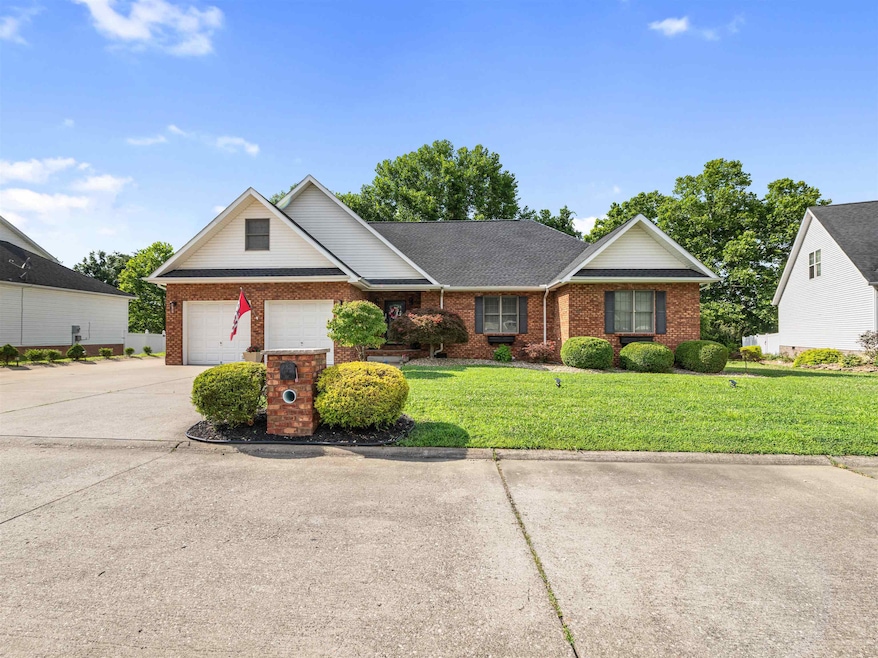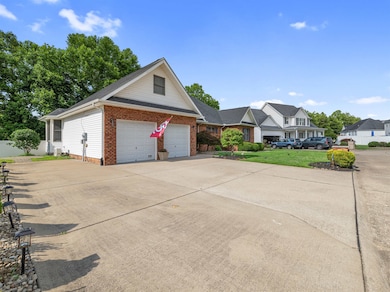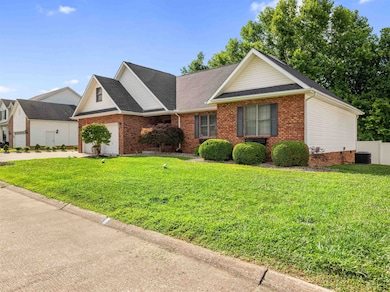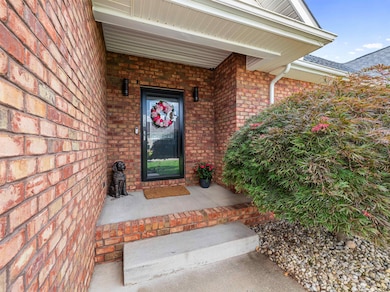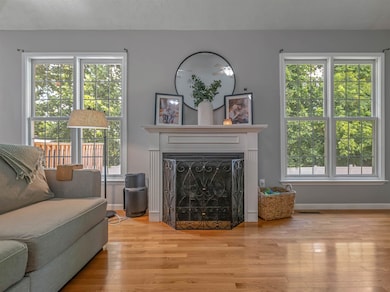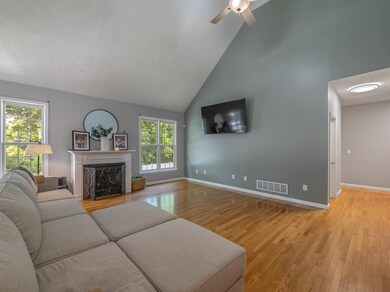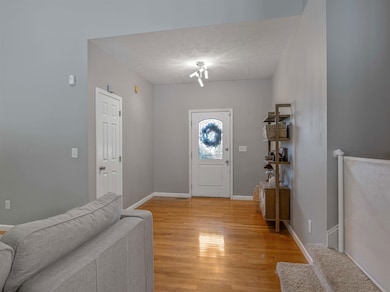Estimated payment $2,696/month
Highlights
- Hot Property
- 1.5-Story Property
- Porch
- Milton Middle School Rated A-
- Wood Flooring
- 2 Car Attached Garage
About This Home
Here's your chance to own a beautifully updated three bedroom, two full bath home with a two car garage in the sought after Applewood Subdivision. This home features so many updates including a new HVAC installed in 2025, new roof in 2023, a fully updated primary bathroom in 2024, a secondary bathroom with new vanity and tile flooring, brand new interior and exterior lighting fixtures, as well as decorative wainscoting topped off with fresh paint throughout. The single-floor, open-concept living allows the kitchen, living room, and dining room to flow seamlessly together, which is perfect for entertaining
Home Details
Home Type
- Single Family
Est. Annual Taxes
- $5,987
Year Built
- Built in 2007
Lot Details
- 9,148 Sq Ft Lot
- Privacy Fence
- Vinyl Fence
- Level Lot
HOA Fees
- $58 Monthly HOA Fees
Parking
- 2 Car Attached Garage
Home Design
- 1.5-Story Property
- Brick or Stone Mason
- Frame Construction
- Shingle Roof
Interior Spaces
- 2,924 Sq Ft Home
- Gas Log Fireplace
- Insulated Windows
- Basement
- Crawl Space
- Washer
Kitchen
- Oven or Range
- Microwave
- Dishwasher
Flooring
- Wood
- Wall to Wall Carpet
- Tile
Bedrooms and Bathrooms
- 3 Bedrooms
- 2 Full Bathrooms
Home Security
- Home Security System
- Fire and Smoke Detector
Outdoor Features
- Porch
Schools
- Ona Elementary School
- Milton Middle School
- Midland High School
Utilities
- Central Heating and Cooling System
- Electric Water Heater
- Cable TV Available
Listing and Financial Details
- Assessor Parcel Number 224
Map
Home Values in the Area
Average Home Value in this Area
Tax History
| Year | Tax Paid | Tax Assessment Tax Assessment Total Assessment is a certain percentage of the fair market value that is determined by local assessors to be the total taxable value of land and additions on the property. | Land | Improvement |
|---|---|---|---|---|
| 2025 | $5,987 | $218,820 | $45,540 | $173,280 |
| 2024 | $5,987 | $188,640 | $41,400 | $147,240 |
| 2023 | $2,583 | $152,160 | $37,620 | $114,540 |
| 2022 | $1,991 | $144,000 | $37,620 | $106,380 |
| 2021 | $1,946 | $139,860 | $37,620 | $102,240 |
| 2020 | $1,863 | $139,860 | $37,620 | $102,240 |
| 2019 | $1,918 | $139,860 | $37,620 | $102,240 |
| 2018 | $1,799 | $130,860 | $35,280 | $95,580 |
| 2017 | $1,800 | $130,860 | $35,280 | $95,580 |
| 2016 | $1,798 | $130,860 | $35,280 | $95,580 |
| 2015 | $1,793 | $130,860 | $35,280 | $95,580 |
| 2014 | $1,796 | $130,860 | $35,280 | $95,580 |
Property History
| Date | Event | Price | List to Sale | Price per Sq Ft | Prior Sale |
|---|---|---|---|---|---|
| 11/17/2025 11/17/25 | For Sale | $405,000 | +30.6% | $139 / Sq Ft | |
| 10/26/2022 10/26/22 | Sold | $310,000 | 0.0% | $106 / Sq Ft | View Prior Sale |
| 08/31/2022 08/31/22 | Pending | -- | -- | -- | |
| 08/31/2022 08/31/22 | For Sale | $310,000 | +21.6% | $106 / Sq Ft | |
| 10/12/2017 10/12/17 | Sold | $255,000 | -1.9% | $87 / Sq Ft | View Prior Sale |
| 07/17/2017 07/17/17 | Pending | -- | -- | -- | |
| 05/23/2017 05/23/17 | For Sale | $259,900 | +11.5% | $89 / Sq Ft | |
| 05/31/2013 05/31/13 | Sold | $233,000 | -2.9% | $99 / Sq Ft | View Prior Sale |
| 05/01/2013 05/01/13 | Pending | -- | -- | -- | |
| 10/16/2012 10/16/12 | For Sale | $239,900 | -- | $102 / Sq Ft |
Purchase History
| Date | Type | Sale Price | Title Company |
|---|---|---|---|
| Warranty Deed | $310,000 | -- | |
| Deed | $255,000 | None Available | |
| Deed | $233,000 | -- | |
| Deed | $225,000 | -- |
Mortgage History
| Date | Status | Loan Amount | Loan Type |
|---|---|---|---|
| Open | $321,160 | New Conventional | |
| Previous Owner | $229,500 | New Conventional | |
| Previous Owner | $196,000 | Purchase Money Mortgage |
Source: Huntington Board of REALTORS®
MLS Number: 182687
APN: 03-18-02240000
- 0 Howell's Mill Rd
- 4281 Howells Mill Rd
- 155 Riverview Dr
- Lot 18 Lakeside Dr
- 355 Fudges Creek Rd
- Lot 10 Sherwood Dr
- Lot 9 Sherwood Dr
- 3 Aberdeen Dr
- 1 Aberdeen Dr
- 4 Armor Ln
- 60 Redwood Cir Unit Lot Only Lot 60
- 61 Redwood Cir Unit Lot Only Lot 61
- 102 Forest Dr
- 454 Chapman Dr
- 12 Country Glen Dr
- 2 Aberdeen Dr
- 0 Blue Sulphur Rd
- 4 Aberdeen Dr
- 5 Aberdeen Dr
- 6 Aberdeen Dr
- 222 Beechwood Dr
- 100 Berry Ln
- 500 Garden Ln
- 5662 Ohio River Rd
- 6275 Country Club Dr
- 1 Hidden Brook Way
- 9 Pyramid Dr
- 32 Childers Ct
- 12 Lynwood Terrace
- 976 Grapevine Rd
- 404 Linden Cir Unit 3
- 2648 Main St
- 1024-1028 Street Unit 4
- 1022 Wv-34 Unit 2C
- 2101 6th Ave
- 1922 7th Ave Unit 3
- 1908-1924 Buffington Ave
- 1206 17th St Unit 1
- 1340 4th Ave Unit 10
- 1406 15th St
