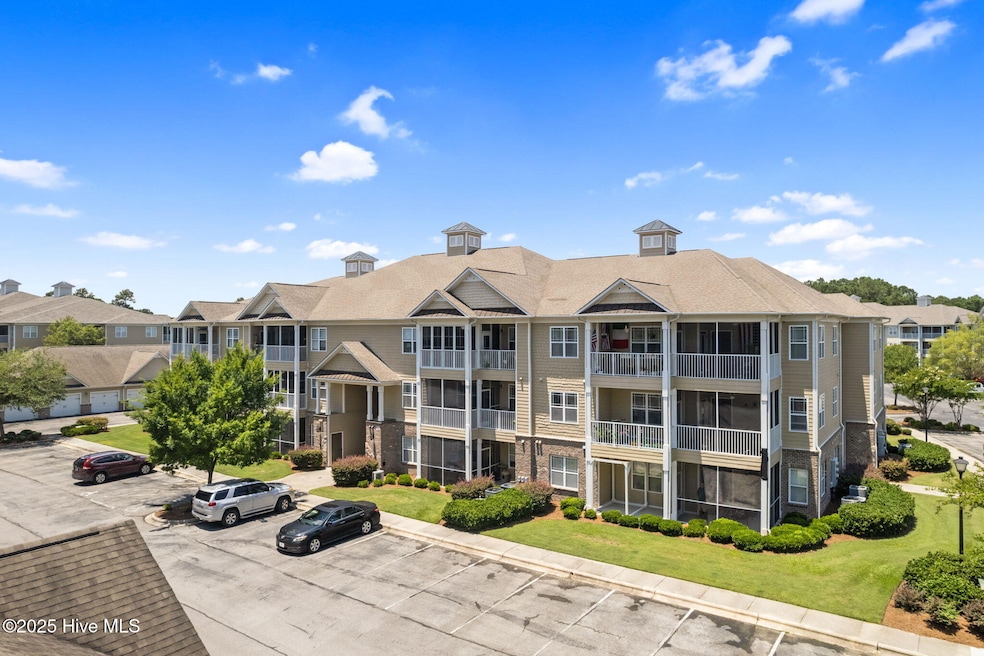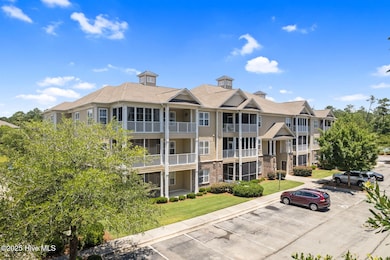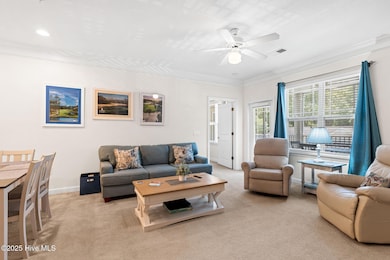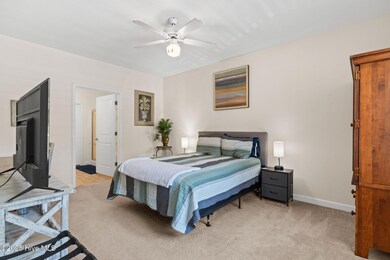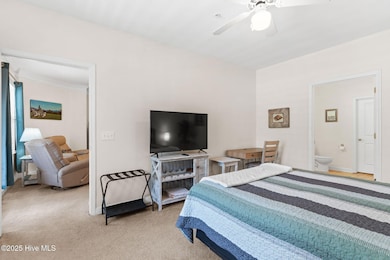235 Woodlands Way Unit 9 Calabash, NC 28467
Estimated payment $1,630/month
Highlights
- Golf Course Community
- Indoor Pool
- Tennis Courts
- Fitness Center
- Clubhouse
- Covered Patio or Porch
About This Home
Welcome to The Woodlands at Crow Creek--one of the area's most sought-after golf course communities. This well-maintained second-floor condo offers an open layout filled with natural light, perfect for everyday living and entertaining. The 2-bed, 2-bath unit features 9-foot ceilings, recessed lighting, crown molding, and an HVAC system replaced in March 2023. The bright and functional kitchen includes plenty of cabinetry, a pantry, solid surface countertops, and a full appliance package. The spacious living and dining area offer an entertainment nook and generous bar seating.The primary suite includes a large walk-in closet and an en-suite bath with a garden tub and separate glass-enclosed shower. The second bedroom and bath are ideal for guests or a home office setup. Enjoy your mornings or evenings on the screened porch and covered balcony--complete with a storage closet for added convenience.This unit is located just a short walk from one of two outdoor pools, the amenity center, and tennis courts. Residents also have access to a fitness and wellness center, indoor heated pool, golf course, pro shop, and on-site restaurant. Just a quick drive to Sunset Beach, Ocean Isle Beach, and North Myrtle Beach, and close to dining and shopping options. Whether you're looking for a full-time residence, vacation getaway, or rental investment (short-term rentals allowed), this property checks all the boxes.Schedule your tour today and make this coastal condo yours!
Listing Agent
Coldwell Banker Sea Coast Advantage-Leland License #331148 Listed on: 06/13/2025

Property Details
Home Type
- Condominium
Est. Annual Taxes
- $1,041
Year Built
- Built in 2005
HOA Fees
Home Design
- Brick Exterior Construction
- Slab Foundation
- Wood Frame Construction
- Architectural Shingle Roof
- Stick Built Home
- Composite Building Materials
Interior Spaces
- 1,176 Sq Ft Home
- 1-Story Property
- Ceiling Fan
- Blinds
- Combination Dining and Living Room
- Dishwasher
Flooring
- Carpet
- Vinyl
Bedrooms and Bathrooms
- 2 Bedrooms
- 2 Full Bathrooms
- Walk-in Shower
Laundry
- Dryer
- Washer
Home Security
- Pest Guard System
- Termite Clearance
Parking
- Lighted Parking
- Driveway
- Paved Parking
- On-Site Parking
Accessible Home Design
- Accessible Elevator Installed
- Accessible Entrance
Outdoor Features
- Indoor Pool
- Covered Patio or Porch
Schools
- Jessie Mae Monroe Elementary School
- Shallotte Middle School
- West Brunswick High School
Utilities
- Heat Pump System
- Electric Water Heater
Listing and Financial Details
- Tax Lot 9
- Assessor Parcel Number 225ka009
Community Details
Overview
- Master Insurance
- Crow Creek Master Assoc Association, Phone Number (843) 249-1779
- Cams Association, Phone Number (910) 579-5163
- Crow Creek Subdivision
- Maintained Community
Amenities
- Picnic Area
- Restaurant
- Clubhouse
Recreation
- Golf Course Community
- Tennis Courts
- Community Playground
- Fitness Center
- Community Pool
- Community Spa
Security
- Resident Manager or Management On Site
Map
Home Values in the Area
Average Home Value in this Area
Tax History
| Year | Tax Paid | Tax Assessment Tax Assessment Total Assessment is a certain percentage of the fair market value that is determined by local assessors to be the total taxable value of land and additions on the property. | Land | Improvement |
|---|---|---|---|---|
| 2025 | $1,041 | $245,970 | $0 | $245,970 |
| 2024 | $1,041 | $245,970 | $0 | $245,970 |
| 2023 | $780 | $245,970 | $0 | $245,970 |
| 2022 | $780 | $119,500 | $0 | $119,500 |
| 2021 | $780 | $119,500 | $0 | $119,500 |
| 2020 | $736 | $119,500 | $0 | $119,500 |
| 2019 | $736 | $1,790 | $0 | $1,790 |
| 2018 | $675 | $1,870 | $0 | $1,870 |
| 2017 | $675 | $1,870 | $0 | $1,870 |
| 2016 | $650 | $1,870 | $0 | $1,870 |
| 2015 | $650 | $113,370 | $0 | $113,370 |
| 2014 | $650 | $124,355 | $0 | $124,355 |
Property History
| Date | Event | Price | List to Sale | Price per Sq Ft | Prior Sale |
|---|---|---|---|---|---|
| 07/10/2025 07/10/25 | Price Changed | $219,000 | -1.4% | $186 / Sq Ft | |
| 06/13/2025 06/13/25 | For Sale | $222,000 | -1.3% | $189 / Sq Ft | |
| 03/12/2024 03/12/24 | Sold | $225,000 | -2.2% | $191 / Sq Ft | View Prior Sale |
| 01/11/2024 01/11/24 | Pending | -- | -- | -- | |
| 11/02/2023 11/02/23 | For Sale | $230,000 | -0.8% | $196 / Sq Ft | |
| 10/03/2022 10/03/22 | Sold | $231,900 | -1.3% | $197 / Sq Ft | View Prior Sale |
| 08/24/2022 08/24/22 | Pending | -- | -- | -- | |
| 07/20/2022 07/20/22 | Price Changed | $234,900 | -2.1% | $200 / Sq Ft | |
| 07/11/2022 07/11/22 | Price Changed | $239,900 | -2.1% | $204 / Sq Ft | |
| 06/15/2022 06/15/22 | Price Changed | $245,000 | -2.0% | $208 / Sq Ft | |
| 06/02/2022 06/02/22 | For Sale | $250,000 | -- | $213 / Sq Ft |
Purchase History
| Date | Type | Sale Price | Title Company |
|---|---|---|---|
| Warranty Deed | $225,000 | None Listed On Document | |
| Warranty Deed | $232,000 | -- |
Mortgage History
| Date | Status | Loan Amount | Loan Type |
|---|---|---|---|
| Previous Owner | $220,305 | New Conventional |
Source: Hive MLS
MLS Number: 100513458
APN: 225KA009
- 221 Woodlands Way Unit 23
- 221 Woodlands Way Unit 6
- 240 Woodlands Way Unit 1
- 250 Woodlands Way Unit 14
- 280 Woodlands Way Unit 15
- 260 Woodlands Way Unit 2
- 260 Woodlands Way Unit 13
- 260 Woodlands Way Unit 18
- 290 Woodlands Way Unit 10
- 290 Woodlands Way Unit 5
- 290 Woodlands Way Unit 22
- 250 S Crow Creek Dr NW Unit 1
- 250 S Crow Creek Dr NW Unit Lot 23
- 250 S Crow Creek Dr NW Unit 21
- 250 S Crow Creek Dr NW Unit 12
- 250 S Crow Creek Dr NW Unit 5
- 260 S Crow Creek Dr NW Unit 17
- 139 Eagle Claw Dr
- 225 Eagle Claw Dr
- 199 Hawks Run Dr
- 290 Woodlands Way Unit 10
- 74 Callaway Dr NW
- 395 S Crow Creek Dr NW Unit 1216
- 31 Carolina Shores Pkwy
- 9266 Checkerberry Square
- 31 Quaker Ridge Dr Unit Cascade
- 31 Quaker Ridge Dr Unit Meander
- 8855 Radcliff Dr NW Unit 51c
- 8975 Smithfield Dr NW Unit 2
- 8829 Lansdowne Dr NW
- 3226 NW Edgemead Cir
- 3021 Siskin Dr NW
- 2033 Wild Indigo Cir NW
- 3215 NW Edgemead Cir
- 1035 Brightwater Way
- 3006 NW Edgemead Cir Unit 12B
- 137 Shamrock Dr SW
- 2140 Stonecrest Dr NW
- 7112 Town Center Rd
- 1142 Spadefish Dr NW
