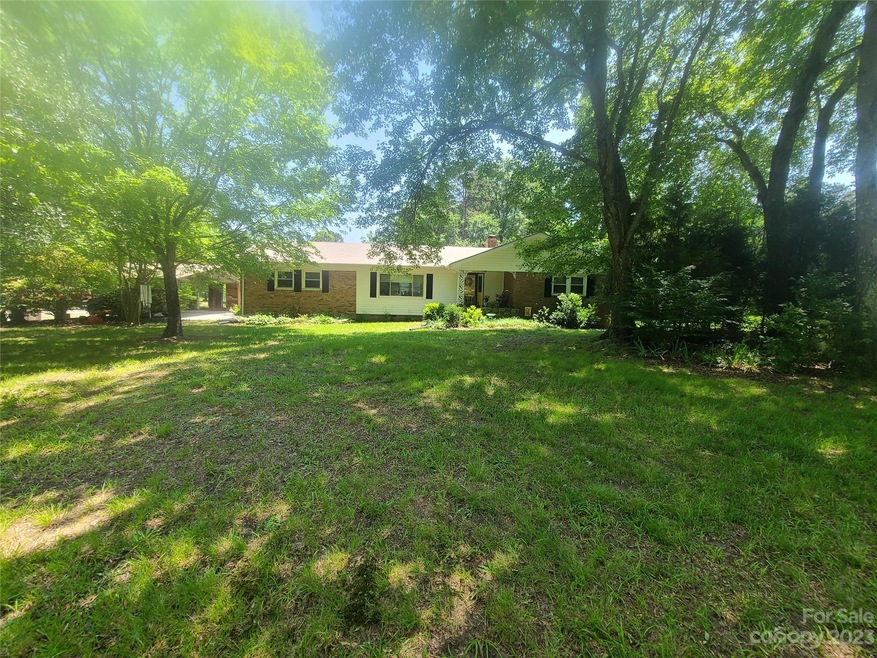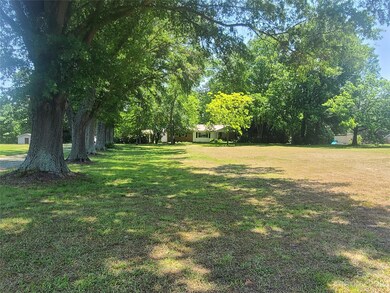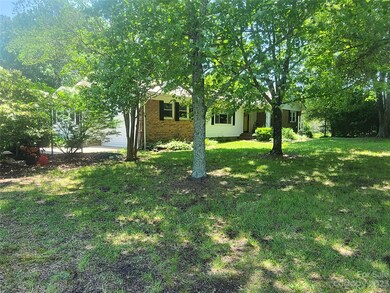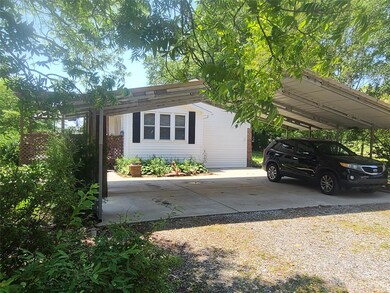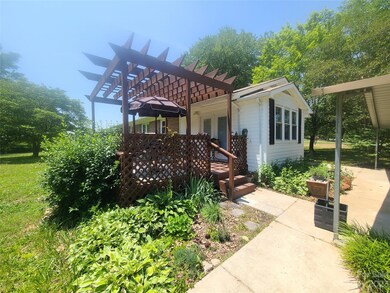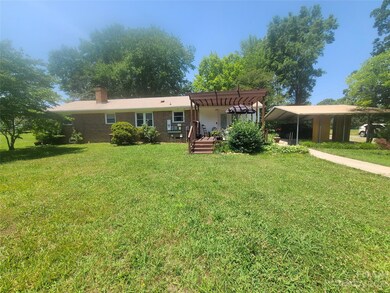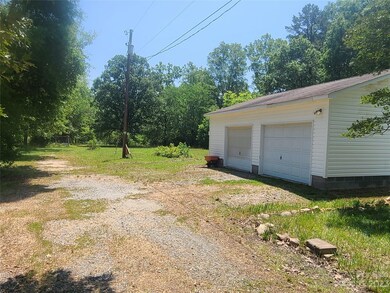
235 Yates Rd Salisbury, NC 28146
Highlights
- Solar Power System
- 2 Car Detached Garage
- Detached Carport Space
- Ranch Style House
- Fireplace
- Central Heating and Cooling System
About This Home
As of September 2023Large ranch home in a very convenient Rowan County location. Located just minutes from I-85, dining and shopping areas. The house is freshly painted, and all hardwood floor was refinished last year, new water heater was just installed last month. The house features custom blinds, a fireplace in the basement, a covered front porch, and a deck in the back. The triple carport and the oversized double garage offer plenty of parking and storage place. The large yard provides a lot of space for all kinds of outdoor activities. The property also features solar panels to reduce power bills, the battery storage system is currently out of order. The house will be sold AS IS, no DD fee or Earnest money will be accepted. The sale is subject to the rules of judicial sale including 10-day rolling upset bids and judicial confirmation.
Last Agent to Sell the Property
Apple House Realty Inc Brokerage Email: takacs.tamas1977@gmail.com License #300410 Listed on: 06/09/2023
Home Details
Home Type
- Single Family
Est. Annual Taxes
- $1,673
Year Built
- Built in 1965
Lot Details
- Lot Dimensions are 124x524x158x129x425
- Property is zoned R-3
Parking
- 2 Car Detached Garage
- Detached Carport Space
- Driveway
Home Design
- Ranch Style House
- Brick Exterior Construction
- Vinyl Siding
Interior Spaces
- 1,749 Sq Ft Home
- Fireplace
- Window Treatments
- Electric Dryer Hookup
Kitchen
- Electric Oven
- Electric Cooktop
- Range Hood
- Microwave
Bedrooms and Bathrooms
- 3 Main Level Bedrooms
- 2 Full Bathrooms
Finished Basement
- Interior and Exterior Basement Entry
- Sump Pump
- Crawl Space
Eco-Friendly Details
- Solar Power System
Schools
- Elizabeth Koontz Elementary School
- Southeast Middle School
- Jesse Carson High School
Utilities
- Central Heating and Cooling System
- Electric Water Heater
- Septic Tank
Listing and Financial Details
- Assessor Parcel Number 404A121
Ownership History
Purchase Details
Home Financials for this Owner
Home Financials are based on the most recent Mortgage that was taken out on this home.Similar Homes in Salisbury, NC
Home Values in the Area
Average Home Value in this Area
Purchase History
| Date | Type | Sale Price | Title Company |
|---|---|---|---|
| Warranty Deed | $207,500 | None Available |
Mortgage History
| Date | Status | Loan Amount | Loan Type |
|---|---|---|---|
| Open | $227,500 | New Conventional | |
| Closed | $206,300 | VA | |
| Closed | $207,110 | VA | |
| Closed | $210,000 | VA | |
| Closed | $207,500 | VA | |
| Previous Owner | $128,000 | New Conventional |
Property History
| Date | Event | Price | Change | Sq Ft Price |
|---|---|---|---|---|
| 09/01/2023 09/01/23 | Sold | $290,000 | -10.7% | $166 / Sq Ft |
| 08/03/2023 08/03/23 | Pending | -- | -- | -- |
| 06/09/2023 06/09/23 | For Sale | $324,777 | +56.5% | $186 / Sq Ft |
| 09/20/2018 09/20/18 | Sold | $207,500 | -5.6% | $117 / Sq Ft |
| 06/16/2018 06/16/18 | Pending | -- | -- | -- |
| 05/21/2018 05/21/18 | Price Changed | $219,900 | -4.4% | $124 / Sq Ft |
| 05/10/2018 05/10/18 | For Sale | $230,000 | -- | $129 / Sq Ft |
Tax History Compared to Growth
Tax History
| Year | Tax Paid | Tax Assessment Tax Assessment Total Assessment is a certain percentage of the fair market value that is determined by local assessors to be the total taxable value of land and additions on the property. | Land | Improvement |
|---|---|---|---|---|
| 2024 | $1,673 | $249,648 | $48,398 | $201,250 |
| 2023 | $1,371 | $249,648 | $48,398 | $201,250 |
| 2022 | $926 | $168,871 | $37,462 | $131,409 |
| 2021 | $1,250 | $168,871 | $37,462 | $131,409 |
| 2020 | $1,262 | $168,871 | $37,462 | $131,409 |
| 2019 | $1,250 | $168,871 | $37,462 | $131,409 |
Agents Affiliated with this Home
-
T
Seller's Agent in 2023
Tamas Takacs
Apple House Realty Inc
(704) 467-1981
12 Total Sales
-

Buyer's Agent in 2023
Cathy Griffin
Century 21 Towne and Country
(704) 213-2464
539 Total Sales
-

Seller's Agent in 2018
Sheila Sadighi
Keller Williams Premier
(704) 640-7784
100 Total Sales
Map
Source: Canopy MLS (Canopy Realtor® Association)
MLS Number: 4036474
APN: 404-A121
- 1625 Saint Paul Church Rd
- 110 Log Barn Rd
- 0 Bee Tree Rd
- 1195 Winding Creek Rd
- 655 Lippard Rd
- 3130 Faith Rd
- 3085 Faith Rd
- 303 N Main Gq St
- 155 Trailwood Ct
- 0 Veronica Ln
- 880 Legion Club Rd
- 110 Devonshire Ln
- 414 E 2nd St
- 3008 Gantt St
- 305 Phillip Dr
- Lot 6-7 Ridgeline Dr
- 230 Ridgeline Dr Unit 15
- 509 Settlers Grove Ln
- 318 W Peeler St
- 208 N Kayla Dr
