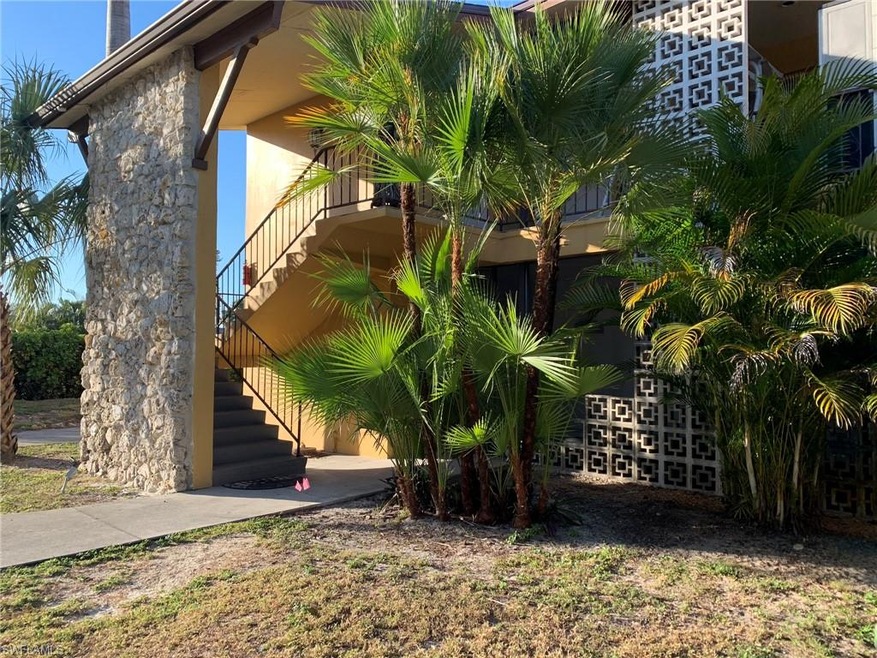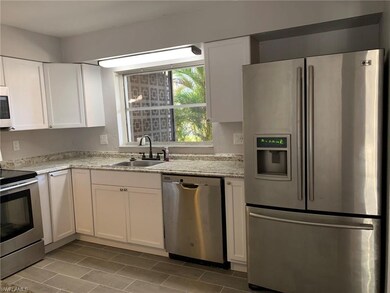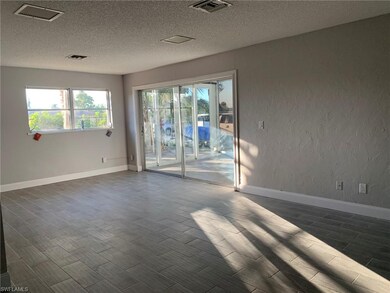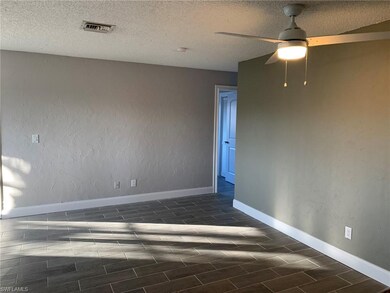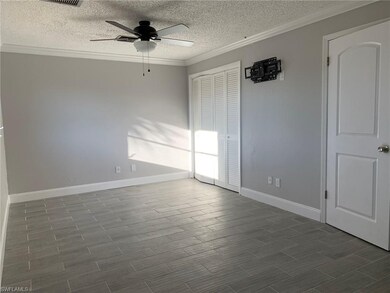
2350 41st St SW Unit A3 Naples, FL 34116
Highlights
- Sun or Florida Room
- Concrete Block With Brick
- Courtyard
- End Unit
- Breakfast Bar
- Patio
About This Home
As of February 2021Beautiful first floor, end unit! You will find all tasteful upgrades in this condo. Stainless appliances, gray plank tile flooring, new kitchen cabinets and counter-tops, and the list goes on. The kitchen has a great pass through bar, that can also be used for seating. This condo has a over sized front entry screened lanai. The Florida room provides sunlight galore, while you sit back and relax. Located on the first floor, no stairs to deal with. Being an end unit, you have limited common walls. With over 1100 square feet, the rooms are spacious. This condo has a great return on investment for the discerning investor.
Last Agent to Sell the Property
Florida's Realty Specialists License #NAPLES-249519422 Listed on: 10/30/2020
Property Details
Home Type
- Condominium
Est. Annual Taxes
- $1,153
Year Built
- Built in 1974
Lot Details
- End Unit
- North Facing Home
- Fenced
- Sprinkler System
HOA Fees
- $300 Monthly HOA Fees
Parking
- Deeded Parking
Home Design
- Condo Hotel
- Garden Apartment
- Concrete Block With Brick
- Shingle Roof
- Stucco
Interior Spaces
- 1,150 Sq Ft Home
- 1-Story Property
- Ceiling Fan
- Awning
- Combination Dining and Living Room
- Sun or Florida Room
- Screened Porch
- Tile Flooring
Kitchen
- Breakfast Bar
- Self-Cleaning Oven
- Range
- Microwave
- Ice Maker
- Dishwasher
- Disposal
Bedrooms and Bathrooms
- 2 Bedrooms
- Split Bedroom Floorplan
- 2 Full Bathrooms
- Bathtub and Shower Combination in Primary Bathroom
Laundry
- Laundry Room
- Dryer
- Washer
Home Security
Outdoor Features
- Courtyard
- Patio
Schools
- Golden Terrace Elementary School
- Golden Gate Middle School
- Golden Gate High School
Utilities
- Central Heating and Cooling System
- Cable TV Available
Listing and Financial Details
- Assessor Parcel Number 72180120003
- $2,235 Seller Concession
Community Details
Overview
- 8 Units
- Low-Rise Condominium
- Golden Gate City Condos
Pet Policy
- Call for details about the types of pets allowed
Security
- Fire and Smoke Detector
Ownership History
Purchase Details
Home Financials for this Owner
Home Financials are based on the most recent Mortgage that was taken out on this home.Purchase Details
Home Financials for this Owner
Home Financials are based on the most recent Mortgage that was taken out on this home.Purchase Details
Home Financials for this Owner
Home Financials are based on the most recent Mortgage that was taken out on this home.Similar Homes in Naples, FL
Home Values in the Area
Average Home Value in this Area
Purchase History
| Date | Type | Sale Price | Title Company |
|---|---|---|---|
| Warranty Deed | $149,000 | North American Title Company | |
| Warranty Deed | $120,000 | First Title & Abstract Inc | |
| Warranty Deed | $48,000 | -- |
Mortgage History
| Date | Status | Loan Amount | Loan Type |
|---|---|---|---|
| Previous Owner | $144,530 | New Conventional | |
| Previous Owner | $48,300 | New Conventional | |
| Previous Owner | $45,550 | No Value Available |
Property History
| Date | Event | Price | Change | Sq Ft Price |
|---|---|---|---|---|
| 02/12/2021 02/12/21 | Sold | $149,000 | 0.0% | $130 / Sq Ft |
| 12/09/2020 12/09/20 | Pending | -- | -- | -- |
| 10/30/2020 10/30/20 | For Sale | $149,000 | +19.2% | $130 / Sq Ft |
| 05/18/2018 05/18/18 | Sold | $125,000 | 0.0% | $109 / Sq Ft |
| 04/19/2018 04/19/18 | Pending | -- | -- | -- |
| 04/18/2018 04/18/18 | For Sale | $125,000 | -- | $109 / Sq Ft |
Tax History Compared to Growth
Tax History
| Year | Tax Paid | Tax Assessment Tax Assessment Total Assessment is a certain percentage of the fair market value that is determined by local assessors to be the total taxable value of land and additions on the property. | Land | Improvement |
|---|---|---|---|---|
| 2023 | $1,877 | $169,050 | $0 | $169,050 |
| 2022 | $1,988 | $168,953 | $0 | $168,953 |
| 2021 | $1,337 | $109,250 | $0 | $109,250 |
| 2020 | $1,286 | $103,730 | $0 | $0 |
| 2019 | $1,153 | $94,300 | $0 | $94,300 |
| 2018 | $929 | $64,823 | $0 | $0 |
| 2017 | $836 | $58,930 | $0 | $0 |
| 2016 | $724 | $53,573 | $0 | $0 |
| 2015 | $655 | $48,703 | $0 | $0 |
| 2014 | $568 | $44,275 | $0 | $0 |
Agents Affiliated with this Home
-

Seller's Agent in 2021
Lauren Melo
Florida's Realty Specialists
(239) 641-4377
1 in this area
8 Total Sales
-

Buyer's Agent in 2021
Indira Ricardo
A Plus Realty
(239) 465-7286
1 in this area
3 Total Sales
-

Seller's Agent in 2018
Fidel Porrua
RE/MAX
(239) 590-5141
4 in this area
5 Total Sales
Map
Source: Naples Area Board of REALTORS®
MLS Number: 220069614
APN: 72180120003
- 2384 41st St SW Unit D1
- 2185 41st Terrace SW
- 2161 41st St SW
- 4245 22nd Place SW
- 3730 23rd Ave SW
- 4281 22nd Ave SW Unit 80
- 2491 43rd St SW
- 3861 25th Ave SW
- 4198 27th Ct SW Unit 106
- 4198 27th Ct SW Unit 105
- 4198 27th Ct SW Unit 103
- 00 39th St SW
- 2101 43rd Terrace SW
- 2080 39th St SW
- 4178 27th Ct SW Unit 101
- 4186 27th Ct SW Unit 105
- 4293 27th Ct SW Unit 203
