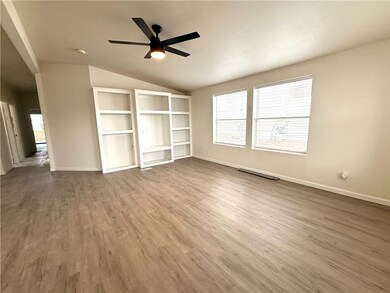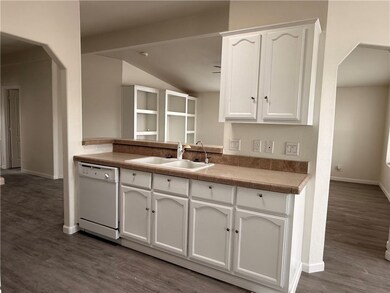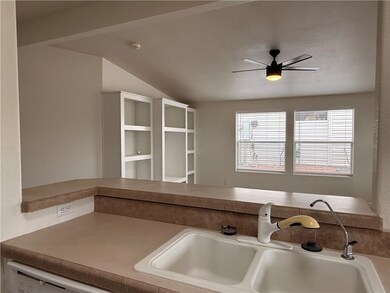
2350 Adobe Rd Bullhead City, AZ 86442
Fox Creek NeighborhoodEstimated payment $784/month
Highlights
- Fitness Center
- Gated Community
- Mountain View
- Senior Community
- Open Floorplan
- 3-minute walk to Fox Creek Dog Park
About This Home
4 months free lot rent. Great opportunity for snow bird to buy now and no lot rent untl fall move. Or move in now and enjoy 4 months of no lot rent. Already had a Large price decrease. Seller Motivated to sell. Newly remodeled and updated with laminate throughout, bathroom fixtures.,ceiling fans, painted throughout and much more. This hard to find 3 bedroom home is ready to move in. Large open floorplan. Eat in kitchen nook and a formal dining area. Kitchen is open to living room and dining area. Newly painted kitchen cabinets. The guest bedrooms are near the guest bath. The primary suite offers walk in closet, dual sinks and linen cabinets. There is a sliding door leading to the back screened Arizona Room for relaxing and watching the evening sunsets. The front has a charming open patio making it easy to visit with neighbors and walkers. The carport is very deep and has space for your 2 vehicles and golf cart. There is a handy storage shed at the end of the carport for your tools, hobbies and extras. Enjoy this Resort Style Active, Gated 55+ Community with 2 pool and spa areas, a community center with library, exercise equipment room, billiard tables, dart boards, kitchen area for the community pot lucks. A calendar full of activities each month.
Listing Agent
US SOUTHWEST® Brokerage Email: ann@ussw.net License #BR570254000 Listed on: 05/09/2025
Property Details
Home Type
- Manufactured Home
Est. Annual Taxes
- $450
Year Built
- Built in 2004
Lot Details
- Lot Dimensions are 45x95
- Property fronts a private road
- Land Lease
Parking
- 2 Carport Spaces
Home Design
- Shingle Roof
Interior Spaces
- 1,497 Sq Ft Home
- Open Floorplan
- Ceiling Fan
- Separate Formal Living Room
- Dining Area
- Laminate Flooring
- Mountain Views
Kitchen
- Breakfast Bar
- Gas Oven
- Gas Range
- Microwave
- Dishwasher
- Granite Countertops
- Laminate Countertops
- Disposal
Bedrooms and Bathrooms
- 3 Bedrooms
- Walk-In Closet
- 2 Full Bathrooms
- Dual Sinks
Laundry
- Laundry in unit
- Gas Dryer Hookup
Eco-Friendly Details
- Water-Smart Landscaping
Mobile Home
- Mobile Home is 28 x 60 Feet
- Manufactured Home
Utilities
- Central Heating and Cooling System
- Heating System Uses Gas
- Water Heater
Listing and Financial Details
- Tax Lot 106
Community Details
Overview
- Senior Community
- No Home Owners Association
- Fox Creek Reserve/Enchantment Subdivision
Recreation
- Fitness Center
- Community Pool
Pet Policy
- Pets Allowed
Additional Features
- Clubhouse
- Gated Community
Map
Home Values in the Area
Average Home Value in this Area
Property History
| Date | Event | Price | Change | Sq Ft Price |
|---|---|---|---|---|
| 09/06/2025 09/06/25 | Price Changed | $134,900 | +28.5% | $108 / Sq Ft |
| 09/02/2025 09/02/25 | Price Changed | $105,000 | -40.7% | $131 / Sq Ft |
| 08/29/2025 08/29/25 | Sold | $177,000 | +2.4% | $118 / Sq Ft |
| 08/29/2025 08/29/25 | For Sale | $172,900 | -6.5% | $117 / Sq Ft |
| 08/25/2025 08/25/25 | For Sale | $185,000 | +33.1% | $124 / Sq Ft |
| 08/20/2025 08/20/25 | Price Changed | $139,000 | +0.7% | $111 / Sq Ft |
| 08/18/2025 08/18/25 | Sold | $138,000 | +7.0% | $131 / Sq Ft |
| 08/16/2025 08/16/25 | For Sale | $129,000 | -19.4% | $96 / Sq Ft |
| 08/11/2025 08/11/25 | Pending | -- | -- | -- |
| 08/09/2025 08/09/25 | For Sale | $160,000 | +15.9% | $114 / Sq Ft |
| 08/01/2025 08/01/25 | Price Changed | $138,000 | -4.1% | $92 / Sq Ft |
| 07/31/2025 07/31/25 | For Sale | $143,950 | +3.6% | $115 / Sq Ft |
| 07/30/2025 07/30/25 | Price Changed | $139,000 | -1.8% | $116 / Sq Ft |
| 07/22/2025 07/22/25 | Pending | -- | -- | -- |
| 07/18/2025 07/18/25 | Pending | -- | -- | -- |
| 07/16/2025 07/16/25 | Price Changed | $141,500 | -14.2% | $95 / Sq Ft |
| 07/03/2025 07/03/25 | Sold | $165,000 | +17.9% | $110 / Sq Ft |
| 07/02/2025 07/02/25 | Price Changed | $139,900 | -11.5% | $132 / Sq Ft |
| 06/18/2025 06/18/25 | Sold | $158,000 | +37.4% | $144 / Sq Ft |
| 06/13/2025 06/13/25 | For Sale | $115,000 | -19.5% | $144 / Sq Ft |
| 06/06/2025 06/06/25 | Price Changed | $142,900 | -20.2% | $119 / Sq Ft |
| 06/05/2025 06/05/25 | For Sale | $179,000 | +42.1% | $120 / Sq Ft |
| 06/04/2025 06/04/25 | Sold | $126,000 | -12.5% | $119 / Sq Ft |
| 05/31/2025 05/31/25 | Price Changed | $143,950 | -0.7% | $115 / Sq Ft |
| 05/30/2025 05/30/25 | For Sale | $145,000 | +0.7% | $137 / Sq Ft |
| 05/26/2025 05/26/25 | Pending | -- | -- | -- |
| 05/21/2025 05/21/25 | Price Changed | $144,000 | -24.2% | $96 / Sq Ft |
| 05/21/2025 05/21/25 | For Sale | $189,900 | +19.4% | $119 / Sq Ft |
| 05/15/2025 05/15/25 | Pending | -- | -- | -- |
| 05/12/2025 05/12/25 | For Sale | $159,000 | +6.7% | $145 / Sq Ft |
| 05/09/2025 05/09/25 | For Sale | $149,000 | +10.5% | $100 / Sq Ft |
| 05/04/2025 05/04/25 | For Sale | $134,900 | -15.2% | $128 / Sq Ft |
| 05/03/2025 05/03/25 | For Sale | $159,000 | +10.5% | $132 / Sq Ft |
| 05/02/2025 05/02/25 | For Sale | $143,900 | -1.4% | $120 / Sq Ft |
| 05/01/2025 05/01/25 | Sold | $146,000 | -16.6% | $122 / Sq Ft |
| 04/29/2025 04/29/25 | Pending | -- | -- | -- |
| 04/08/2025 04/08/25 | For Sale | $175,000 | +16.7% | $117 / Sq Ft |
| 04/06/2025 04/06/25 | Pending | -- | -- | -- |
| 04/03/2025 04/03/25 | Price Changed | $149,900 | +0.6% | $120 / Sq Ft |
| 03/28/2025 03/28/25 | For Sale | $149,000 | +7.2% | $124 / Sq Ft |
| 03/07/2025 03/07/25 | For Sale | $139,000 | -10.9% | $132 / Sq Ft |
| 02/24/2025 02/24/25 | For Sale | $156,000 | -- | $125 / Sq Ft |
Similar Homes in Bullhead City, AZ
Source: Western Arizona REALTOR® Data Exchange (WARDEX)
MLS Number: 029131
- 2350 Adobe Rd
- 2539 Bora Trail
- 2622 Discovery Rd
- 2657 Edgewater Dr
- 1611 Az-95 Unit B208
- 1627 Mohave Dr
- 3536 Gloria Ave
- 1790 North Ave Unit 2
- 2982 Camino Del Rio
- 1787 North Ave Unit 210
- 2743 Country Club Dr
- 1627 Havasupai Dr Unit 124
- 1410 Mohave Cir
- 2801 Paloma Senda Unit A
- 3835 Smoketree Cir
- 2585 Miracle Mile Unit 139
- 2805 Colibri Courte Unit 2
- 2605 Country Club Dr
- 3659 Wendell Ave Unit B
- 3659 Wendell Ave Unit A






