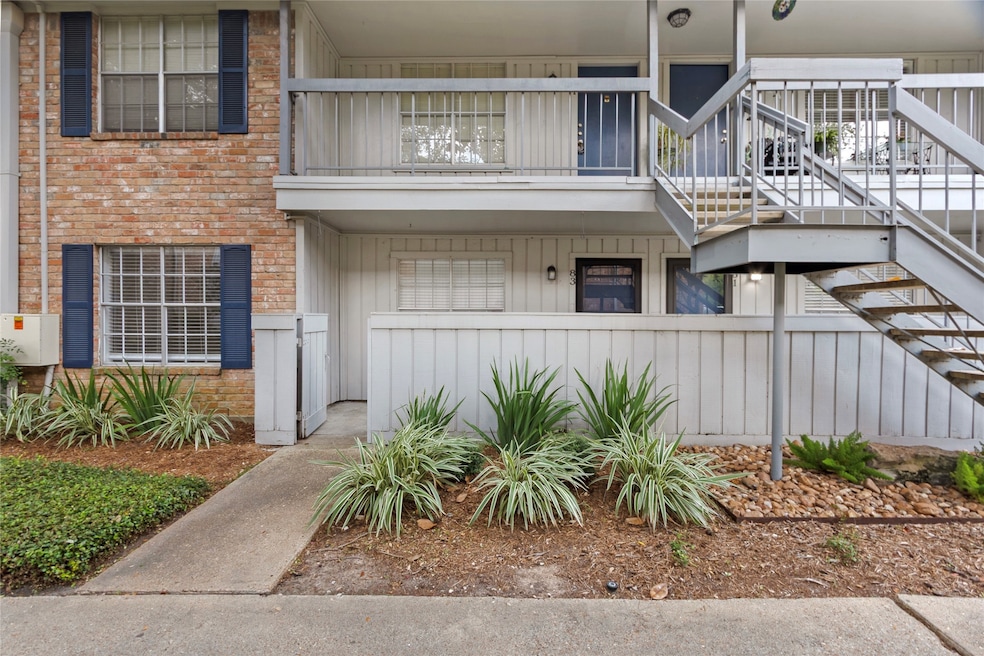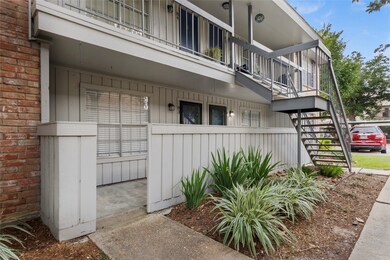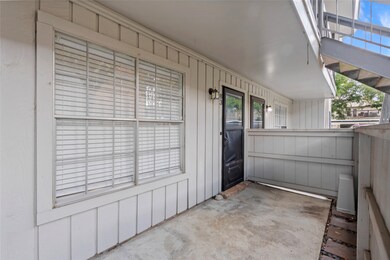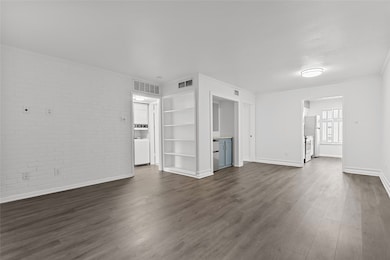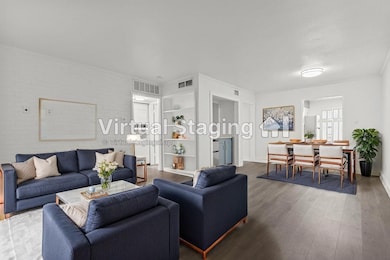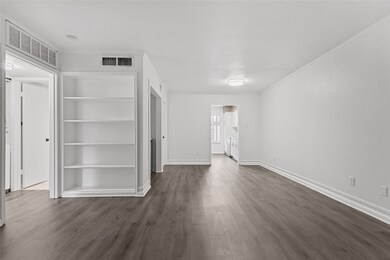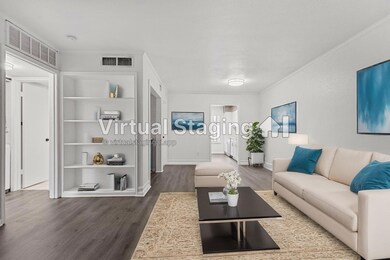2350 Bering Dr Unit 83 Houston, TX 77057
Uptown-Galleria District NeighborhoodHighlights
- 4.03 Acre Lot
- Community Pool
- Crown Molding
- Traditional Architecture
- Family Room Off Kitchen
- Bathtub with Shower
About This Home
Beautifully remodeled 2-bed, 1-bath condo in Woodgrove Condos with many upgrades. New wood flooring, whole-house repaint, crown molding, built-ins and a spacious great room opening to covered patio. Kitchen updated: cabinets, granite counters, tile backsplash, new sink faucet. Bath updated with new tile and cabinetry. Upgrades: all-new light fixtures (including ceilings), LED lighting, new doorknobs, upgraded keypad entry, power-washed patio, pest-control treatment, new smoke-detector batteries, new HVAC (Dec 2021) with replaced filters. Primary suite with walk-in closet and brick accent wall. Community pool and covered parking. Near I-610/Westheimer, The Galleria, Uptown Park, Tanglewood, River Oaks, Montrose, Rice Village. Zoned to Houston ISD. Call today to have a private showing for your next home!
Condo Details
Home Type
- Condominium
Est. Annual Taxes
- $3,361
Year Built
- Built in 1978
Home Design
- Traditional Architecture
Interior Spaces
- 951 Sq Ft Home
- 1-Story Property
- Crown Molding
- Ceiling Fan
- Family Room Off Kitchen
- Living Room
- Utility Room
- Washer and Electric Dryer Hookup
Kitchen
- Electric Oven
- Electric Range
- Microwave
- Dishwasher
- Disposal
Flooring
- Carpet
- Tile
- Vinyl Plank
- Vinyl
Bedrooms and Bathrooms
- 2 Bedrooms
- 1 Full Bathroom
- Bathtub with Shower
Parking
- Additional Parking
- Assigned Parking
Eco-Friendly Details
- Energy-Efficient Insulation
- Energy-Efficient Thermostat
Schools
- Briargrove Elementary School
- Tanglewood Middle School
- Wisdom High School
Utilities
- Central Heating and Cooling System
- Programmable Thermostat
Listing and Financial Details
- Property Available on 11/6/25
- Long Term Lease
Community Details
Overview
- Front Yard Maintenance
- Krj Association
- Woodgrove Condo Subdivision
Recreation
- Community Pool
Pet Policy
- Call for details about the types of pets allowed
- Pet Deposit Required
Security
- Card or Code Access
Map
Source: Houston Association of REALTORS®
MLS Number: 27451973
APN: 1144040060003
- 2250 Bering Dr Unit 68
- 2350 Bering Dr Unit 94
- 2220 Bering Dr Unit 11
- 2220 Bering Dr Unit 34
- 2468 Bering Dr Unit 2268
- 2323 Augusta Dr Unit 5
- 2323 Augusta Dr Unit 43
- 2323 Augusta Dr Unit 41
- 2323 Augusta Dr Unit 20
- 2323 Augusta Dr Unit 36
- 2478 Bering Dr Unit 2478
- 2428 Bering Dr Unit 2428
- 2444 Bering Dr Unit 2444
- 2125 Augusta Dr Unit 74
- 2125 Augusta Dr Unit 9
- 2125 Augusta Dr Unit 1
- 2464 Bering Dr Unit 2464
- 2425 Augusta Dr Unit 60
- 2425 Augusta Dr Unit 7
- 2568 Bering Dr
- 2350 Bering Dr Unit 81
- 2350 Bering Dr Unit 116
- 2350 Bering Dr Unit 111
- 2350 Bering Dr Unit 105
- 2350 Bering Dr Unit 131
- 2250 Bering Dr Unit 98
- 2250 Bering Dr Unit 22
- 2380 Bering Dr
- 2345 Bering Dr
- 2468 Bering Dr Unit 2268
- 2100 Bering Dr
- 2125 Augusta Dr Unit 54
- 2125 Augusta Dr Unit 10
- 2438 Bering Dr Unit 2438
- 2425 Augusta Dr Unit 17
- 2425 Augusta Dr Unit 7
- 2425 Augusta Dr Unit 30
- 2425 Augusta Dr Unit 42
- 2425 Augusta Dr Unit 16
- 2568 Bering Dr
