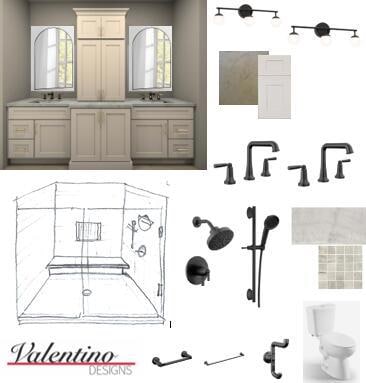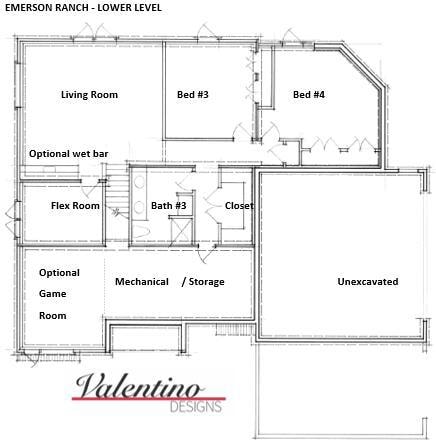2350 Elinor Ln SE Unit 7E East Grand Rapids, MI 49506
Estimated payment $5,632/month
Highlights
- Hot Property
- New Construction
- 2 Car Attached Garage
- East Grand Rapids High School Rated A
- Cul-De-Sac
- Storm Windows
About This Home
(Open house is being hosted at 2359 Elinor Lane EGR Model Home). Amazing building opportunity in the award winning East Grand Rapids School District. Enjoy peace of mind living in a new, energy efficient home with walkability to Breton Village and its extensive upscale shopping and dining amenities. This PROPOSED new home has 3,027 sq ft thoughtfully curated for modern living with timeless elegance and high-end finishes. Our Emerson model ranch offers main floor living with two bedrooms, two baths, laundry, and an office accentuated with 9' ceilings. Waterproof hardwood floors flow through the linear open floor plan to the great room with a tray ceiling over 10'. Nicely appointed kitchen with custom carpentry, tile, and distinctive fixtures throughout. The lower-level features 2 additional bedrooms, living room, full bath and flex room. Build options could include a wet bar or game room. This home is one of 8 on a new public street in EGR located just a few minutes from schools and Gaslight Village, and a 12-minute commute to vibrant downtown Grand Rapids. Lot 7 lays out nicely for a 9' lower level ceiling with daylight windows. Design personalization of one of our pre designed homes is available or we could work with you on a full custom home tailored to your lifestyle. Let's get started designing and building your dream home!
Open House Schedule
-
Sunday, December 14, 20251:00 to 3:00 pm12/14/2025 1:00:00 PM +00:0012/14/2025 3:00:00 PM +00:00Add to Calendar
Home Details
Home Type
- Single Family
Est. Annual Taxes
- $4,392
Year Built
- New Construction
Lot Details
- 0.28 Acre Lot
- Lot Dimensions are 184 x 67
- Property fronts a private road
- Cul-De-Sac
- Shrub
- Level Lot
- Sprinkler System
HOA Fees
- $21 Monthly HOA Fees
Parking
- 2 Car Attached Garage
Home Design
- Proposed Property
- Brick or Stone Mason
- Shingle Roof
- Composition Roof
- HardiePlank Siding
- Vinyl Siding
- Stone
Interior Spaces
- 3,027 Sq Ft Home
- 1-Story Property
- Gas Log Fireplace
- Low Emissivity Windows
- Insulated Windows
- Window Screens
- Living Room with Fireplace
- Natural lighting in basement
- Storm Windows
- Laundry on main level
Kitchen
- Built-In Gas Oven
- Range
- Microwave
- Dishwasher
- Kitchen Island
Bedrooms and Bathrooms
- 4 Bedrooms | 2 Main Level Bedrooms
- 3 Full Bathrooms
Utilities
- Forced Air Heating and Cooling System
- Heating System Uses Natural Gas
- High Speed Internet
- Internet Available
Community Details
- $250 HOA Transfer Fee
- Built by Valentino Designs LLC
Map
Home Values in the Area
Average Home Value in this Area
Property History
| Date | Event | Price | List to Sale | Price per Sq Ft |
|---|---|---|---|---|
| 10/22/2025 10/22/25 | For Sale | $1,000,000 | -- | $330 / Sq Ft |
Source: MichRIC
MLS Number: 25054373
- 2350 Elinor Ln SE Unit Lot 7
- 1824 Sherman St SE
- 638 Gladstone Dr SE
- 507 Glenwood Ave SE
- 330 Rosewood Ave SE
- 1950 Robinson Rd SE
- 1510 Sherman St SE
- 554 Ethel Ave SE
- 342 Hampton Ave SE
- 1995 San Lu Rae Dr SE
- 720 Giddings Ave SE
- 1314 Sigsbee St SE
- 735 Bagley Ave SE Unit 8
- 978 Gladstone Dr SE
- 270 Lakeside Dr SE
- 142 Carlton Ave SE
- 12 Wallinwood Ave NE
- 1325 Hope St SE
- 1212 Lake Dr SE
- 1138 Thomas St SE
- 510 Glenwood Ave SE Unit Cozy Furnished Carriage H
- 512 Glenwood Ave SE Unit Spacious 2BR Duplex
- 514 Glenwood Ave SE Unit 514 Glenwood Gem
- 1555 Wealthy St SE
- 1400 Bemis St SE
- 1400-1415 Wealthy St SE
- 1415 Lake Dr SE
- 2311 Wealthy St SE Unit 22
- 40 Benjamin Ave SE Unit Ground
- 43 Mayfield Ave NE
- 1 Carlton Ave SE
- 1059 Wealthy St SE
- 327 Freyling Place SE
- 32 Fuller Ave SE
- 43 Lakeside Dr NE
- 11 Fuller Ave SE
- 906 Fairmount St SE
- 1562 Michigan St NE Unit ID1346763P
- 1562 Michigan St NE Unit ID1346761P
- 1431 Margaret Ave SE







