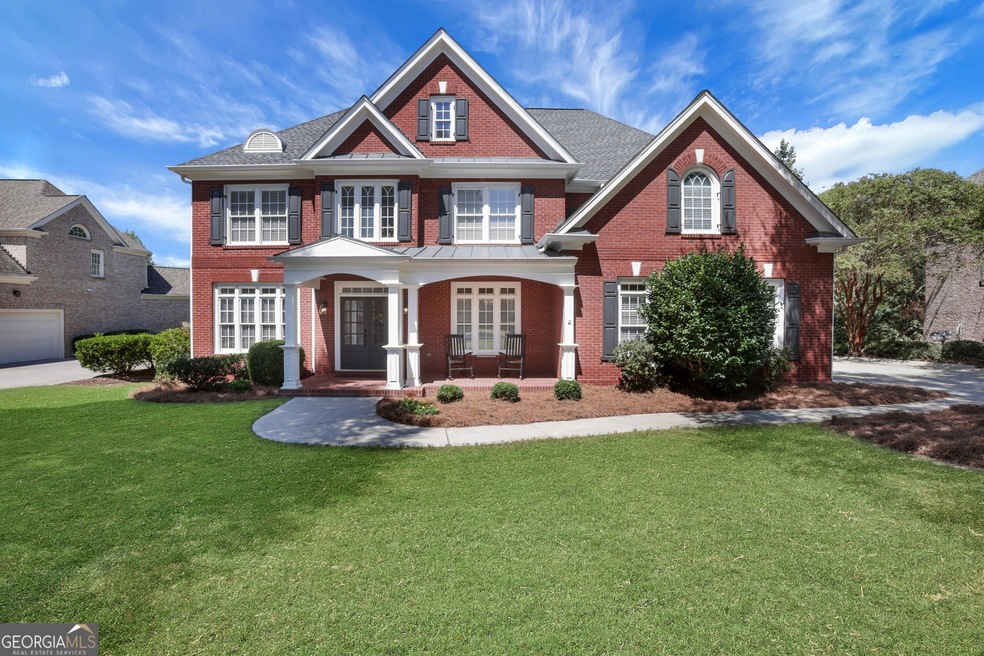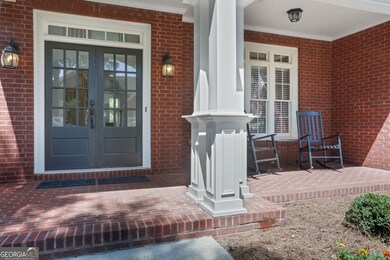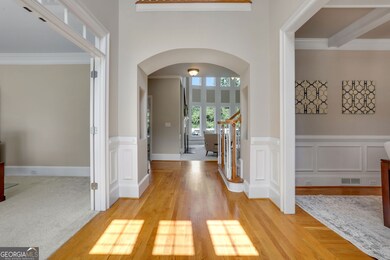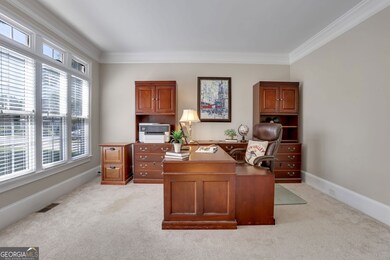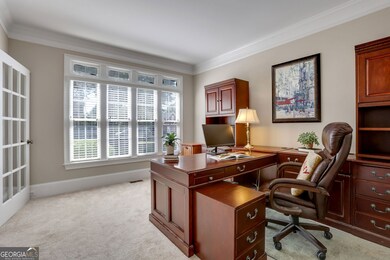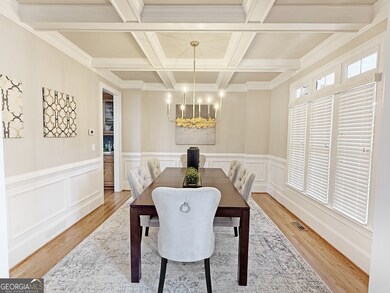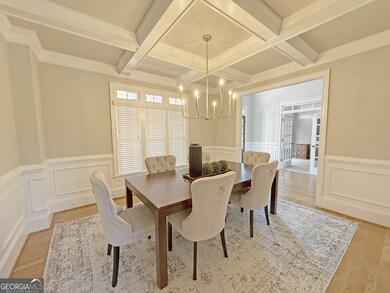2350 Gladstone Place Cumming, GA 30041
Estimated payment $5,883/month
Highlights
- Golf Course Community
- Fitness Center
- Spa
- Haw Creek Elementary School Rated A
- Second Kitchen
- Dining Room Seats More Than Twelve
About This Home
Stunning cul-de-sac home in the prestigious Grandview section of Windermere Golf & Country Club. This beautifully updated 3-sides brick home offers the perfect blend of elegance, comfort, and functionality across all three finished levels - a GREAT opportunity to be in one of Windermere's most sought-after neighborhoods. Step inside to a bright, freshly painted interior featuring a welcoming two-story family room with a wall of windows, fireplace, and custom built-ins overlooking private wooded views. The spacious main level also includes a guest bedroom with full bath, an elegant dining room, a versatile office or living room, and a gourmet kitchen with granite island open to a cozy keeping room with its own fireplace and built-ins. Upstairs, retreat to the expansive owner's suite with sitting room, spa-like bath, and an oversized custom closet. Three additional bedrooms, two full baths, and an upstairs laundry room complete the upper level. The fully finished terrace level is ideal for multi-generational living or a private apartment, offering a bedroom and full bath, kitchen, family room, game room, media room, and ample storage. Additional highlights include a 3-car garage, new carpet, and fresh interior paint. Enjoy resort-style amenities including championship golf, tennis, pickleball, swimming pools, fitness center, playgrounds, and miles of walking trails-all in one of South Forsyth's most desirable communities. This one truly has it all: a flowing layout, updated finishes, flexible spaces, and sunrise views you'll never tire of.
Home Details
Home Type
- Single Family
Est. Annual Taxes
- $7,529
Year Built
- Built in 2003
Lot Details
- 0.39 Acre Lot
- Cul-De-Sac
- Back Yard Fenced
- Private Lot
- Level Lot
- Sprinkler System
HOA Fees
- $117 Monthly HOA Fees
Home Design
- Traditional Architecture
- Composition Roof
- Three Sided Brick Exterior Elevation
Interior Spaces
- 2-Story Property
- Wet Bar
- Bookcases
- Tray Ceiling
- High Ceiling
- Ceiling Fan
- Factory Built Fireplace
- Gas Log Fireplace
- Two Story Entrance Foyer
- Family Room with Fireplace
- 2 Fireplaces
- Great Room
- Dining Room Seats More Than Twelve
- Breakfast Room
- Formal Dining Room
- Home Office
- Bonus Room
- Keeping Room
- Attic Fan
Kitchen
- Second Kitchen
- Breakfast Bar
- Walk-In Pantry
- Built-In Double Convection Oven
- Cooktop
- Microwave
- Dishwasher
- Kitchen Island
- Solid Surface Countertops
- Disposal
Flooring
- Wood
- Carpet
- Tile
Bedrooms and Bathrooms
- Walk-In Closet
- In-Law or Guest Suite
- Double Vanity
- Whirlpool Bathtub
- Bathtub Includes Tile Surround
- Separate Shower
Laundry
- Laundry Room
- Laundry on upper level
- Dryer
- Washer
Finished Basement
- Basement Fills Entire Space Under The House
- Interior and Exterior Basement Entry
- Finished Basement Bathroom
- Laundry in Basement
- Natural lighting in basement
Home Security
- Carbon Monoxide Detectors
- Fire and Smoke Detector
Parking
- 3 Car Garage
- Side or Rear Entrance to Parking
- Garage Door Opener
Eco-Friendly Details
- Energy-Efficient Windows
- Energy-Efficient Doors
- Energy-Efficient Thermostat
Outdoor Features
- Spa
- Deck
- Patio
- Porch
Schools
- Haw Creek Elementary School
- Lakeside Middle School
- South Forsyth High School
Utilities
- Forced Air Zoned Heating and Cooling System
- Heating System Uses Natural Gas
- Underground Utilities
- 220 Volts
- High-Efficiency Water Heater
- Gas Water Heater
- High Speed Internet
- Phone Available
- Cable TV Available
Community Details
Overview
- $1,600 Initiation Fee
- Association fees include reserve fund, swimming, tennis, trash
- Windermere Subdivision
Amenities
- Clubhouse
Recreation
- Golf Course Community
- Tennis Courts
- Community Playground
- Swim Team
- Tennis Club
- Fitness Center
- Community Pool
- Park
Map
Home Values in the Area
Average Home Value in this Area
Tax History
| Year | Tax Paid | Tax Assessment Tax Assessment Total Assessment is a certain percentage of the fair market value that is determined by local assessors to be the total taxable value of land and additions on the property. | Land | Improvement |
|---|---|---|---|---|
| 2025 | $7,529 | $387,684 | $76,000 | $311,684 |
| 2024 | $7,529 | $358,920 | $68,000 | $290,920 |
| 2023 | $6,872 | $339,348 | $60,000 | $279,348 |
| 2022 | $7,078 | $234,940 | $37,600 | $197,340 |
| 2021 | $6,131 | $234,940 | $37,600 | $197,340 |
| 2020 | $6,140 | $235,396 | $37,600 | $197,796 |
| 2019 | $6,190 | $237,336 | $37,600 | $199,736 |
| 2018 | $5,843 | $220,076 | $37,600 | $182,476 |
| 2017 | $5,873 | $220,448 | $37,600 | $182,848 |
| 2016 | $5,873 | $220,448 | $37,600 | $182,848 |
| 2015 | $5,319 | $194,448 | $37,600 | $156,848 |
| 2014 | $5,108 | $196,228 | $37,600 | $158,628 |
Property History
| Date | Event | Price | List to Sale | Price per Sq Ft |
|---|---|---|---|---|
| 11/01/2025 11/01/25 | Pending | -- | -- | -- |
| 09/16/2025 09/16/25 | For Sale | $975,000 | -- | $197 / Sq Ft |
Purchase History
| Date | Type | Sale Price | Title Company |
|---|---|---|---|
| Quit Claim Deed | -- | -- | |
| Quit Claim Deed | -- | -- | |
| Deed | $437,700 | -- |
Mortgage History
| Date | Status | Loan Amount | Loan Type |
|---|---|---|---|
| Closed | $100,000 | New Conventional | |
| Previous Owner | $350,162 | New Conventional |
Source: Georgia MLS
MLS Number: 10602320
APN: 176-260
- 3030 Blackstock Dr
- 5613 Lancashire Ln
- 3000 Chamonix Dr
- 3138 Neal Ct
- 3055 Saint Gallen Ct
- 3105 Neal Ct
- 1458 Edenfield Pointe
- 1458 Edenfield Pte
- 2640 Blackstock Dr
- 1415 Elgin Way
- 2625 Blackstock Dr
- 6143 Menlow Ct
- 6107 Menlow Ct
- 5985 Marlow Dr
- 1041 Windermere Crossing
- 1037 Windermere Crossing
- 2410 Overpass
