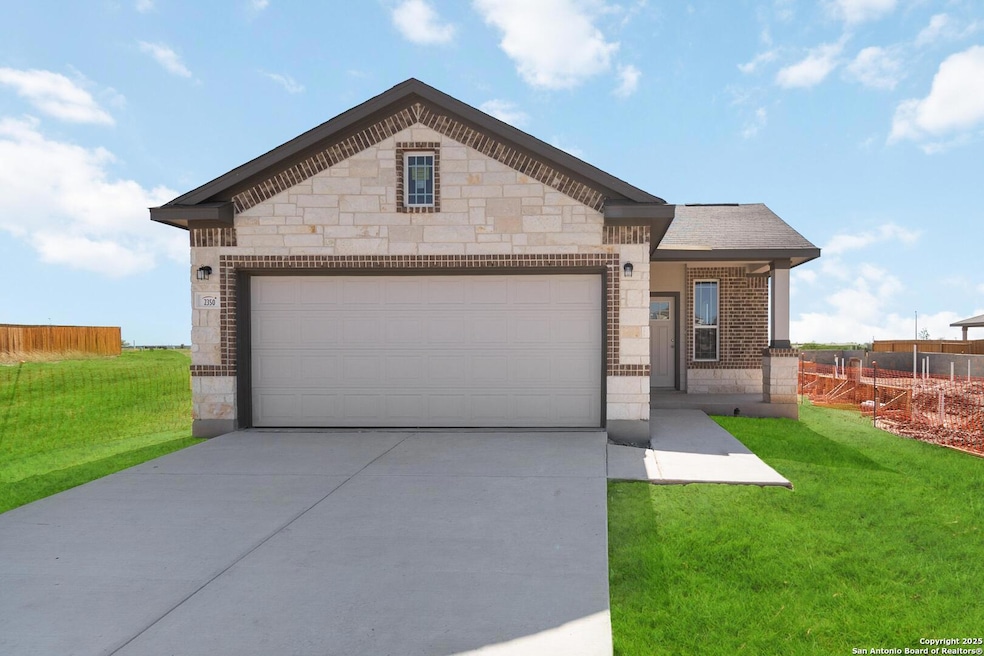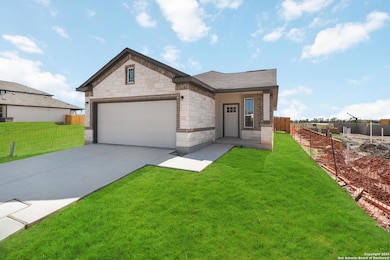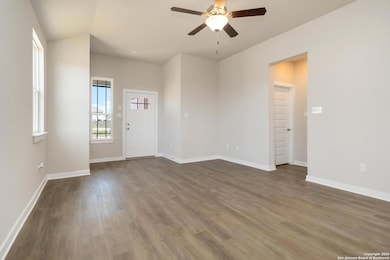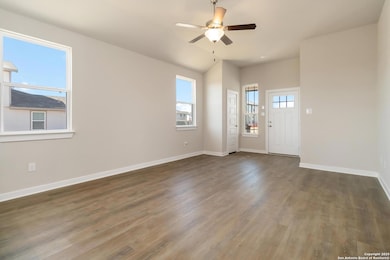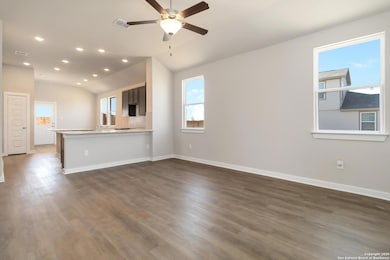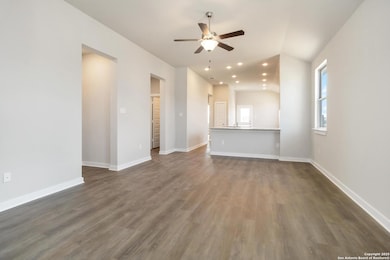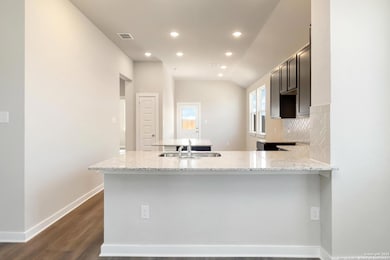2350 Pink Pearl Dr San Antonio, TX 78224
Hunters Pond NeighborhoodEstimated payment $1,519/month
Highlights
- New Construction
- Community Pool
- Walk-In Pantry
- Attic
- Covered Patio or Porch
- Double Pane Windows
About This Home
This beautiful open concept home is designed for those who appreciate simplicity without compromising on luxury. This thoughtful design offers an array of high-end features, including a large walk-in closet and a tray ceiling in the spacious master retreat. The simplicity of the design allows for a seamless flow between the living spaces, creating a sense of openness and versatility. The kitchen can be further enhanced by adding the optional island, providing additional counter space and a focal point for culinary activities. For those who enjoy outdoor living, the addition of a spacious covered patio creates the perfect setting for hosting impressive gatherings. Whether you seek a tranquil retreat or a place to host memorable events, this open concept home provides the perfect canvas to bring your vision to life.
Home Details
Home Type
- Single Family
Est. Annual Taxes
- $677
Year Built
- Built in 2025 | New Construction
Lot Details
- 4,792 Sq Ft Lot
- Fenced
HOA Fees
- $38 Monthly HOA Fees
Parking
- 2 Car Garage
Home Design
- Brick Exterior Construction
- Slab Foundation
- Composition Roof
- Stone Siding
Interior Spaces
- 1,364 Sq Ft Home
- Property has 1 Level
- Ceiling Fan
- Double Pane Windows
- Window Treatments
- Vinyl Flooring
- Stone or Rock in Basement
- Fire and Smoke Detector
- Attic
Kitchen
- Walk-In Pantry
- Stove
- Microwave
- Ice Maker
- Dishwasher
- Disposal
Bedrooms and Bathrooms
- 3 Bedrooms
- Walk-In Closet
- 2 Full Bathrooms
Laundry
- Laundry Room
- Washer Hookup
Outdoor Features
- Covered Patio or Porch
Schools
- Spicewood Elementary School
- Southwest High School
Utilities
- Central Heating and Cooling System
- Window Unit Heating System
- Electric Water Heater
- Cable TV Available
Listing and Financial Details
- Legal Lot and Block 3 / 19
Community Details
Overview
- Associa Hill Association
- Built by First America Homes
- Applewhite Meadows Subdivision
- Mandatory home owners association
Recreation
- Community Pool
- Park
- Trails
Map
Home Values in the Area
Average Home Value in this Area
Tax History
| Year | Tax Paid | Tax Assessment Tax Assessment Total Assessment is a certain percentage of the fair market value that is determined by local assessors to be the total taxable value of land and additions on the property. | Land | Improvement |
|---|---|---|---|---|
| 2025 | $677 | $32,900 | $32,900 | -- |
| 2024 | $677 | $27,700 | $27,700 | -- |
| 2023 | $690 | $28,200 | $28,200 | $0 |
| 2022 | $813 | $31,000 | $31,000 | $0 |
Property History
| Date | Event | Price | List to Sale | Price per Sq Ft |
|---|---|---|---|---|
| 11/04/2025 11/04/25 | For Sale | $269,990 | -- | $198 / Sq Ft |
Source: San Antonio Board of REALTORS®
MLS Number: 1920445
APN: 18087-019-0030
- 2334 Pink Pearl Dr
- 2359 Pink Pearl Dr
- 2302 Dry Moss Way
- 2455 Pink Pearl Dr
- 2511 Rambo Dr
- 2515 Rambo Dr
- 2510 Rambo Dr
- 2510 Dry Moss Way
- 2519 Rambo Dr
- 2514 Rambo Dr
- 2507 Dry Moss Way
- 2523 Rambo Dr
- 2518 Rambo Dr
- 10323 Apple Pie Rd
- 10322 Liberty Grove
- 2522 Rambo Dr
- 2522 Dry Moss Way
- 10314 Eve Gardens
- 2515 Dry Moss Way
- 10318 Liberty Grove
- 2354 Applewhite Meadow
- 2342 Applewhite Meadow
- 2335 Applewhite Meadow
- 10514 Apple Pie Rd
- 10510 Apple Pie Rd
- 10422 Apple Pie Rd
- 2306 Redlove Dr
- 2222 Dry Moss Way
- 2226 Fishing Trail
- 2218 Fishing Trail
- 2210 Fishing Stone
- 10610 Hunters Pond
- 10719 Butterfly Pass
- 10727 Butterfly Pass
- 10607 Goose Way
- 10703 Goose Way
- 10719 Goose Way
- 10523 Goose Way
- 10723 Goose Way
- 10419 Goose Way
