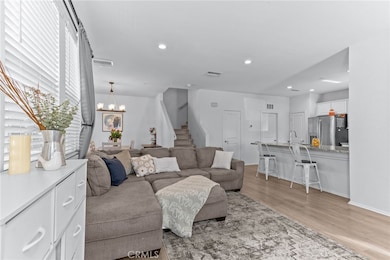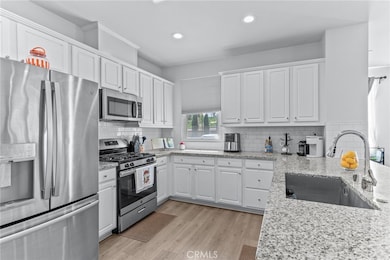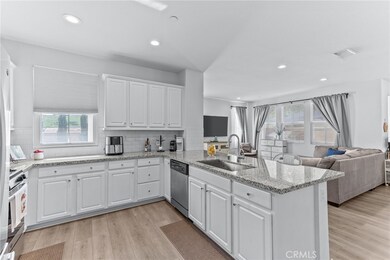2350 S Via Esplanade Unit 31 Ontario, CA 91762
Downtown Ontario NeighborhoodEstimated payment $3,982/month
Highlights
- In Ground Pool
- Open Floorplan
- End Unit
- Primary Bedroom Suite
- Modern Architecture
- High Ceiling
About This Home
Stylish and Energy-Efficient End-Unit Condo in the Heart of Ontario. Built in 2019, this thoughtfully designed 3-bedroom, 2-bath condo offers the perfect blend of style, comfort, and low-maintenance living. It’s an ideal choice for anyone looking to make a smart home purchase. Inside, you’ll enjoy over 1,550 square feet of living space, including a wide-open first floor with a spacious kitchen overlooking both the living and dining areas. The kitchen is a standout, featuring white soft-close cabinetry, granite countertops, custom tile backsplash, a large pantry, and a premium stainless steel KitchenAid appliance package. Whether you’re prepping a weekday dinner or hosting friends, the layout offers seamless flow throughout the main living space.
Additional upgrades include energy-efficient dual-pane windows, recessed lighting, “stay-put” window blinds, laminate wood flooring downstairs, and smart design touches throughout.
Upstairs, the primary suite offers a relaxing retreat with a large walk-in closet, dual sinks, new fixtures, and an easy-to-clean standing shower. Two more generously sized bedrooms and a full bathroom with a shower-over-tub setup provide space and flexibility. The home also includes extra storage, an individual laundry room, a tankless water heater, and an fully-paid 9-panel solar system to help keep utility bills low.
Through the large sliding glass door, you’ll find a private outdoor space with access to community amenities including a resort-style pool, BBQ area, and multiple park-like greenbelts—perfect for casual weekends and get-togethers.
Location-wise, you’re just minutes from great shopping, dining, and entertainment. Commuters will appreciate easy access to the 60 Freeway, Ontario International Airport, and the nearby Metrolink station. If you’re looking for a turnkey home that offers modern finishes, energy efficiency, and convenience, this one checks all the boxes. Schedule your private showing today or stop by an open house and see why this home could be the perfect fit.
Listing Agent
BLDG Realty Brokerage Phone: 909-247-0374 License #01155209 Listed on: 10/17/2025
Property Details
Home Type
- Condominium
Est. Annual Taxes
- $6,242
Year Built
- Built in 2019
Lot Details
- End Unit
- 1 Common Wall
- East Facing Home
- Block Wall Fence
- Landscaped
HOA Fees
- $300 Monthly HOA Fees
Parking
- 2 Car Attached Garage
- Parking Available
- Single Garage Door
Home Design
- Modern Architecture
- Entry on the 1st floor
- Turnkey
- Slab Foundation
- Tile Roof
- Vinyl Siding
- Stucco
Interior Spaces
- 1,554 Sq Ft Home
- 2-Story Property
- Open Floorplan
- High Ceiling
- Recessed Lighting
- Double Pane Windows
- Blinds
- Great Room
- Family Room Off Kitchen
- Formal Dining Room
Kitchen
- Open to Family Room
- Gas Range
- Microwave
- Dishwasher
- Granite Countertops
- Self-Closing Drawers and Cabinet Doors
Flooring
- Carpet
- Laminate
Bedrooms and Bathrooms
- 3 Bedrooms
- All Upper Level Bedrooms
- Primary Bedroom Suite
- Stone Bathroom Countertops
- Dual Vanity Sinks in Primary Bathroom
- Bathtub with Shower
- Walk-in Shower
- Exhaust Fan In Bathroom
Laundry
- Laundry Room
- Dryer
- Washer
Home Security
Outdoor Features
- In Ground Pool
- Open Patio
- Exterior Lighting
- Rain Gutters
Location
- Suburban Location
Schools
- Haynes Elementary School
- Oaks Middle School
- Ontario High School
Utilities
- Central Heating and Cooling System
- Natural Gas Connected
- Tankless Water Heater
- Phone Available
- Cable TV Available
Listing and Financial Details
- Tax Lot 1
- Tax Tract Number 18997
- Assessor Parcel Number 1051062150000
- $549 per year additional tax assessments
Community Details
Overview
- Front Yard Maintenance
- Master Insurance
- 114 Units
- Centerhouse Association, Phone Number (949) 491-1444
- Nexus Smart Communities HOA
- Built by Trumark Homes
- Maintained Community
Amenities
- Community Barbecue Grill
- Picnic Area
Recreation
- Community Pool
- Park
Security
- Carbon Monoxide Detectors
- Fire and Smoke Detector
- Fire Sprinkler System
Map
Home Values in the Area
Average Home Value in this Area
Tax History
| Year | Tax Paid | Tax Assessment Tax Assessment Total Assessment is a certain percentage of the fair market value that is determined by local assessors to be the total taxable value of land and additions on the property. | Land | Improvement |
|---|---|---|---|---|
| 2025 | $6,242 | $587,826 | $205,739 | $382,087 |
| 2024 | $6,242 | $576,300 | $201,705 | $374,595 |
| 2023 | $5,048 | $463,932 | $161,903 | $302,029 |
| 2022 | $4,982 | $454,835 | $158,728 | $296,107 |
| 2021 | $4,951 | $445,917 | $155,616 | $290,301 |
| 2020 | $4,864 | $441,344 | $154,020 | $287,324 |
| 2019 | $0 | $0 | $0 | $0 |
Property History
| Date | Event | Price | List to Sale | Price per Sq Ft | Prior Sale |
|---|---|---|---|---|---|
| 10/17/2025 10/17/25 | For Sale | $600,000 | +6.2% | $386 / Sq Ft | |
| 05/24/2023 05/24/23 | Sold | $565,000 | -0.9% | $364 / Sq Ft | View Prior Sale |
| 04/10/2023 04/10/23 | For Sale | $570,000 | +31.7% | $367 / Sq Ft | |
| 07/05/2019 07/05/19 | Sold | $432,690 | +0.6% | $278 / Sq Ft | View Prior Sale |
| 05/04/2019 05/04/19 | Pending | -- | -- | -- | |
| 04/08/2019 04/08/19 | For Sale | $430,290 | -- | $277 / Sq Ft |
Purchase History
| Date | Type | Sale Price | Title Company |
|---|---|---|---|
| Grant Deed | $433,000 | Fntg Builder Services |
Mortgage History
| Date | Status | Loan Amount | Loan Type |
|---|---|---|---|
| Open | $419,709 | New Conventional |
Source: California Regional Multiple Listing Service (CRMLS)
MLS Number: TR25241729
APN: 1051-062-15
- 2333 S Via Esplanade Unit 29
- 2333 S Via Esplanade Unit 25
- 2343 S Via Veranda Unit 10
- 310 E Philadelphia St Unit 35
- 310 E Philadelphia St
- 320 W Walnut St Unit 51
- 320 W Walnut St Unit 6
- 12482 Silkleaf Ave
- 2300 S Sultana Ave Unit 298
- 6763 Poinsettia Ct
- 12476 Park Ave
- 12238 San Antonio Ave
- 2148 S Sultana Ave
- 513 E Fairfield Ct
- 558 W Philadelphia St
- 114 Cormorant Dr
- 6703 Poinsettia Ct
- 1949 S Palm Place
- 304 E Cedar St
- 1940 S Fern Ave
- 2455 S Fern Ave
- 155 W Via Rua Flores
- 2100 S Cypress Ave
- 2879 S Via Belamaria
- 2882 S Via Belamaria
- 1900 S Campus Ave
- 2955 S Via Belamaria
- 331 E Cottonwood St
- 451 E Riverside Dr
- 551 E Riverside Dr
- 12981 Waterlily Way
- 619 E Riverside Dr
- 649 E Madeleine Privado
- 2355 S Greenwood Place Unit B
- 2346 S Cucamonga Ave
- 1056 E Philadelphia St
- 1049 W Francis St Unit F
- 7054 Roseville St
- 6351 Riverside Dr Unit 9
- 13255 Copra Ave







