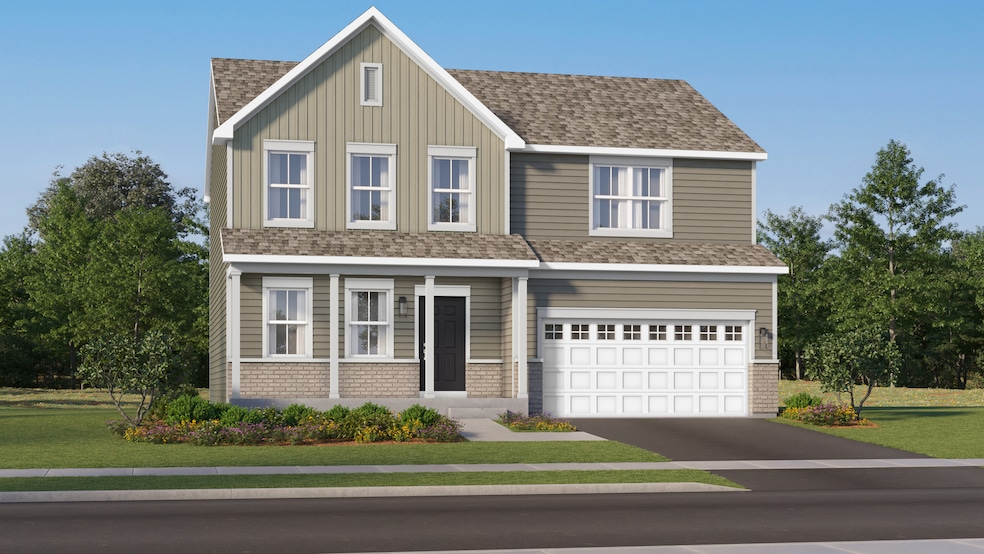PENDING
NEW CONSTRUCTION
2350 Scenic Dr Woodstock, IL 60098
Estimated payment $3,085/month
4
Beds
2.5
Baths
2,382
Sq Ft
$202
Price per Sq Ft
Highlights
- New Construction
- Living Room
- Forced Air Heating and Cooling System
- Westwood Elementary School Rated A
- Laundry Room
- Dining Room
About This Home
This home is located at 2350 Scenic Dr, Woodstock, IL 60098 and is currently priced at $482,035, approximately $202 per square foot. This property was built in 2025. 2350 Scenic Dr is a home located in McHenry County with nearby schools including Westwood Elementary School, Creekside Middle School, and Woodstock High School.
Home Details
Home Type
- Single Family
Year Built
- Built in 2025 | New Construction
HOA Fees
- $62 Monthly HOA Fees
Parking
- 2 Car Garage
- Driveway
- Parking Included in Price
Home Design
- Brick Exterior Construction
- Asphalt Roof
Interior Spaces
- 2,382 Sq Ft Home
- 2-Story Property
- Family Room
- Living Room
- Dining Room
- Basement Fills Entire Space Under The House
- Laundry Room
Flooring
- Carpet
- Vinyl
Bedrooms and Bathrooms
- 4 Bedrooms
- 4 Potential Bedrooms
Schools
- Prairiewood Elementary School
- Creekside Middle School
- Woodstock High School
Utilities
- Forced Air Heating and Cooling System
- Heating System Uses Natural Gas
Community Details
- Jenny Morgan Association, Phone Number (847) 806-6121
- Riverwoods Subdivision, Townsend B Floorplan
- Property managed by Property Specialists Inc
Map
Create a Home Valuation Report for This Property
The Home Valuation Report is an in-depth analysis detailing your home's value as well as a comparison with similar homes in the area
Home Values in the Area
Average Home Value in this Area
Property History
| Date | Event | Price | List to Sale | Price per Sq Ft |
|---|---|---|---|---|
| 11/12/2025 11/12/25 | Pending | -- | -- | -- |
| 11/12/2025 11/12/25 | For Sale | $482,035 | -- | $202 / Sq Ft |
Source: Midwest Real Estate Data (MRED)
Source: Midwest Real Estate Data (MRED)
MLS Number: 12516308
Nearby Homes
- 4244 Meadowridge Rd
- 4224 Meadowridge Rd
- 4265 Meadowridge Rd
- 4240 Meadowridge Rd
- 4104 Meadowridge Rd
- 0 Rt 47 & Hercules Rd Hwy Unit MRD12103853
- 233 Arthur Dr
- 125 Arthur Dr
- 920 Pleasant St
- 824 Washington St
- 13808 Washington St
- 0 Rt 47 & Lucas Rd Unit MRD12293021
- 514 Washington St
- 431 Washington St
- 389 Lincoln Ave
- 14130 Castlebar Trail
- 320 W Donovan Ave
- 327 Lincoln Ave
- 1310 Infanta Ct
- 928 Tara Ct

