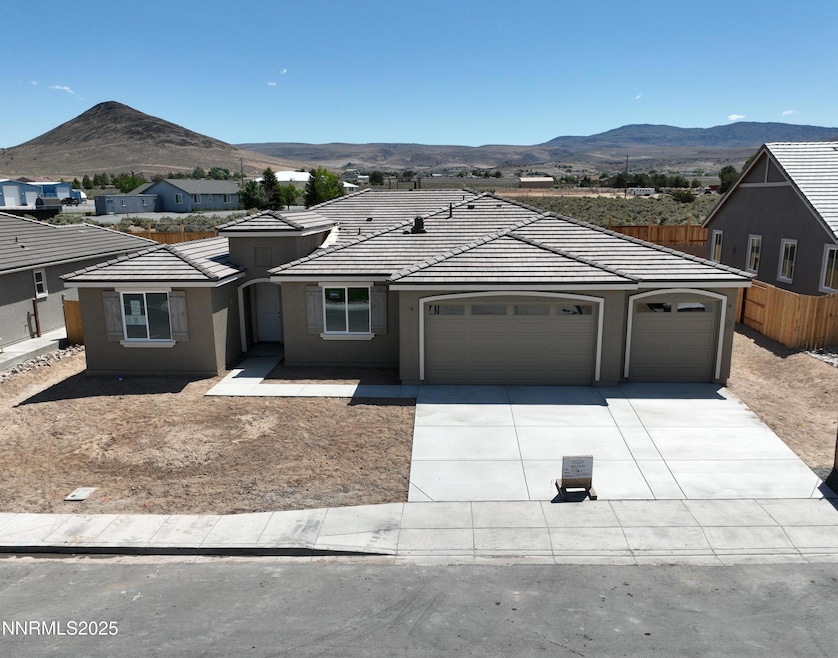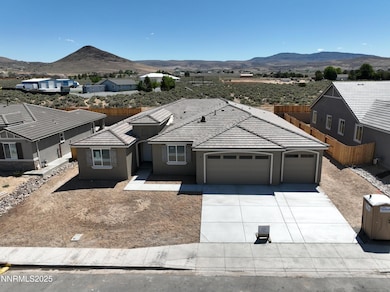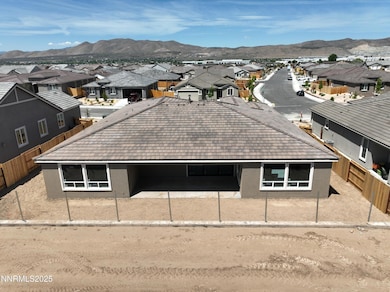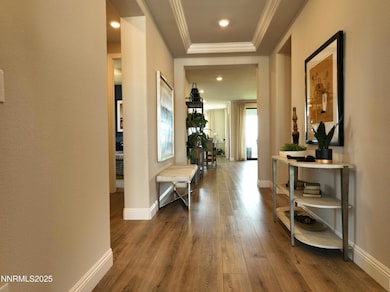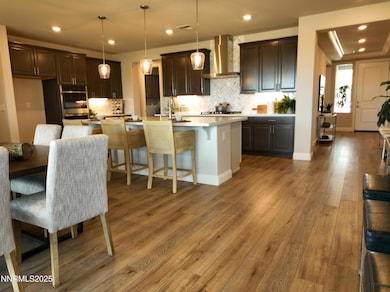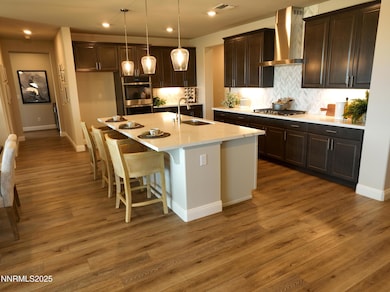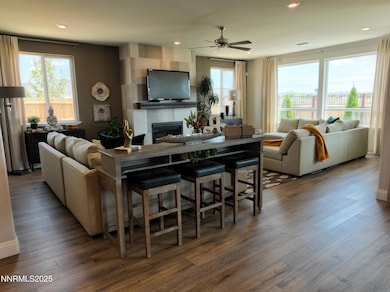
2350 Seaberry Dr Sparks, NV 89441
Sky Ranch NeighborhoodEstimated payment $5,105/month
Highlights
- New Construction
- Separate Formal Living Room
- Great Room with Fireplace
- RV Hookup
- High Ceiling
- Breakfast Area or Nook
About This Home
Brand new Silverado Home in the Spanish Springs area is ready for it's new homeowners. This spacious single story floorplan boasts 4 bedrooms, formal dining room, 3.5 baths, 3 car garage, covered patio, fireplace, oversized slider, upgraded profile appliances w/ chimney hood, maple cabinets and much more.
Interior photos are of the model of the same floorplan that's being offered for sale. Owner/Developer is a licensed Real Estate Broker in the State of Nevada. Contract written on builder forms. Buyers agent to verify all information, CIC fees, taxes, etc. Agent must accompany buyer to the sales office and register client during first visit. Seller requires preapproval from sellers preferred lender for financing.
Home Details
Home Type
- Single Family
Est. Annual Taxes
- $9,819
Year Built
- Built in 2025 | New Construction
Lot Details
- 9,660 Sq Ft Lot
- Back Yard Fenced
- Front Yard Sprinklers
- Sprinklers on Timer
- Property is zoned MDS
HOA Fees
- $42 Monthly HOA Fees
Parking
- 3 Car Attached Garage
- Insulated Garage
- Garage Door Opener
- RV Hookup
Home Design
- Slab Foundation
- Insulated Concrete Forms
- Blown-In Insulation
- Pitched Roof
- Tile Roof
- Low Volatile Organic Compounds (VOC) Products or Finishes
- Stick Built Home
- Stone Veneer
- Stucco
Interior Spaces
- 3,291 Sq Ft Home
- 1-Story Property
- High Ceiling
- Free Standing Fireplace
- Self Contained Fireplace Unit Or Insert
- Gas Log Fireplace
- Double Pane Windows
- Low Emissivity Windows
- Vinyl Clad Windows
- Great Room with Fireplace
- Separate Formal Living Room
- Fire and Smoke Detector
Kitchen
- Breakfast Area or Nook
- Breakfast Bar
- Double Oven
- Gas Cooktop
- Dishwasher
- Kitchen Island
- Disposal
Flooring
- Carpet
- Luxury Vinyl Tile
Bedrooms and Bathrooms
- 4 Bedrooms
- Dual Sinks
- Bathtub and Shower Combination in Primary Bathroom
- Garden Bath
Laundry
- Laundry Room
- Shelves in Laundry Area
- Electric Dryer Hookup
Schools
- Taylor Elementary School
- Shaw Middle School
- Spanish Springs High School
Utilities
- Forced Air Heating and Cooling System
- Heating System Uses Natural Gas
- Underground Utilities
- Gas Water Heater
- Internet Available
- Phone Connected
- Cable TV Available
Listing and Financial Details
- Assessor Parcel Number 534-746-15
Community Details
Overview
- $305 HOA Transfer Fee
- Associa Association, Phone Number (775) 626-7333
- Built by Silverado Homes
- Silver Canyon Community
- Sugarloaf Ranch Estates Unit 3 Subdivision
- The community has rules related to covenants, conditions, and restrictions
Amenities
- Common Area
Map
Home Values in the Area
Average Home Value in this Area
Tax History
| Year | Tax Paid | Tax Assessment Tax Assessment Total Assessment is a certain percentage of the fair market value that is determined by local assessors to be the total taxable value of land and additions on the property. | Land | Improvement |
|---|---|---|---|---|
| 2025 | $1,050 | $32,265 | $32,088 | $177 |
| 2024 | $1,050 | $32,369 | $32,228 | $141 |
| 2023 | -- | $32,312 | $32,312 | -- |
Property History
| Date | Event | Price | Change | Sq Ft Price |
|---|---|---|---|---|
| 06/09/2025 06/09/25 | Price Changed | $780,575 | -0.6% | $237 / Sq Ft |
| 05/25/2025 05/25/25 | For Sale | $785,575 | -- | $239 / Sq Ft |
Similar Homes in Sparks, NV
Source: Northern Nevada Regional MLS
MLS Number: 250050395
APN: 534-746-06
- 2540 Coltra Springs Dr Unit 102
- 2324 Hickory Dr Unit 61
- 2319 Hickory Dr Unit 77
- Plan 11 at Silver Canyon
- Plan 10 at Silver Canyon
- Plan 9 at Silver Canyon
- Plan 8 at Silver Canyon
- Plan 7 at Silver Canyon
- Plan 6 at Silver Canyon
- Plan 5 at Silver Canyon
- Plan 4 at Silver Canyon
- Plan 3 at Silver Canyon
- Plan 2 at Silver Canyon
- Plan 1 at Silver Canyon
- 2367 Slater Mill Dr
- 2251 Slater Mill Dr
- 2269 Millville Dr
- 75 Wootton Downs Dr
- 332 Blooming Sage Way
- 2217 Millville Dr
- 2435 Mammatus Dr Unit 4A
- 2 Gary Hall Way
- 7924 Schist Rd
- 7850 Tormes Ct
- 7885 Taconite Dr
- 7755 Tierra Del Sol Pkwy
- 7158 Coldwater St
- 3736 Allegrini Dr
- 7115 Diversey Dr
- 7077 Vista Blvd
- 6785 Eagle Wing Cir
- 6935 Sacred Cir
- 2025 Elk Falls Way
- 6710 Cinnamon Dr
- 2481 Hibernica Ln
- 7096 Sacred Cir
- 6803 Rivaldo Dr
- 2021 Maradona Dr Unit ID1228252P
- 6717 Rolling Meadows Dr
- 6600 Rolling Meadows Dr
