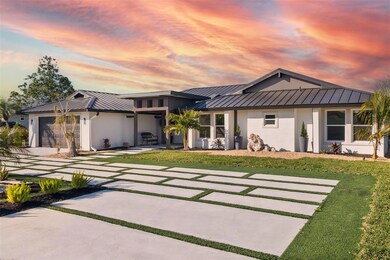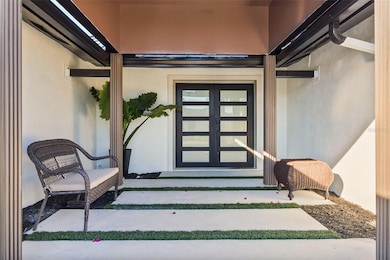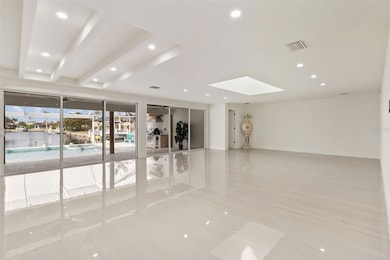2350 Via Venice Punta Gorda, FL 33950
Punta Gorda Isles NeighborhoodEstimated payment $6,235/month
Highlights
- 57 Feet of Canal Waterfront
- Dock has access to electricity and water
- Screened Pool
- Sallie Jones Elementary School Rated A-
- Water access To Gulf or Ocean
- Fish Cleaning Station
About This Home
One or more photo(s) has been virtually staged. Priced To Sell, Enjoy Florida's luxury living in Punta Gorda Isles with this breathtaking 4-bedroom, 3.5-bathroom Resort-Style WATERFRONT POOL HOME with Direct Sailboat access, and DOCK. This beautifully updated Vacation or Primary Home offers almost 2,800 sqft of meticulously designed living space with modern amenities, including a new metal roof , architecturally designed outdoor spaces, and more. As you enter, you are greeted by an abundance of natural light streaming through the new impact windows and doors, which enhance the expansive, open-concept layout. At the heart of the home is the chef-inspired custom Gourmet Kitchen, that features stainless steel appliances, including a large 60-inch custom refrigerator and freezer, sleek cabinetry, and a stunning quartz waterfall island that is ideal for both everyday living and entertaining. The Gourmet Kitchen flows seamlessly into a spacious living and dining room that overlooks the beautiful water. THE HOME FEATURES TWO EXPANSIVE MASTER SUITES, each with its own private walk-in closet and spa-inspired ensuite, offering ultimate relaxation. For those seeking a quiet retreat or dedicated workspace, this home has a private den/office that is perfect for working remotely, reading, or simply enjoying some peaceful downtime. As you step outside to your very own Resort-Style Oasis surrounded by lush landscaping with two mature mango trees and a tangerine tree, the large screen enclosed lanai is perfect for outdoor dining, social gatherings and entertaining. You can either dive into the almost 10ft deep large pool, relax in the spa, cook dinner in the outdoor kitchen, or play a round of MINI GOLF IN YOUR OWN BACKYARD. With your own private dock just steps away, enjoy boating, fishing, or simply relaxing by the water, all while soaking in Florida’s warm year-round sun and viewing vibrant sunsets. This beautiful home also includes two additional bedrooms, a two-car garage, laundry room with a new stackable washer and dryer and lots of storage space throughout. Located close to shopping, great restaurants, and beautiful beaches, this Resort-Style Home isn’t just a place to live, it’s the perfect place to embrace the best of the Florida Coastal Lifestyle.Be sure to ask for the FEATURES SHEET for additional information. Call today to schedule a private tour!
Listing Agent
EXP REALTY LLC Brokerage Phone: 888-883-8509 License #3609255 Listed on: 02/02/2025

Home Details
Home Type
- Single Family
Est. Annual Taxes
- $11,729
Year Built
- Built in 1973
Lot Details
- 0.3 Acre Lot
- 57 Feet of Canal Waterfront
- Property fronts a saltwater canal
- South Facing Home
- Private Lot
- Oversized Lot
- Fruit Trees
- Property is zoned GS-3.5
Parking
- 2 Car Attached Garage
- Garage Door Opener
- Circular Driveway
- Secured Garage or Parking
- Open Parking
Property Views
- River
- Golf Course
- Woods
- Canal
- Garden
- Pool
Home Design
- Custom Home
- Coastal Architecture
- Contemporary Architecture
- Florida Architecture
- Patio Home
- Turnkey
- Block Foundation
- Slab Foundation
- Metal Roof
- Concrete Siding
- Block Exterior
- Stucco
Interior Spaces
- 2,783 Sq Ft Home
- 1-Story Property
- Open Floorplan
- Bar Fridge
- Coffered Ceiling
- Ceiling Fan
- Sliding Doors
- Family Room Off Kitchen
- L-Shaped Dining Room
- Den
- Ceramic Tile Flooring
Kitchen
- Eat-In Kitchen
- Breakfast Bar
- Walk-In Pantry
- Built-In Oven
- Cooktop with Range Hood
- Recirculated Exhaust Fan
- Microwave
- Freezer
- Dishwasher
- Granite Countertops
- Disposal
Bedrooms and Bathrooms
- 4 Bedrooms
- En-Suite Bathroom
- Walk-In Closet
- Tall Countertops In Bathroom
- Makeup or Vanity Space
- Split Vanities
- Single Vanity
- Urinal
- Bathtub With Separate Shower Stall
- Shower Only
- Rain Shower Head
- Window or Skylight in Bathroom
Laundry
- Laundry Room
- Laundry in Hall
- Dryer
- Washer
Home Security
- Security Lights
- Storm Windows
- Fire and Smoke Detector
Accessible Home Design
- Handicap Accessible
Pool
- Screened Pool
- In Ground Pool
- In Ground Spa
- Gunite Pool
- Fence Around Pool
- Pool Deck
- Fiber Optic Pool Lighting
- Pool Tile
- Diving Board
Outdoor Features
- Water access To Gulf or Ocean
- River Access
- Fixed Bridges
- Property is near a marina
- Access to Saltwater Canal
- Seawall
- Dock has access to electricity and water
- Dock made with concrete
- Deck
- Enclosed Patio or Porch
- Outdoor Kitchen
- Exterior Lighting
- Outdoor Grill
- Rain Gutters
- Private Mailbox
Location
- Flood Zone Lot
- Property is near a golf course
Schools
- Sallie Jones Elementary School
- Punta Gorda Middle School
- Charlotte High School
Utilities
- Central Air
- Heating System Uses Propane
- Vented Exhaust Fan
- Thermostat
- Underground Utilities
- Propane
- Electric Water Heater
- Water Softener
- Private Sewer
- Phone Available
- Cable TV Available
Listing and Financial Details
- Visit Down Payment Resource Website
- Legal Lot and Block 32 / 27
- Assessor Parcel Number 412214253002
Community Details
Overview
- No Home Owners Association
- Punta Gorda Isles Community
- Punta Gorda Isles Sec 05 Subdivision
- The community has rules related to building or community restrictions
Recreation
- Fish Cleaning Station
Map
Home Values in the Area
Average Home Value in this Area
Tax History
| Year | Tax Paid | Tax Assessment Tax Assessment Total Assessment is a certain percentage of the fair market value that is determined by local assessors to be the total taxable value of land and additions on the property. | Land | Improvement |
|---|---|---|---|---|
| 2024 | $5,254 | $628,739 | $283,900 | $344,839 |
| 2023 | $5,254 | $289,328 | $0 | $0 |
| 2022 | $5,062 | $280,901 | $0 | $0 |
| 2021 | $4,731 | $272,719 | $0 | $0 |
| 2020 | $4,480 | $268,954 | $0 | $0 |
| 2019 | $4,523 | $262,907 | $0 | $0 |
| 2018 | $4,208 | $258,005 | $0 | $0 |
| 2017 | $4,081 | $252,698 | $0 | $0 |
| 2016 | $4,071 | $247,500 | $0 | $0 |
| 2015 | $4,108 | $245,780 | $0 | $0 |
| 2014 | $4,070 | $243,829 | $0 | $0 |
Property History
| Date | Event | Price | List to Sale | Price per Sq Ft | Prior Sale |
|---|---|---|---|---|---|
| 09/12/2025 09/12/25 | Price Changed | $999,500 | -13.8% | $359 / Sq Ft | |
| 07/15/2025 07/15/25 | Price Changed | $1,160,000 | -2.5% | $417 / Sq Ft | |
| 04/28/2025 04/28/25 | Price Changed | $1,190,000 | -5.6% | $428 / Sq Ft | |
| 03/31/2025 03/31/25 | Price Changed | $1,260,000 | -1.6% | $453 / Sq Ft | |
| 03/16/2025 03/16/25 | Price Changed | $1,280,000 | -4.5% | $460 / Sq Ft | |
| 02/28/2025 02/28/25 | Price Changed | $1,340,000 | -2.9% | $481 / Sq Ft | |
| 02/16/2025 02/16/25 | Price Changed | $1,380,000 | -1.4% | $496 / Sq Ft | |
| 02/02/2025 02/02/25 | For Sale | $1,400,000 | +131.0% | $503 / Sq Ft | |
| 06/05/2024 06/05/24 | Sold | $606,000 | -10.2% | $229 / Sq Ft | View Prior Sale |
| 05/22/2024 05/22/24 | Pending | -- | -- | -- | |
| 04/18/2024 04/18/24 | For Sale | $675,000 | -- | $255 / Sq Ft |
Purchase History
| Date | Type | Sale Price | Title Company |
|---|---|---|---|
| Deed | $606,000 | Mti Title | |
| Interfamily Deed Transfer | -- | Attorney | |
| Warranty Deed | -- | -- | |
| Quit Claim Deed | -- | -- | |
| Warranty Deed | -- | -- | |
| Warranty Deed | -- | -- | |
| Quit Claim Deed | -- | -- | |
| Warranty Deed | -- | -- |
Source: Stellar MLS
MLS Number: A4638672
APN: 412214253002
- 740 Via Esplanade
- 2361 Via Venice
- 2310 Via Venice
- 1121 Coronado Dr
- 630 Coronado Dr
- 631 Como Ct
- 2181 Via Seville
- 2140 Via Seville
- 2510 Rio Lisbo Ct
- 2275 El Cerito Ct
- 2511 Rio Largo Ct
- 2219 El Cerito Ct
- 2501 Rio Largo Ct
- 13352 Rodin Dr
- 3566 Santa Maria Dr
- 2160 Aqui Esta Dr
- 380 Coronado Dr
- 1111 La Salina Ct
- 2161 Aqui Esta Dr
- 2548 Brazilia Ct
- 2500 Rio Lisbo Ct
- 2060 Via Seville
- 2100 Aqui Esta Dr
- 918 Messina Dr
- 2521 W Marion Ave Unit 311
- 2572 Brazilia Ct
- 2601 W Marion Ave Unit 47A
- 2601 W Marion Ave Unit 41
- 2601 W Marion Ave Unit 45A
- 572 Belvedere Ct
- 945 Bal Harbor Blvd
- 2122 Cassino Ct
- 381 Delido Ct
- 1080 Bal Harbor Blvd Unit 10A
- 2001 Bal Harbor Blvd Unit 2207
- 915 Don Juan Ct
- 191 Maria Ct
- 3252 Antigua Dr
- 2821 Coral Way
- 175 Colony Point Dr






