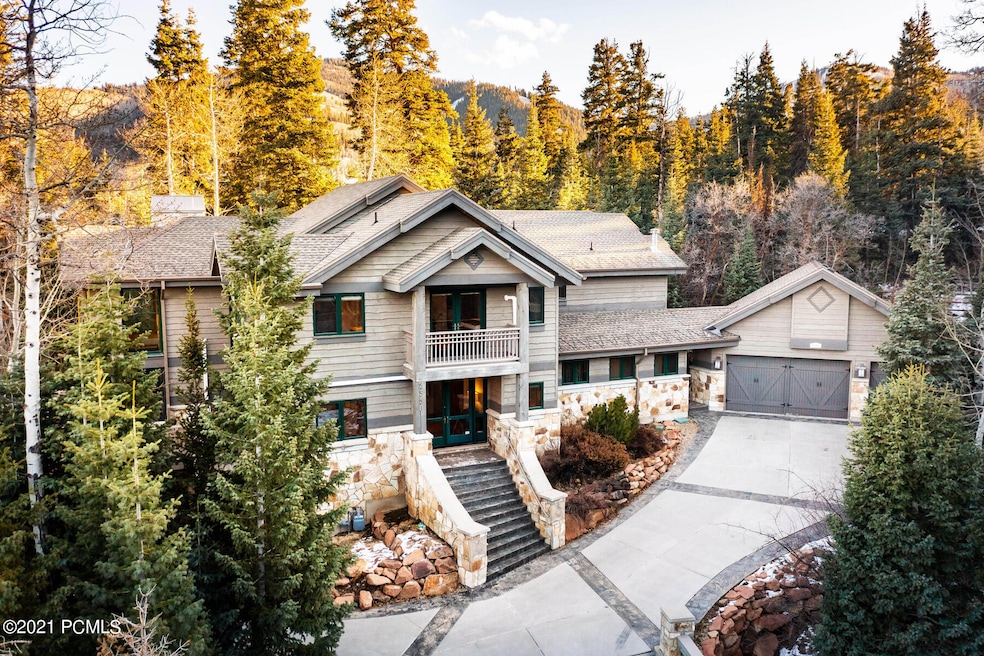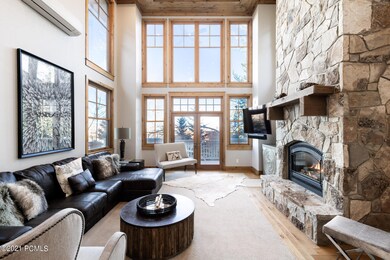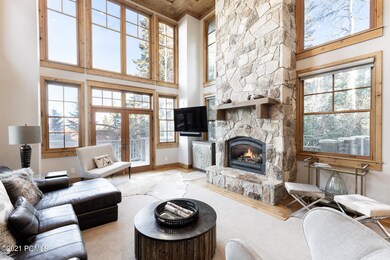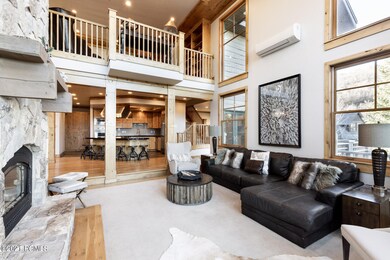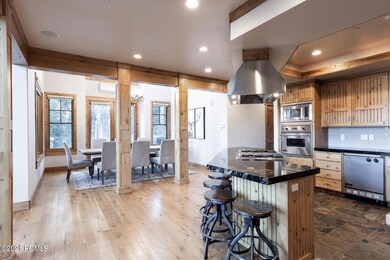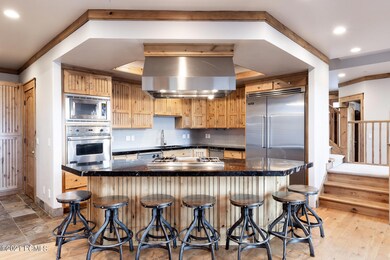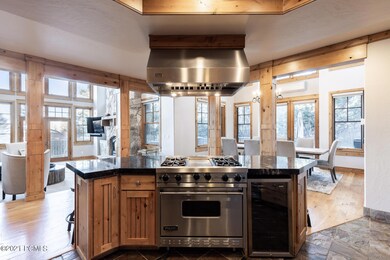
2350 W Red Pine Ct Park City, UT 84098
Highlights
- Ski Accessible
- Steam Room
- Home Theater
- Parley's Park Elementary School Rated A-
- Heated Driveway
- Spa
About This Home
As of March 2022This well-appointed Ski-In/Ski-Out home is situated in the heavily-wooded community of Dutch Draw just on the edge of Vail Canyons Resort Village. Ski to and from your back door and ski-prep room on the private ski trails within this exclusive community adjacent to the resort. Two-story windows in the family room and dining room look out into the woods. Three large main bedrooms with ensuite bathrooms and walk-in closets. Radiant Driveway and heating throughout the house. Theater room, pool table, extra full kitchen, and bar area in lower level with walk-out windows and doors to hot tub and lawn. Private patios and decks throughout and off the dining area enhance the indoor/outdoor living experience.
Live in a secluded, private setting while still able to enjoy a 3-minute, flat walk to Canyons Resort Village restaurants, shops, concerts, fireworks, and golfing. Take the FREE Shuttle during ski season to any destination within the resort village.
Quick access to and from SLC airport, this home shaves off 15 minutes on your commute versus Colony or Deer Valley ski homes – spend more time skiing and boarding on the mountain. Speaking of snowboarding, this home allows for families to ski together versus the alternative Deer Valley ski-only homes. Primary residence, investment second home, corporate house, or legacy family heirloom, this home has it all.
One of the last remaining ski homes at this pricing. EXCELLENT VALUE.
Last Agent to Sell the Property
Summit Sotheby's International Realty License #10396210-SA00 Listed on: 12/08/2021

Last Buyer's Agent
Andy Levine
Windermere RE Utah - Park Ave
Home Details
Home Type
- Single Family
Est. Annual Taxes
- $23,033
Year Built
- Built in 2001 | Remodeled
Lot Details
- 0.62 Acre Lot
- Cul-De-Sac
- Landscaped
- Natural State Vegetation
- Corner Lot
- Sloped Lot
- Few Trees
HOA Fees
- $476 Monthly HOA Fees
Parking
- 2 Car Garage
- Garage Door Opener
- Heated Driveway
- On-Street Parking
Property Views
- Woods
- Trees
- Mountain
- Meadow
Home Design
- Ranch Style House
- Slab Foundation
- Wood Frame Construction
- Composition Roof
- Asphalt Roof
- Wood Siding
- Aluminum Siding
- Stone Siding
- Concrete Perimeter Foundation
- Stucco
- Stone
Interior Spaces
- 6,770 Sq Ft Home
- Wet Bar
- Central Vacuum
- 3 Fireplaces
- Self Contained Fireplace Unit Or Insert
- Gas Fireplace
- Family Room
- Formal Dining Room
- Home Theater
- Home Office
- Loft
- Storage
- Laundry Room
- Steam Room
Kitchen
- Breakfast Area or Nook
- Breakfast Bar
- Oven
- Gas Range
- Microwave
- Dishwasher
- Disposal
Flooring
- Wood
- Tile
Bedrooms and Bathrooms
- 6 Bedrooms | 2 Main Level Bedrooms
- Hydromassage or Jetted Bathtub
Home Security
- Home Security System
- Fire and Smoke Detector
Outdoor Features
- Spa
- Balcony
- Deck
- Outdoor Storage
- Outdoor Gas Grill
Utilities
- Air Conditioning
- Forced Air Heating System
- Radiant Heating System
- Natural Gas Connected
- Private Water Source
- Gas Water Heater
- High Speed Internet
- Phone Available
- Satellite Dish
- Cable TV Available
Listing and Financial Details
- Assessor Parcel Number Ddce-3
Community Details
Overview
- Association fees include com area taxes, insurance, maintenance exterior
- Association Phone (435) 655-5419
- Dutch Draw At Canyon Estates Subdivision
Recreation
- Ski Accessible
Ownership History
Purchase Details
Purchase Details
Home Financials for this Owner
Home Financials are based on the most recent Mortgage that was taken out on this home.Purchase Details
Home Financials for this Owner
Home Financials are based on the most recent Mortgage that was taken out on this home.Purchase Details
Home Financials for this Owner
Home Financials are based on the most recent Mortgage that was taken out on this home.Purchase Details
Similar Homes in Park City, UT
Home Values in the Area
Average Home Value in this Area
Purchase History
| Date | Type | Sale Price | Title Company |
|---|---|---|---|
| Warranty Deed | -- | -- | |
| Warranty Deed | -- | Fidelity National Title | |
| Grant Deed | -- | Fidelity National Title | |
| Warranty Deed | -- | Metro National Title | |
| Trustee Deed | -- | -- |
Mortgage History
| Date | Status | Loan Amount | Loan Type |
|---|---|---|---|
| Previous Owner | $4,030,000 | New Conventional | |
| Previous Owner | $2,480,000 | New Conventional | |
| Previous Owner | $492,685 | New Conventional |
Property History
| Date | Event | Price | Change | Sq Ft Price |
|---|---|---|---|---|
| 03/07/2022 03/07/22 | Sold | -- | -- | -- |
| 12/20/2021 12/20/21 | Pending | -- | -- | -- |
| 12/08/2021 12/08/21 | For Sale | $6,150,000 | +70.9% | $908 / Sq Ft |
| 11/25/2019 11/25/19 | Sold | -- | -- | -- |
| 10/14/2019 10/14/19 | Pending | -- | -- | -- |
| 12/03/2018 12/03/18 | For Sale | $3,599,000 | -- | $532 / Sq Ft |
Tax History Compared to Growth
Tax History
| Year | Tax Paid | Tax Assessment Tax Assessment Total Assessment is a certain percentage of the fair market value that is determined by local assessors to be the total taxable value of land and additions on the property. | Land | Improvement |
|---|---|---|---|---|
| 2023 | $26,044 | $4,889,895 | $825,000 | $4,064,895 |
| 2022 | $20,271 | $3,290,923 | $310,000 | $2,980,923 |
| 2021 | $23,305 | $3,290,923 | $310,000 | $2,980,923 |
| 2020 | $24,562 | $3,290,923 | $310,000 | $2,980,923 |
| 2019 | $25,235 | $3,290,923 | $310,000 | $2,980,923 |
| 2018 | $20,262 | $2,607,061 | $310,000 | $2,297,061 |
| 2017 | $18,698 | $2,607,061 | $310,000 | $2,297,061 |
| 2016 | $20,033 | $2,607,061 | $310,000 | $2,297,061 |
| 2015 | $20,932 | $2,607,061 | $0 | $0 |
| 2013 | $22,087 | $2,607,061 | $0 | $0 |
Agents Affiliated with this Home
-
J
Seller's Agent in 2022
James Pumphrey
Summit Sotheby's International Realty
-
A
Buyer's Agent in 2022
Andy Levine
Windermere RE Utah - Park Ave
-

Buyer's Agent in 2022
Andrew Levine
Engel & Volkers Park City
(435) 901-8190
10 in this area
156 Total Sales
-

Seller's Agent in 2019
John Ordean
Bald Eagle Realty
(435) 659-1175
3 in this area
70 Total Sales
-
J
Seller Co-Listing Agent in 2019
Jason Ordean
Bald Eagle Realty
(435) 647-6772
6 in this area
72 Total Sales
-
M
Buyer's Agent in 2019
Michele Cone
KW Park City Keller Williams Real Estate
Map
Source: Park City Board of REALTORS®
MLS Number: 12104755
APN: DDCE-3
- 2500 W White Pine Ln
- 3558 N Escala Ct Unit 252
- 2306 W Red Pine Rd Unit 6
- 2306 W Red Pine Rd Unit 1
- 2306 W Red Pine Rd Unit 4
- 3474 Creek Crossing Dr Unit 1
- 3474 Creek Crossing Dr
- 2475 W White Pine Ln Unit 11
- 2475 W White Pine Ln
- 2417 W High Mountain Rd Unit 2416
- 2417 W High Mountain Rd Unit 3508
- 2417 W High Mountain Rd Unit 2515
- 2417 W High Mountain Rd Unit 1504
- 2417 W High Mountain Rd Unit 2518
- 2417 W High Mountain Rd Unit 1306
- 2417 W High Mountain Rd Unit 2202
- 2417 W High Mountain Rd Unit 2109
- 3507 Ridgeline Dr
- 2505 W White Pine Ln
- 3720 N Sundial Ct Unit C310
