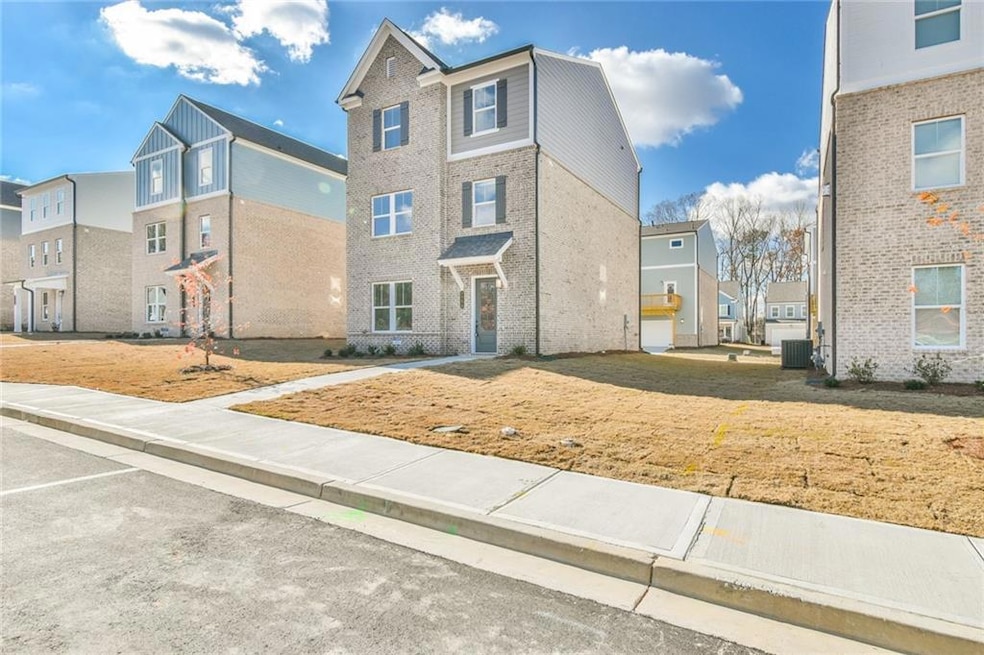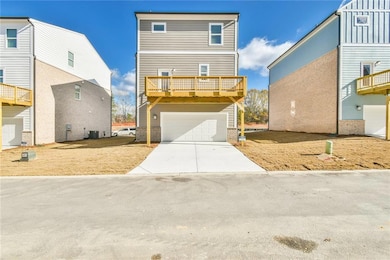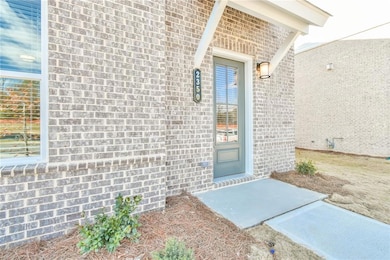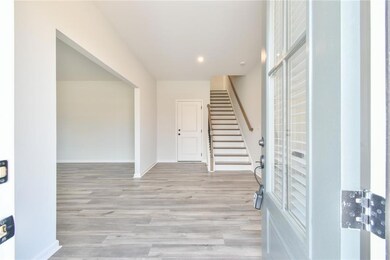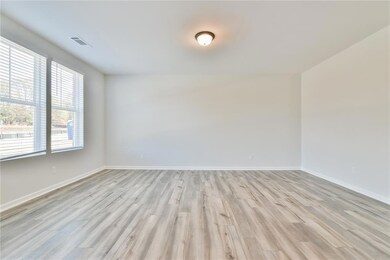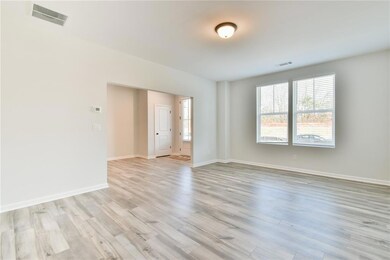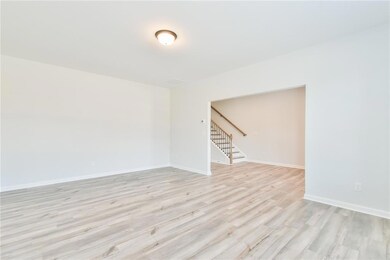2350 Whistler Way NE Lawrenceville, GA 30043
Highlights
- Open-Concept Dining Room
- Craftsman Architecture
- Bonus Room
- Taylor Elementary School Rated A
- Deck
- Neighborhood Views
About This Home
024 Build 3 Bedroom and 2.5 Single Bath Single Family House in Lawrenceville, Close to Mall of Georgia and the Newly Build Shop and Play Exchange at Gwinnett with Many Shops and Restaurants all Close By. Wood-like Flooring on Terrace Level and the Main Level with Carpets on the 3rd Floor. On the Terrace Level there is a large flex room for office, entertainments or additional sitting area. On the Main Level boast a large open concept kitchen looking into the living room with large Quartz island and Stainless Steel Appliances. Large Master Bedroom with Double Vanity in the Master Bathroom, Large Closet Space and Washer and Dryer Conveniently next the Master Bedroom. Community Boast a Large Amount of Green Space, Pool, and Pickleball Courts for Outdoor Activities. Ready to Move-In. Requirements: Income 3x the Rent, No Eviction Before, and Credit Score 700+.
Home Details
Home Type
- Single Family
Est. Annual Taxes
- $6,211
Year Built
- Built in 2023
Lot Details
- 4,792 Sq Ft Lot
- Landscaped
- Cleared Lot
- Front Yard
Parking
- 2 Car Garage
- Driveway
Home Design
- Craftsman Architecture
- Composition Roof
- Three Sided Brick Exterior Elevation
Interior Spaces
- 2,500 Sq Ft Home
- 3-Story Property
- Crown Molding
- Factory Built Fireplace
- Awning
- Open-Concept Dining Room
- Bonus Room
- Neighborhood Views
- Pull Down Stairs to Attic
Kitchen
- Gas Range
- Microwave
- Dishwasher
- Kitchen Island
- Disposal
Flooring
- Carpet
- Luxury Vinyl Tile
Bedrooms and Bathrooms
- 3 Bedrooms
- Split Bedroom Floorplan
- Dual Vanity Sinks in Primary Bathroom
- Shower Only
Laundry
- Laundry on upper level
- Dryer
- Washer
Home Security
- Carbon Monoxide Detectors
- Fire and Smoke Detector
Outdoor Features
- Deck
Schools
- Woodward Mill Elementary School
- Twin Rivers Middle School
- Mountain View High School
Utilities
- Central Heating and Cooling System
- Heating System Uses Natural Gas
- Cable TV Available
Listing and Financial Details
- Security Deposit $2,600
- 12 Month Lease Term
- $75 Application Fee
Community Details
Overview
- Property has a Home Owners Association
- Application Fee Required
- Beacon At Old Peachtree Subdivision
Recreation
- Pickleball Courts
- Community Playground
- Community Pool
Pet Policy
- Call for details about the types of pets allowed
Map
Source: First Multiple Listing Service (FMLS)
MLS Number: 7683350
APN: 7-104-405
- 2680 Whistler Way NE
- 2244 Whistler Way NE
- 2678 Whistler Way NE
- 1660 Cheshire Ct NW
- 121 Chantilly Ln
- 1190 Ashlyn Ct
- 1300 Ashlyn Ct
- 1340 Ashlyn Ct
- 1339 Ashlyn Ct
- 1848 Stonebrook Way
- 438 Russell Rd
- 1500 Wellston Dr
- 1560 Wellston Dr
- 25 Karen Camille Dr NW
- 582 Inwood Trail Unit 1
- 1831 Green Oak Cir
- 1815 Watercrest Cir
- 270 Allatoona Rd
- 330 Fountainmist Trail Unit A
- 392 Trotters Ridge
