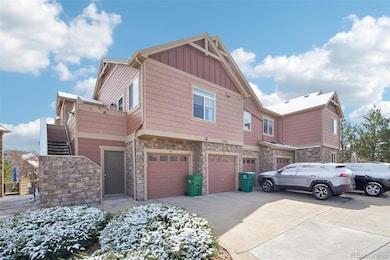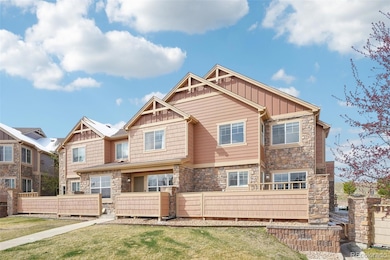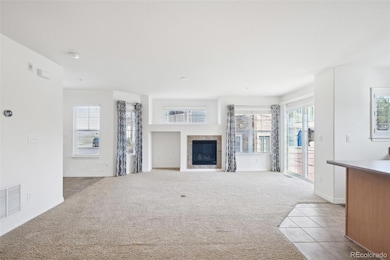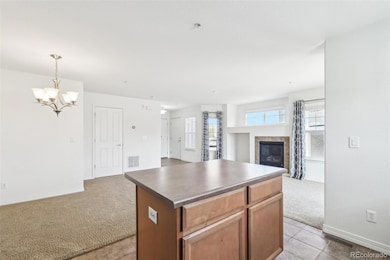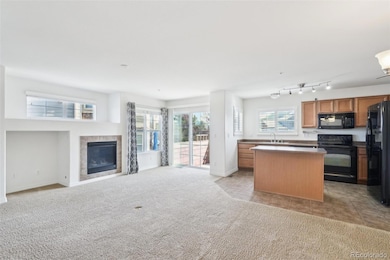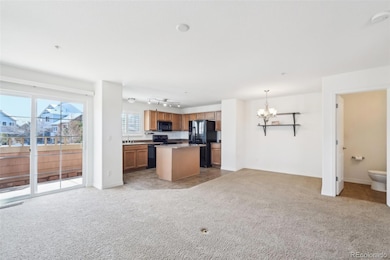23505 E Platte Dr Unit 8D Aurora, CO 80016
Estimated payment $2,485/month
Highlights
- Outdoor Pool
- Primary Bedroom Suite
- Contemporary Architecture
- Buffalo Trail Elementary School Rated A-
- Open Floorplan
- Living Room with Fireplace
About This Home
Welcome home to this beautifully maintained 2-story end-unit townhome-style condo, offering a private entry, open floor plan, and modern smart-home features! Step inside to discover a bright and airy living space, complete with a cozy fireplace and an open-concept kitchen featuring a center island and newer appliances—perfect for entertaining.
Upstairs, you'll find two spacious bedrooms, each with en-suite bathrooms, providing ultimate privacy and convenience. The primary suite boasts a dedicated office space, ideal for working from home. Additional highlights include ceiling fans, a video doorbell, a smart thermostat, and custom window treatments for effortless control of your home’s ambiance.
Enjoy your private patio for morning coffee or evening relaxation. The attached garage adds convenience, while the unfinished basement with soaring 9-foot ceilings presents endless possibilities for customization.
Situated in a highly desirable area, this home is close to shopping, dining, and major commuter routes. Move-in ready and available for quick possession—don’t miss this opportunity!
Listing Agent
Compass - Denver Brokerage Email: rich.miskiewicz@compass.com,720-520-1748 License #100085175 Listed on: 04/03/2025

Townhouse Details
Home Type
- Townhome
Est. Annual Taxes
- $3,288
Year Built
- Built in 2006 | Remodeled
Lot Details
- 624 Sq Ft Lot
- End Unit
- Landscaped
HOA Fees
- $522 Monthly HOA Fees
Parking
- 1 Car Attached Garage
Home Design
- Contemporary Architecture
- Entry on the 1st floor
- Slab Foundation
- Composition Roof
- Wood Siding
- Stone Siding
Interior Spaces
- 2-Story Property
- Open Floorplan
- Ceiling Fan
- Double Pane Windows
- Window Treatments
- Living Room with Fireplace
- Dining Room
- Home Office
- Unfinished Basement
- Basement Fills Entire Space Under The House
Kitchen
- Eat-In Kitchen
- Oven
- Dishwasher
- Kitchen Island
- Laminate Countertops
Flooring
- Linoleum
- Concrete
- Tile
- Vinyl
Bedrooms and Bathrooms
- 2 Bedrooms
- Primary Bedroom Suite
- Walk-In Closet
Laundry
- Laundry Room
- Dryer
- Washer
Outdoor Features
- Outdoor Pool
- Balcony
- Patio
- Exterior Lighting
Schools
- Buffalo Trail Elementary School
- Infinity Middle School
- Cherokee Trail High School
Utilities
- Forced Air Heating and Cooling System
- Phone Available
- Cable TV Available
Additional Features
- Smoke Free Home
- Ground Level
Listing and Financial Details
- Exclusions: Seller's Personal Property
- Assessor Parcel Number 034808370
Community Details
Overview
- Association fees include ground maintenance, recycling, sewer, snow removal, trash, water
- The Colorado Property Management Group, Inc. Association, Phone Number (303) 671-6402
- Sorrel Ranch Subdivision
Recreation
- Community Pool
Map
Home Values in the Area
Average Home Value in this Area
Tax History
| Year | Tax Paid | Tax Assessment Tax Assessment Total Assessment is a certain percentage of the fair market value that is determined by local assessors to be the total taxable value of land and additions on the property. | Land | Improvement |
|---|---|---|---|---|
| 2024 | $2,893 | $27,088 | -- | -- |
| 2023 | $2,893 | $27,088 | $0 | $0 |
| 2022 | $2,533 | $19,953 | $0 | $0 |
| 2021 | $2,565 | $19,953 | $0 | $0 |
| 2020 | $2,522 | $0 | $0 | $0 |
| 2019 | $2,730 | $20,056 | $0 | $0 |
| 2018 | $2,350 | $16,697 | $0 | $0 |
| 2017 | $2,321 | $16,697 | $0 | $0 |
| 2016 | $1,967 | $14,177 | $0 | $0 |
| 2015 | $1,915 | $14,177 | $0 | $0 |
| 2014 | $1,420 | $9,775 | $0 | $0 |
| 2013 | -- | $11,680 | $0 | $0 |
Property History
| Date | Event | Price | Change | Sq Ft Price |
|---|---|---|---|---|
| 08/22/2025 08/22/25 | Price Changed | $319,900 | -3.1% | $258 / Sq Ft |
| 07/19/2025 07/19/25 | Price Changed | $329,999 | -2.9% | $266 / Sq Ft |
| 06/11/2025 06/11/25 | Price Changed | $339,900 | -2.9% | $274 / Sq Ft |
| 05/08/2025 05/08/25 | Price Changed | $349,900 | -2.8% | $282 / Sq Ft |
| 04/03/2025 04/03/25 | For Sale | $359,999 | -- | $290 / Sq Ft |
Purchase History
| Date | Type | Sale Price | Title Company |
|---|---|---|---|
| Warranty Deed | $301,000 | Land Title Guarantee | |
| Warranty Deed | $188,200 | None Available |
Mortgage History
| Date | Status | Loan Amount | Loan Type |
|---|---|---|---|
| Open | $276,000 | New Conventional | |
| Previous Owner | $172,700 | New Conventional | |
| Previous Owner | $183,750 | Purchase Money Mortgage |
Source: REcolorado®
MLS Number: 9540522
APN: 2071-18-3-23-119
- 23505 E Platte Dr Unit 8A
- 23515 E Platte Dr Unit 9D
- 23525 E Platte Dr Unit 10B
- 23500 E Alamo Place Unit B
- 23500 E Alamo Place Unit C
- 23535 E Platte Dr Unit A
- 23413 E Dorado Place Unit A
- 5757 S Algonquian Way Unit E
- 5660 S Algonquian Way Unit A
- 5660 S Algonquian Way
- 5660 S Algonquian Way Unit C
- 23404 E Dorado Place
- 23560 Alamo Place Unit C
- 23560 Alamo Place Unit B
- 5762 S Addison Way Unit C
- 5597 S Buchanan St
- 5755 S Buchanan Ct Unit E
- 5745 S Buchanan Ct Unit C
- 5551 S Yakima St
- 5857 S Zante Cir
- 23708 E Ida Dr
- 5815 S Southlands Pkwy
- 5815 S Elk Way
- 23032 E Alamo Place
- 5956 S Winnipeg St
- 22802 E Dorado Dr
- 22684 E Ida Cir
- 5377 S Ukraine Way
- 24389 E Brandt Ave
- 24400 E Patterson Place
- 22959 E Smoky Hill Rd
- 5348 S Shawnee St
- 5426 S Shawnee Way
- 24631 E Applewood Cir
- 5571 S Quemoy Cir
- 24750 E Applewood Cir
- 21969 E Crestline Ln
- 24945 E Pinewood Place
- 23423 E Chenango Place
- 5983 S Ider St

