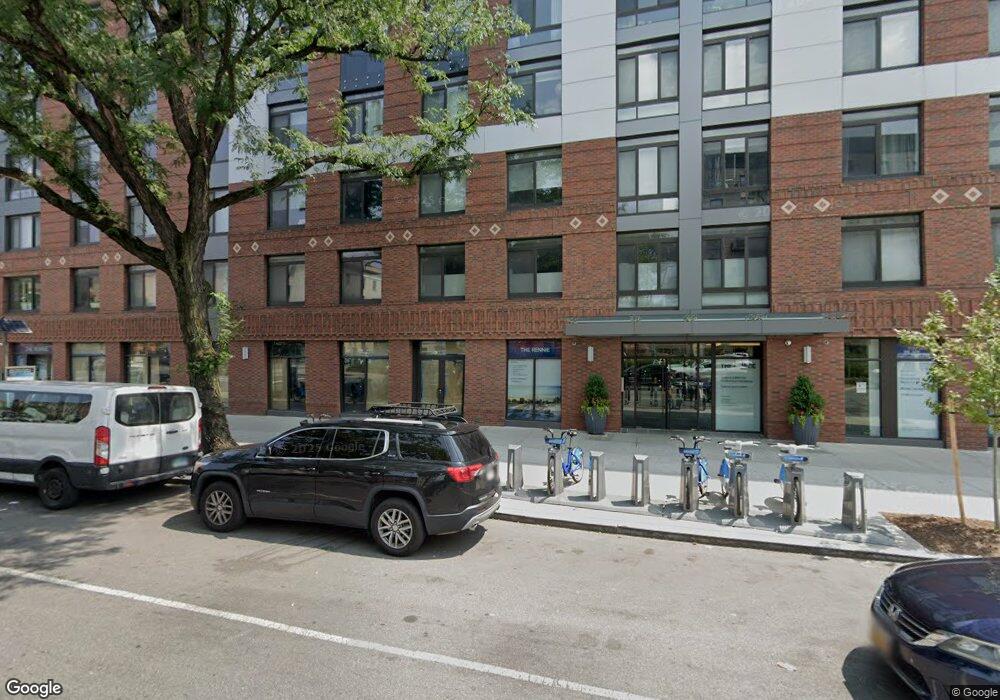The Rennie 2351 Adam Clayton Powell Jr Blvd Unit 204 New York, NY 10030
Strivers' Row NeighborhoodEstimated Value: $783,000 - $1,138,000
2
Beds
2
Baths
1,051
Sq Ft
$947/Sq Ft
Est. Value
About This Home
This home is located at 2351 Adam Clayton Powell Jr Blvd Unit 204, New York, NY 10030 and is currently estimated at $994,818, approximately $946 per square foot. 2351 Adam Clayton Powell Jr Blvd Unit 204 is a home located in New York County with nearby schools including Ps 175 Henry H Garnet, Urban Assembly Academy for Future Leaders, and Harlem Village Academy West Lower Elementary.
Ownership History
Date
Name
Owned For
Owner Type
Purchase Details
Closed on
Mar 22, 2023
Sold by
Brp Renny Llc
Bought by
Higgins Kennedy Kristen
Current Estimated Value
Create a Home Valuation Report for This Property
The Home Valuation Report is an in-depth analysis detailing your home's value as well as a comparison with similar homes in the area
Home Values in the Area
Average Home Value in this Area
Purchase History
| Date | Buyer | Sale Price | Title Company |
|---|---|---|---|
| Higgins Kennedy Kristen | $975,000 | -- |
Source: Public Records
Tax History Compared to Growth
Tax History
| Year | Tax Paid | Tax Assessment Tax Assessment Total Assessment is a certain percentage of the fair market value that is determined by local assessors to be the total taxable value of land and additions on the property. | Land | Improvement |
|---|---|---|---|---|
| 2025 | $463 | $141,656 | $3,837 | $137,819 |
| 2024 | $463 | $151,749 | $3,837 | $147,912 |
| 2023 | $454 | $137,763 | $3,837 | $133,926 |
| 2022 | $454 | $135,076 | $3,837 | $131,239 |
| 2021 | $454 | $126,336 | $3,837 | $122,499 |
Source: Public Records
About The Rennie
Map
Nearby Homes
- 2351 Adam Clayton Powell Jr Blvd Unit 208
- 2351 Adam Clayton Powell Jr Blvd Unit PH18
- 2351 Adam Clayton Powell Jr Blvd Unit 315
- 2351 Adam Clayton Powell Jr Blvd Unit PH2
- 2351 Adam Clayton Powell Jr Blvd Unit 614
- 2351 Adam Clayton Powell Jr Blvd Unit PH 16
- 2351 Adam Clayton Powell Junior Blvd Unit PH27
- 2351 Adam C Powell Blvd Unit PH 27
- 128 W 138th St Unit 2H
- 128 W 138th St Unit 3H
- 128 W 138th St Unit 5E
- 167 W 136th St Unit 4
- 159 W 136th St
- 203 W 138th St
- 2322 Adam Clayton Powell Jr Blvd Unit 3-F
- 202 W 137th St
- 203 W 136th St
- 135 W 136th St
- 158 W 136th St
- 108 Odell Clark Place Unit 5C
- 2351 Adam Clayton Powell Jr Blvd Unit 320
- 2351 Adam Clayton Powell Jr Blvd Unit 319
- 2351 Adam Clayton Powell Jr Blvd Unit 205
- 2351 Adam Clayton Powell Jr Blvd Unit 417
- 2351 Adam Clayton Powell Jr Blvd Unit PH 11
- 2351 Adam Clayton Powell Jr Blvd Unit PH 20
- 2351 Adam Clayton Powell Jr Blvd Unit 613
- 2351 Adam Clayton Powell Jr Blvd Unit 515
- 2351 Adam Clayton Powell Jr Blvd Unit 301
- 2351 Adam Clayton Powell Jr Blvd Unit 316
- 2351 Adam Clayton Powell Jr Blvd Unit 304
- 2351 Adam Clayton Powell Jr Blvd Unit 201
- 2351 Adam Clayton Powell Jr Blvd Unit 610
- 2351 Adam Clayton Powell Jr Blvd Unit PH 29
- 2351 Adam Clayton Powell Jr Blvd Unit 209
- 2351 Adam Clayton Powell Jr Blvd Unit 215
- 2351 Adam Clayton Powell Jr Blvd Unit 507
- 2351 Adam Clayton Powell Jr Blvd Unit 206
- 2351 Adam Clayton Powell Jr Blvd Unit 509
- 2351 Adam Clayton Powell Jr Blvd Unit 415
