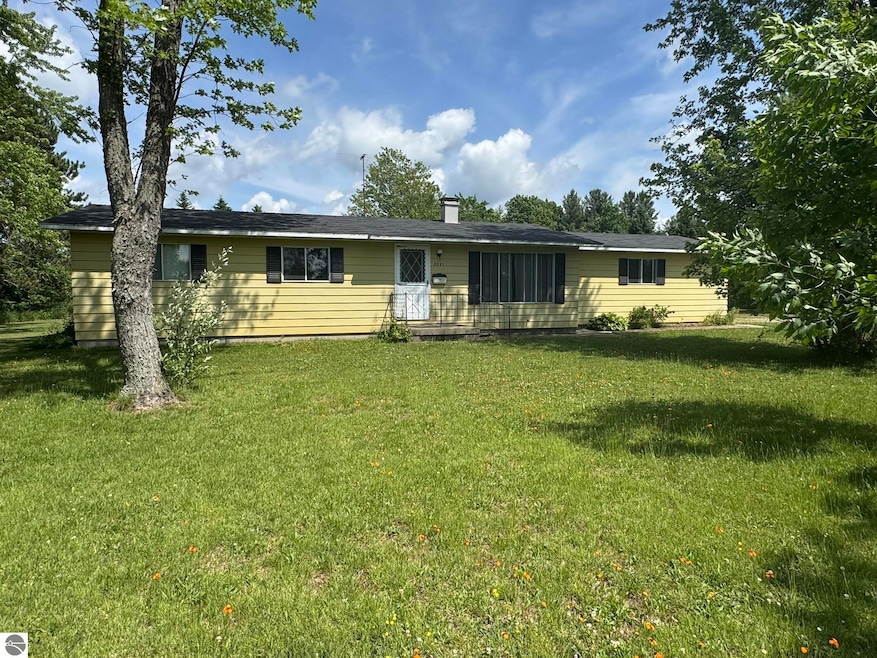
2351 S McGee Rd Lake City, MI 49651
Estimated payment $1,876/month
Highlights
- Home fronts a pond
- 19 Acre Lot
- Ranch Style House
- Second Garage
- Countryside Views
- Pole Barn
About This Home
Experience the best of country living and investment potential on this rare 19-acre property, just 3 minutes from downtown Lake City. Situated on a publicly maintained blacktop road, this 3-bedroom, 1.5-bath ranch offers the perfect mix of peaceful retreat and easy accessibility. The home features a solid structure, ready for your personal updates, with a main-floor laundry room, attached two-stall garage, and a master bedroom with its own ensuite bath. It's ideal for comfortable living now, with room to grow or renovate over time. Outdoors, you'll find the features that truly set this property apart: a spring-fed pond and creek at the back to provide wildlife with a water source, this property has a strong history as a successful hunting property. Nature lovers and sportsmen will feel right at home. Two large pole barns add tremendous value — one with a heated workshop, office and plumbing, both perfect for storing boats, recreational toys, equipment, or expanding hobby spaces. Whether you're a mechanic, a hobbyist, or just need serious storage, this setup is unmatched. Already showing a strong rental history, this home doubles as a great investment opportunity. Add in proximity to Lake City's shops, schools, and community amenities, and you've got a property that checks every box — for living, playing, or profiting.
Listing Agent
City2Shore Real Estate Northern Michigan License #6502410127 Listed on: 06/20/2025
Home Details
Home Type
- Single Family
Est. Annual Taxes
- $2,796
Year Built
- Built in 1972
Lot Details
- 19 Acre Lot
- Lot Dimensions are 497.5x1312x662x1047x264
- Home fronts a pond
- Level Lot
- The community has rules related to zoning restrictions
Home Design
- Ranch Style House
- Block Foundation
- Fire Rated Drywall
- Frame Construction
- Asphalt Roof
- Vinyl Siding
Interior Spaces
- 1,056 Sq Ft Home
- Paneling
- Ceiling Fan
- Drapes & Rods
- Blinds
- Countryside Views
- Crawl Space
Kitchen
- Breakfast Area or Nook
- Oven or Range
- Microwave
Bedrooms and Bathrooms
- 3 Bedrooms
Parking
- 2 Car Attached Garage
- Second Garage
- Gravel Driveway
Outdoor Features
- Property is near a pond
- Pole Barn
- Porch
Utilities
- Baseboard Heating
- Well
- Electric Water Heater
- Cable TV Available
Map
Home Values in the Area
Average Home Value in this Area
Tax History
| Year | Tax Paid | Tax Assessment Tax Assessment Total Assessment is a certain percentage of the fair market value that is determined by local assessors to be the total taxable value of land and additions on the property. | Land | Improvement |
|---|---|---|---|---|
| 2025 | $2,796 | $101,700 | $101,700 | $0 |
| 2024 | $696 | $89,300 | $89,300 | $0 |
| 2023 | $664 | $85,600 | $85,600 | $0 |
| 2022 | $632 | $73,400 | $73,400 | $0 |
| 2021 | $2,468 | $62,800 | $62,800 | $0 |
| 2020 | $605 | $57,100 | $57,100 | $0 |
| 2019 | $594 | $54,300 | $54,300 | $0 |
| 2018 | $2,394 | $55,200 | $0 | $0 |
| 2017 | $2,344 | $55,100 | $0 | $0 |
| 2016 | $2,325 | $55,400 | $0 | $0 |
| 2015 | -- | $56,300 | $0 | $0 |
| 2014 | -- | $51,800 | $0 | $0 |
Property History
| Date | Event | Price | Change | Sq Ft Price |
|---|---|---|---|---|
| 06/20/2025 06/20/25 | For Sale | $300,000 | -- | $284 / Sq Ft |
Similar Homes in Lake City, MI
Source: Northern Great Lakes REALTORS® MLS
MLS Number: 1935432
APN: 012-016-014-00
- NN W Erdman Rd
- 1166 S Taxiway Foxtrot
- 3417 W Beeler Rd
- 2100 W Jennings Rd
- 1776 S Morey Rd
- 6281 W Jennings Rd
- 323 S Houghton St
- 327 S Gladwin St
- 1656 S Oakwood Dr
- 217 S Huron
- 204 N Huron St
- 209 N Pine St
- 210 N Canal St
- 213 N Pine St
- 208 Russell St
- 5640 W Houghton Lake Rd
- 301 N Main St
- 321 N Front
- 1956 S Goldenrod Ave
- 6387 W Maple St






