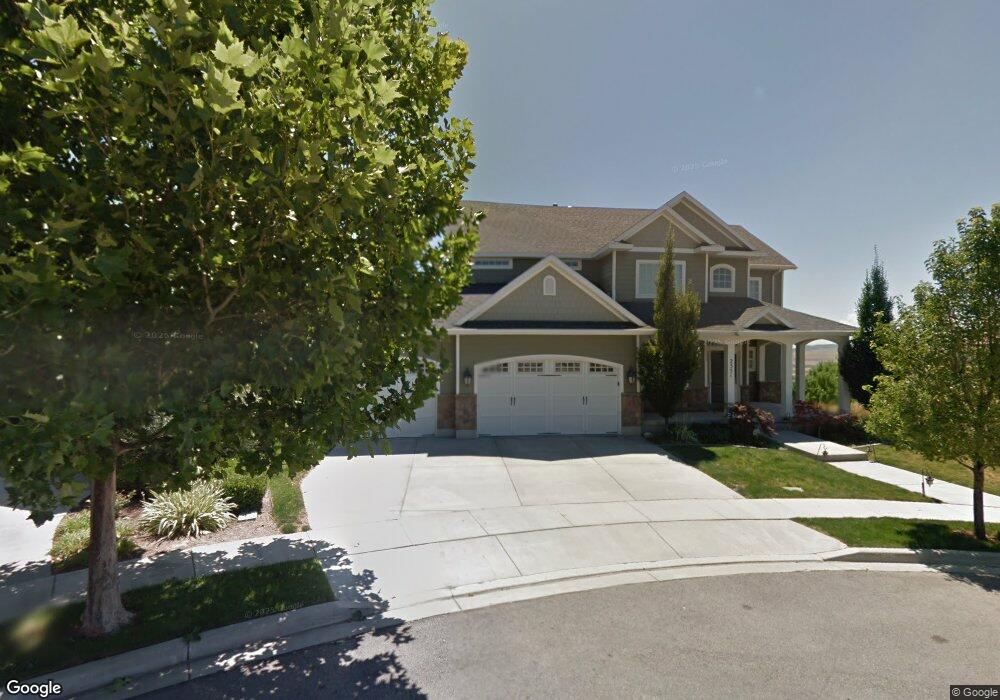Estimated Value: $924,000 - $1,034,000
7
Beds
4
Baths
4,344
Sq Ft
$227/Sq Ft
Est. Value
About This Home
This home is located at 2351 W Stonehaven Loop, Lehi, UT 84043 and is currently estimated at $984,930, approximately $226 per square foot. 2351 W Stonehaven Loop is a home located in Utah County with nearby schools including Traverse Mountain Elementary School, Skyridge High School, and Ignite Entrepreneurship Academy.
Ownership History
Date
Name
Owned For
Owner Type
Purchase Details
Closed on
Apr 6, 2022
Sold by
Tanner Frei N
Bought by
Brynne And Tanner Frei Family Trust
Current Estimated Value
Purchase Details
Closed on
Jun 4, 2019
Sold by
Buckley Neil E and Buckley Heidi M
Bought by
Frei N Tanner and Frei Brynne B
Home Financials for this Owner
Home Financials are based on the most recent Mortgage that was taken out on this home.
Original Mortgage
$472,500
Interest Rate
4.1%
Mortgage Type
New Conventional
Create a Home Valuation Report for This Property
The Home Valuation Report is an in-depth analysis detailing your home's value as well as a comparison with similar homes in the area
Home Values in the Area
Average Home Value in this Area
Purchase History
| Date | Buyer | Sale Price | Title Company |
|---|---|---|---|
| Brynne And Tanner Frei Family Trust | -- | None Listed On Document | |
| Frei N Tanner | -- | First American Draper |
Source: Public Records
Mortgage History
| Date | Status | Borrower | Loan Amount |
|---|---|---|---|
| Previous Owner | Frei N Tanner | $472,500 |
Source: Public Records
Tax History Compared to Growth
Tax History
| Year | Tax Paid | Tax Assessment Tax Assessment Total Assessment is a certain percentage of the fair market value that is determined by local assessors to be the total taxable value of land and additions on the property. | Land | Improvement |
|---|---|---|---|---|
| 2025 | $3,368 | $418,605 | $205,000 | $556,100 |
| 2024 | $3,368 | $394,130 | $0 | $0 |
| 2023 | $3,165 | $402,105 | $0 | $0 |
| 2022 | $3,059 | $376,860 | $0 | $0 |
| 2021 | $2,641 | $491,900 | $140,600 | $351,300 |
| 2020 | $2,491 | $458,500 | $130,200 | $328,300 |
| 2019 | $2,266 | $433,600 | $130,200 | $303,400 |
| 2018 | $2,268 | $410,400 | $126,900 | $283,500 |
| 2017 | $2,077 | $199,815 | $0 | $0 |
| 2016 | $2,198 | $196,185 | $0 | $0 |
| 2015 | $2,208 | $187,000 | $0 | $0 |
| 2014 | $2,015 | $169,675 | $0 | $0 |
Source: Public Records
Map
Nearby Homes
- 2297 W New Harvest Ln
- 4685 N Pheasant Ridge Trail
- 4394 N Foxtrail Dr
- 4293 N Cresthaven Ln
- 4665 N Stonehaven Loop
- 4205 N Cresthaven Ln
- 2082 Wild Rose Ct
- 4852 N Arctic Fox Cir
- 4438 N Buckstone Way Unit 1088
- 4432 N Buckstone Way Unit 1087
- 4426 N Buckstone Way Unit 1086
- 4420 N Buckstone Way Unit 1085
- 4425 N Ridge View Way
- 4923 N Marble Fox Way Unit 124
- 4379 N Ridge View Way
- 4901 N Eagle Nest Ln
- 5034 N Marble Fox Way
- 1961 Woodview Dr
- 6197 N Fox Rd
- Eleanor Plan at La Ringhiera
- 2351 Stonehaven Loop
- 2367 Stonehaven Loop
- 2367 W Stonehaven Loop
- 2320 W Stonehaven Loop
- 2320 Stonehaven Loop
- 4487 N Fox Trail Cir Unit 17
- 2328 W Stonehaven Loop
- 2328 Stonehaven Loop
- 2352 W Stonehaven Loop
- 2376 New Harvest Ln
- 2352 W Stonehaven Loop
- 2388 New Harvest Ln
- 2376 W New Harvest Ln
- 2366 W New Harvest Ln
- 2366 New Harvest Ln
- 4497 N Fox Trail Cir
- 2399 W Stonehaven Loop
- 2399 Stonehaven Loop
- 2354 W New Harvest Ln
- 2354 New Harvest Ln
