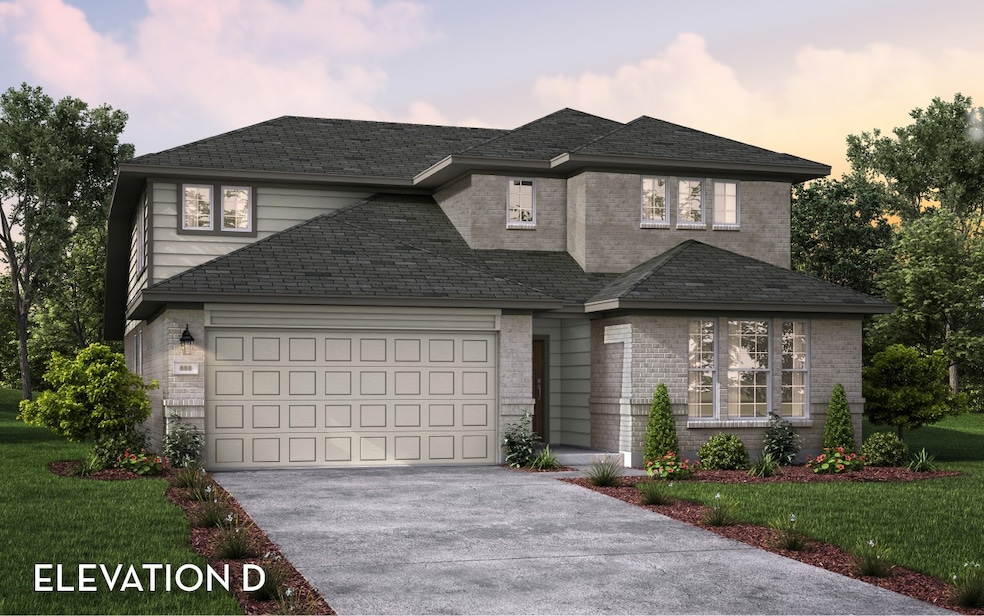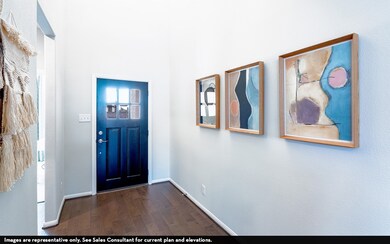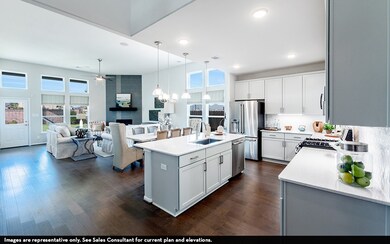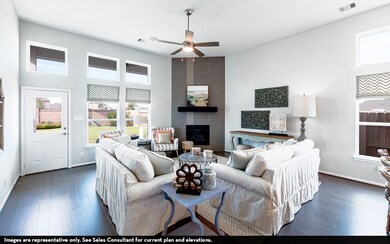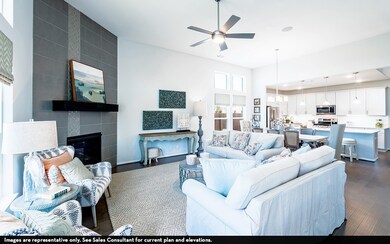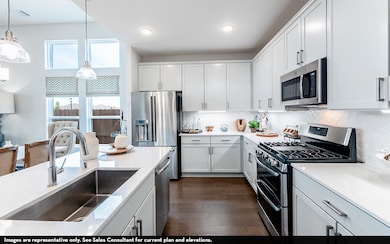
PENDING
NEW CONSTRUCTION
$5K PRICE DROP
Estimated payment $2,267/month
Total Views
898
4
Beds
3
Baths
2,575
Sq Ft
$153
Price per Sq Ft
Highlights
- Under Construction
- Home Energy Rating Service (HERS) Rated Property
- Traditional Architecture
- Green Roof
- Deck
- High Ceiling
About This Home
Beautiful 4 bedroom 3 baths with study, three car garage 2 story home with Granite kitchen counter tops and oversized upper kitchen cabinets, large back yard with spectacular lake view, covered patio, awesome location. Exceptional design elements, high ceilings, fantastic curb appeal, and no back neighbors. Alvin ISD, close to medical centers, great dining and shopping centers, new town center and HEB JUST 5 MINUTES AWAY....!
Home Details
Home Type
- Single Family
Est. Annual Taxes
- $1,036
Year Built
- Built in 2025 | Under Construction
Lot Details
- 7,802 Sq Ft Lot
- Southwest Facing Home
- Back Yard Fenced
HOA Fees
- $46 Monthly HOA Fees
Parking
- 2 Car Attached Garage
- Driveway
Home Design
- Traditional Architecture
- Brick Exterior Construction
- Slab Foundation
- Composition Roof
Interior Spaces
- 2,575 Sq Ft Home
- 2-Story Property
- High Ceiling
- Ceiling Fan
- Family Room Off Kitchen
- Dining Room
- Home Office
- Game Room
- Utility Room
- Electric Dryer Hookup
Kitchen
- Breakfast Bar
- Walk-In Pantry
- Gas Oven
- Gas Cooktop
- Microwave
- Dishwasher
- Kitchen Island
- Granite Countertops
- Disposal
Flooring
- Carpet
- Tile
Bedrooms and Bathrooms
- 4 Bedrooms
- 3 Full Bathrooms
- Double Vanity
- Single Vanity
- Soaking Tub
- Bathtub with Shower
- Separate Shower
Home Security
- Prewired Security
- Hurricane or Storm Shutters
- Fire and Smoke Detector
Eco-Friendly Details
- Home Energy Rating Service (HERS) Rated Property
- Green Roof
- ENERGY STAR Qualified Appliances
- Energy-Efficient Windows with Low Emissivity
- Energy-Efficient HVAC
- Energy-Efficient Lighting
- Energy-Efficient Insulation
- Energy-Efficient Thermostat
- Ventilation
Outdoor Features
- Deck
- Covered Patio or Porch
Schools
- Hood-Case Elementary School
- G W Harby J H Middle School
- Alvin High School
Utilities
- Zoned Heating and Cooling System
- Heating System Uses Gas
- Programmable Thermostat
- Tankless Water Heater
Community Details
- West Development Association, Phone Number (281) 997-1500
- Built by CastleRock Communities
- Martha's Vineyard Subdivision
Listing and Financial Details
- Seller Concessions Offered
Map
Create a Home Valuation Report for This Property
The Home Valuation Report is an in-depth analysis detailing your home's value as well as a comparison with similar homes in the area
Home Values in the Area
Average Home Value in this Area
Tax History
| Year | Tax Paid | Tax Assessment Tax Assessment Total Assessment is a certain percentage of the fair market value that is determined by local assessors to be the total taxable value of land and additions on the property. | Land | Improvement |
|---|---|---|---|---|
| 2025 | $1,036 | $167,720 | $42,850 | $124,870 |
| 2023 | $1,036 | $38,200 | $38,200 | $0 |
| 2022 | $2,253 | $62,400 | $62,400 | $0 |
| 2021 | $2,321 | $62,400 | $62,400 | $0 |
Source: Public Records
Property History
| Date | Event | Price | Change | Sq Ft Price |
|---|---|---|---|---|
| 07/25/2025 07/25/25 | Sold | -- | -- | -- |
| 07/22/2025 07/22/25 | Off Market | -- | -- | -- |
| 04/01/2025 04/01/25 | For Sale | $399,990 | -- | $155 / Sq Ft |
Source: Houston Association of REALTORS®
Similar Homes in the area
Source: Houston Association of REALTORS®
MLS Number: 86672816
APN: 6423-3002-012
Nearby Homes
- 23522 Malbec Dr
- 23535 Malbec Dr
- 422 Riesling Dr
- 426 Riesling Dr
- 418 Riesling Dr
- 411 Riesling Dr
- 406 Riesling Dr
- 407 Riesling Dr
- 331 Riesling Dr
- 23410 Malbec Dr
- Hemingway Plan at Martha's Vineyard
- Hayden Plan at Martha's Vineyard
- Fitzgerald Plan at Martha's Vineyard
- Frost Plan at Martha's Vineyard
- San Marcos Plan at Martha's Vineyard
- Whitman Plan at Martha's Vineyard
- Glenwood Plan at Martha's Vineyard
- Dickinson Plan at Martha's Vineyard
- Yuma Plan at Martha's Vineyard
- Emerson Plan at Martha's Vineyard
