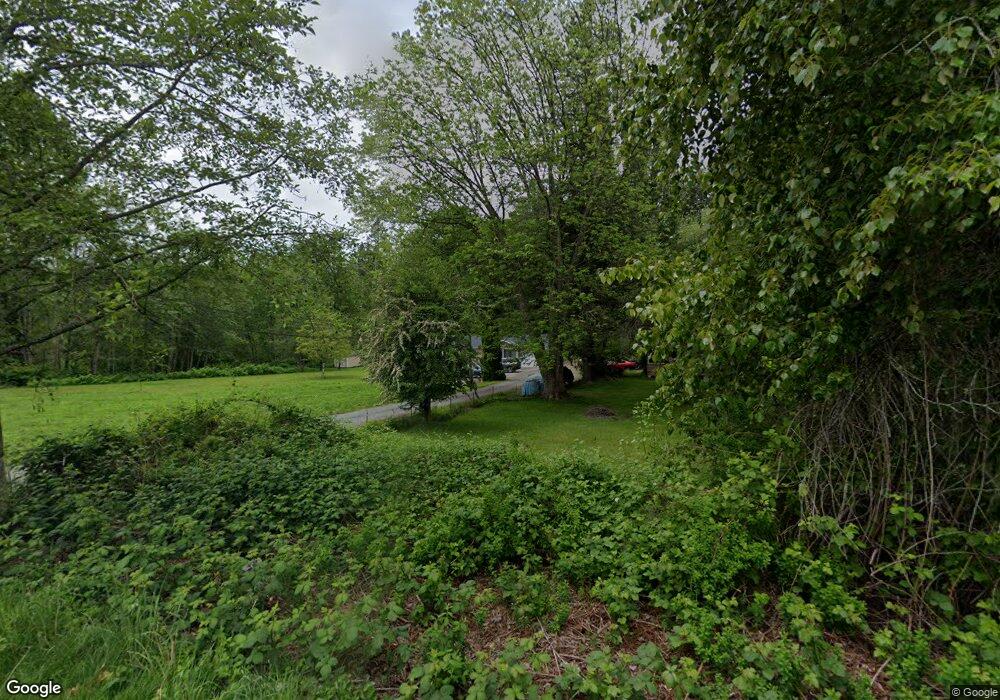23516 20th Ave W Bothell, WA 98021
3
Beds
2
Baths
1,615
Sq Ft
10,890
Sq Ft
About This Home
This home is located at 23516 20th Ave W, Bothell, WA 98021. 23516 20th Ave W is a home located in Snohomish County with nearby schools including Lockwood Elementary School, Kenmore Middle School, and Bothell High School.
Create a Home Valuation Report for This Property
The Home Valuation Report is an in-depth analysis detailing your home's value as well as a comparison with similar homes in the area
Home Values in the Area
Average Home Value in this Area
Tax History
| Year | Tax Paid | Tax Assessment Tax Assessment Total Assessment is a certain percentage of the fair market value that is determined by local assessors to be the total taxable value of land and additions on the property. | Land | Improvement |
|---|---|---|---|---|
| 2025 | $6,042 | $794,300 | $577,200 | $217,100 |
| 2024 | $6,042 | $707,000 | $489,900 | $217,100 |
| 2023 | $6,806 | $864,300 | $611,100 | $253,200 |
| 2022 | $6,170 | $628,100 | $412,300 | $215,800 |
| 2020 | $5,739 | $525,300 | $334,700 | $190,600 |
| 2019 | $5,029 | $463,700 | $276,500 | $187,200 |
| 2018 | $4,779 | $415,200 | $247,400 | $167,800 |
| 2017 | $4,032 | $352,600 | $194,000 | $158,600 |
| 2016 | $3,809 | $324,600 | $169,800 | $154,800 |
| 2015 | $3,647 | $295,700 | $160,100 | $135,600 |
| 2013 | $3,266 | $235,100 | $126,100 | $109,000 |
Source: Public Records
Map
Nearby Homes
- 23520 20th Ave W
- 23518 20th Ave W
- 23716 Locust Way
- 23708 Locust Way Unit 23
- 24115 22nd Place W
- 2128 229th Place SW
- 23506 13th Place W
- 23833 29th Ave W
- 1520 243rd Place SW Unit A
- 23728 Vista View Ave
- 1528 243rd Place SW Unit A
- 1509 243rd Place SW Unit 1
- 1515 243rd Place SW Unit B
- 1524 243rd Place SW Unit A
- 1017 236th Place SW
- 931 236th Place SW
- 24004 10th Place W
- 1121 244th St SW Unit 11
- 1121 244th St SW Unit 66
- 22709 12th Place W
- 23506 20th Ave W
- 23510 20th Ave W
- 2118 S Castle Way
- 23600 20th Ave W
- 23606 20th Ave W
- 2030 Castle Dr
- 23432 20th Ave W
- 1927 235th Place SW
- 1928 234th Place SW
- 23530 19th Place W
- 1923 235th Place SW
- 23602 19th Place W
- 1924 234th Place SW
- 23614 20th Ave W
- 2109 S Castle Way
- 2115 S Castle Way
- 1927 234th Place SW
- 23606 19th Place W
- 1919 235th Place SW
- 23531 19th Place W
Your Personal Tour Guide
Ask me questions while you tour the home.
