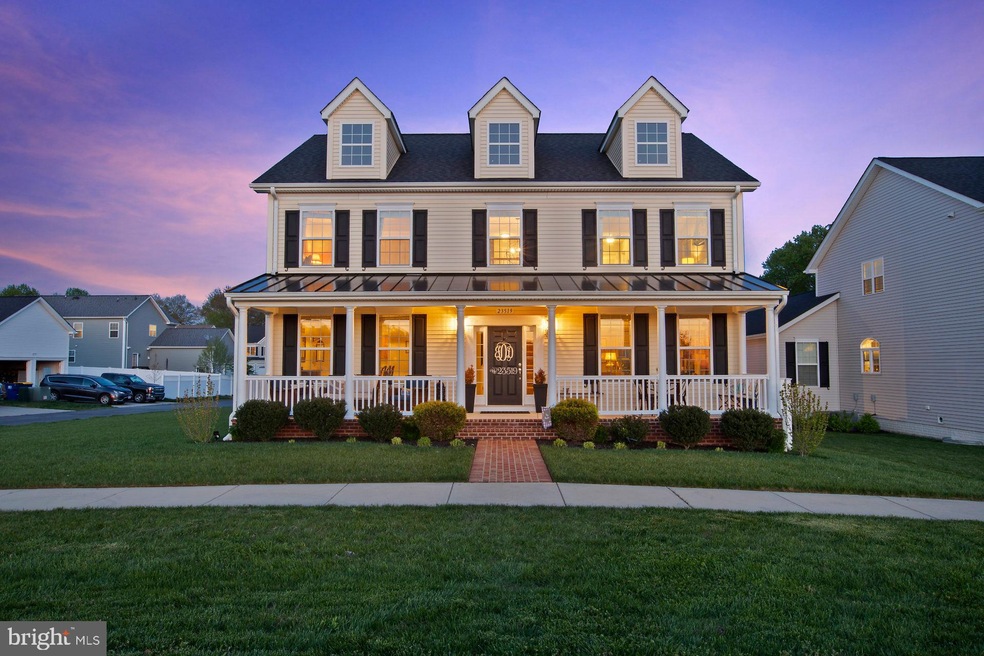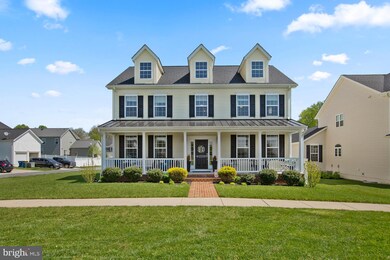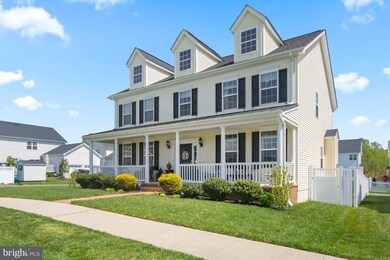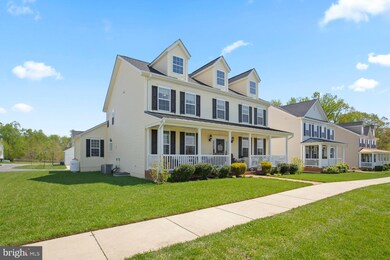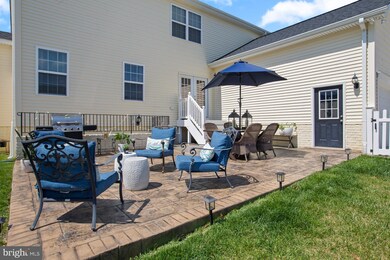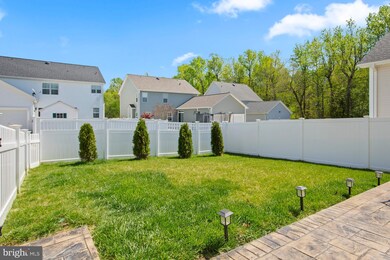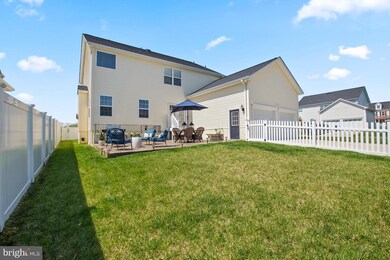
23519 Sly Fox Way Leonardtown, MD 20650
Highlights
- Gourmet Kitchen
- Open Floorplan
- Wood Flooring
- Captain Walter Francis Duke Elementary School Rated A-
- Colonial Architecture
- Attic
About This Home
As of May 2020Pottery Barn like perfection! You won't want to miss this gorgeous Mattingly model, located in highly desirable Leonard's Grant! Built in the newest section of the neighborhood and located on a side street across from a picturesque farm. Enjoy your evening sunsets on the expansive porch overlooking the gorgeous landscape. This beautiful home has all of the upgrades, special touches, and attention to detail you can think of! The bump out on the rear of the home gives you additional square footage in the basement, bedrooms, laundry room and expansive kitchen! Enjoy an extra large 8ft island perfect for entertaining, baking, and family gatherings! The gourmet kitchen features upgraded lighting, appliances, gas cooking, double wall ovens, soft close drawers, pantry and upgraded appliances! Gleaming wide-planked Hickory hardwood floors throughout the first floor, upgraded moulding, and picture perfect paint colors make this home feel like your inside the pages of a magazine! The upstairs bedrooms are all tastefully decorated, inviting, and spacious, to include a large master suite with his/her walk in custom closet systems and a large tiled ensuite master bathroom. The upstairs hall bathroom features upgraded tile and dual sinks. Don't miss the extra large laundry room with upgraded cabinetry and folding counter! The fully finished basement features a large theatre area with a projector, theatre screen, surround sound, and receiver that all convey with the house. A large basement bedroom and full bathroom is spacious enough to accommodate multiple guests! 2 great storage areas for all of your extra things! This home is energy efficient with a tankless water heater and dual zoned HVAC with Nest thermostats! Beautiful owner upgraded french doors open to the fenced rear yard, featuring an oversized stamped concrete patio perfect for relaxing and entertaining! The rear-load 2 car garage has high ceilings for extra vertical storage! Just a short walk away from the brand new library, Duke Elementary School, and popular downtown Leonardtown. This amazing community features a pool, club house, basketball courts, tennis courts, and multiple open play fields and tot lots. Extra parking area is just at the end of the sidewalk. There is always something fun to do in this active and social neighborhood! Don't miss your chance to own this perfect turn-key home!
Last Agent to Sell the Property
EXP Realty, LLC License #648164 Listed on: 04/17/2020

Last Buyer's Agent
Misti Schneider
RE/MAX One

Home Details
Home Type
- Single Family
Est. Annual Taxes
- $4,720
Year Built
- Built in 2015
Lot Details
- 8,710 Sq Ft Lot
HOA Fees
- $65 Monthly HOA Fees
Parking
- 2 Car Direct Access Garage
- Parking Storage or Cabinetry
- Rear-Facing Garage
- Garage Door Opener
- Off-Street Parking
Home Design
- Colonial Architecture
- Vinyl Siding
Interior Spaces
- Property has 3 Levels
- Open Floorplan
- Chair Railings
- Crown Molding
- Ceiling Fan
- Recessed Lighting
- 1 Fireplace
- Formal Dining Room
- Wood Flooring
- Gourmet Kitchen
- Attic
Bedrooms and Bathrooms
- En-Suite Bathroom
- Walk-In Closet
Finished Basement
- Walk-Up Access
- Connecting Stairway
- Interior and Exterior Basement Entry
- Natural lighting in basement
Schools
- Captain Walter Francis Duke Elementary School
- Leonardtown Middle School
- Leonardtown High School
Utilities
- Central Heating and Cooling System
- Heat Pump System
- Heating System Powered By Leased Propane
- Programmable Thermostat
Listing and Financial Details
- Tax Lot 290
- Assessor Parcel Number 1903178379
Community Details
Overview
- Leonards Grant Subdivision
Recreation
- Community Pool
Ownership History
Purchase Details
Home Financials for this Owner
Home Financials are based on the most recent Mortgage that was taken out on this home.Purchase Details
Home Financials for this Owner
Home Financials are based on the most recent Mortgage that was taken out on this home.Similar Homes in Leonardtown, MD
Home Values in the Area
Average Home Value in this Area
Purchase History
| Date | Type | Sale Price | Title Company |
|---|---|---|---|
| Deed | $465,000 | Maryland Trust T&E Llc | |
| Deed | $412,151 | Brennan Title Company |
Mortgage History
| Date | Status | Loan Amount | Loan Type |
|---|---|---|---|
| Open | $396,000 | New Conventional | |
| Closed | $395,250 | New Conventional | |
| Previous Owner | $322,000 | New Conventional | |
| Previous Owner | $322,000 | New Conventional |
Property History
| Date | Event | Price | Change | Sq Ft Price |
|---|---|---|---|---|
| 05/15/2020 05/15/20 | Sold | $465,000 | 0.0% | $114 / Sq Ft |
| 04/22/2020 04/22/20 | Pending | -- | -- | -- |
| 04/17/2020 04/17/20 | For Sale | $465,000 | +12.8% | $114 / Sq Ft |
| 07/09/2015 07/09/15 | Sold | $412,151 | 0.0% | $143 / Sq Ft |
| 02/09/2015 02/09/15 | Pending | -- | -- | -- |
| 02/09/2015 02/09/15 | For Sale | $412,151 | -- | $143 / Sq Ft |
Tax History Compared to Growth
Tax History
| Year | Tax Paid | Tax Assessment Tax Assessment Total Assessment is a certain percentage of the fair market value that is determined by local assessors to be the total taxable value of land and additions on the property. | Land | Improvement |
|---|---|---|---|---|
| 2025 | $5,721 | $522,000 | $104,500 | $417,500 |
| 2024 | $5,721 | $497,667 | $0 | $0 |
| 2023 | $5,384 | $473,333 | $0 | $0 |
| 2022 | $5,232 | $449,000 | $104,500 | $344,500 |
| 2021 | $4,566 | $439,533 | $0 | $0 |
| 2020 | $4,468 | $430,067 | $0 | $0 |
| 2019 | $4,369 | $420,600 | $99,500 | $321,100 |
| 2018 | $4,286 | $412,600 | $0 | $0 |
| 2017 | $4,186 | $404,600 | $0 | $0 |
| 2016 | -- | $396,600 | $0 | $0 |
| 2015 | -- | $94,500 | $0 | $0 |
| 2014 | -- | $94,500 | $0 | $0 |
Agents Affiliated with this Home
-
Sarah Mulford-Martin

Seller's Agent in 2020
Sarah Mulford-Martin
EXP Realty, LLC
(410) 279-6341
43 in this area
145 Total Sales
-
M
Buyer's Agent in 2020
Misti Schneider
RE/MAX
-
Rita Ilg

Seller's Agent in 2015
Rita Ilg
Long & Foster
(301) 785-2550
1 in this area
56 Total Sales
Map
Source: Bright MLS
MLS Number: MDSM168780
APN: 03-178379
- 41474 Charismatic Way
- 41430 Challedon Way
- 23534 Belmar Dr
- 23348 Lindsay Dr
- 23392 Marview Ct
- 41402 Silver Charm Ct
- 23647 Hansel Ct
- 23264 Lindsay Dr
- 41430 Whimsical Ct
- 23220 Brandon Ct
- 23246 Lindsay Dr
- 23242 Clarks Rest Rd
- 41480 Whimsical Ct
- 41650 Matthew Ct
- 41536 Fairwood Ct
- 23280 Hollywood Rd
- 25845 Point Lookout Rd
- 41815 Chelsey Faye Ln
- 41810 Chelsey Faye Ln
- 23080 Town Run Dr
