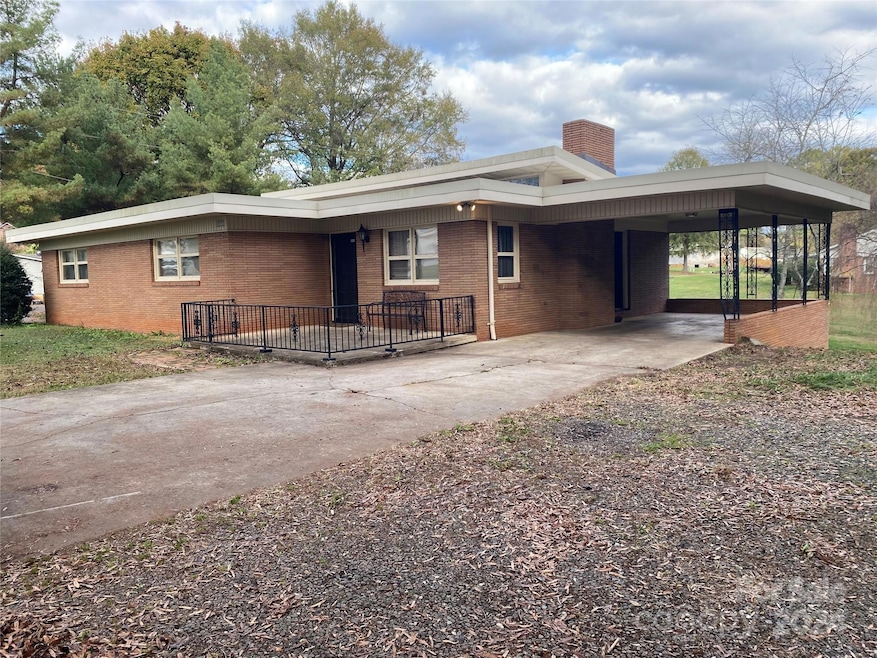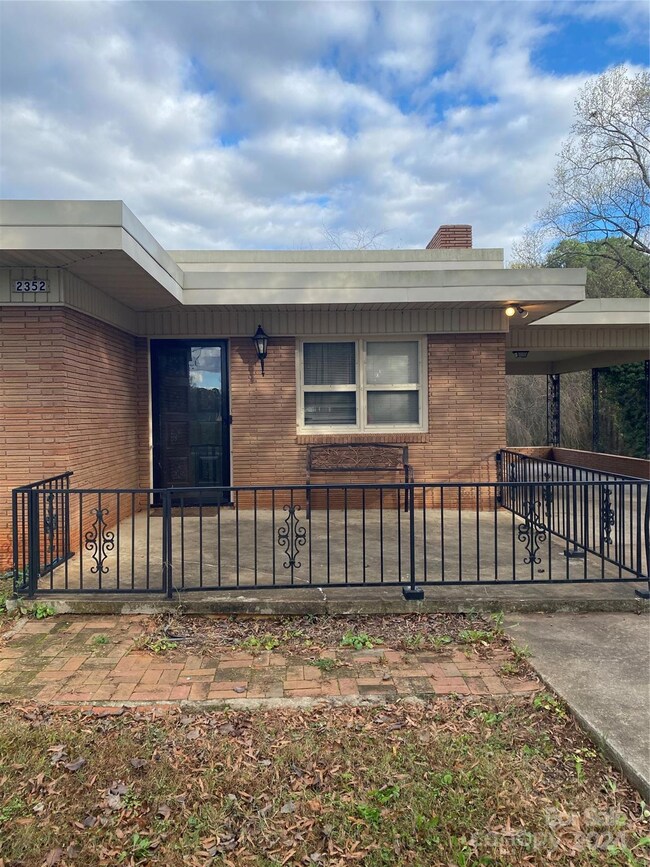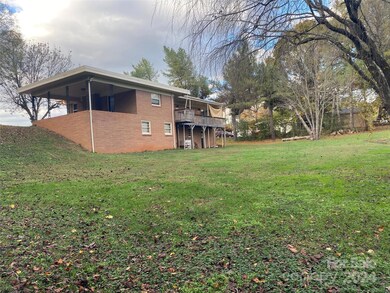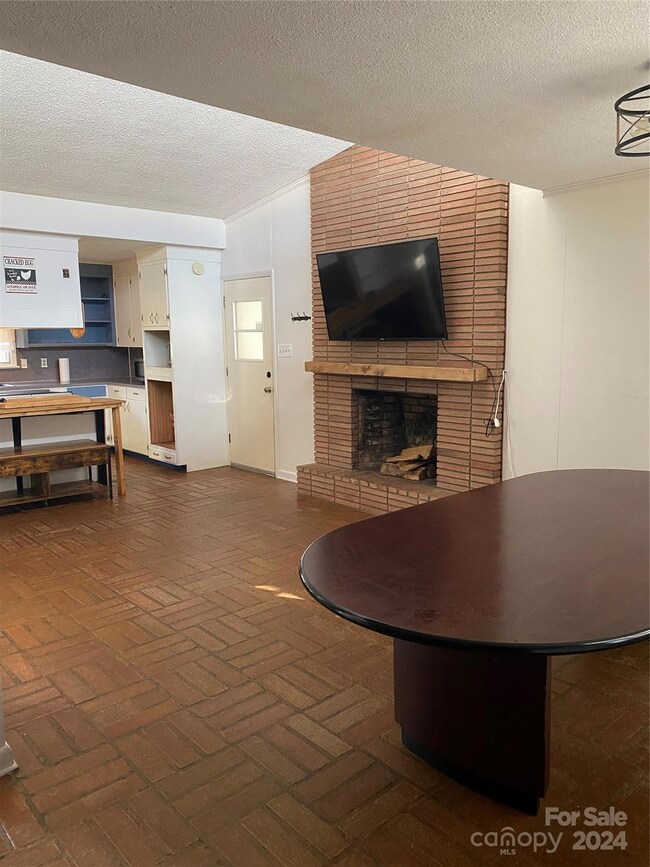
2352 33rd St NE Hickory, NC 28601
Highlights
- Covered Patio or Porch
- Fireplace
- 1-Story Property
- Balcony
- Laundry Room
- Attached Carport
About This Home
As of January 2025Charming 3-bedroom, 1.5-bath brick home located just outside city limits—no city taxes! Situated on a spacious lot, this property includes an attached carport and updated appliances, including a cooktop stove, refrigerator, washer and dryer (only 2 years old). The seller relocated mid-remodel, leaving exciting upgrades ready for installation: a farmhouse sink, new toilets, faucets, vanity, and tub.
The partially finished basement features inside and outside entrances, a bathroom, a large laundry room, a kitchen area, and a huge flex space with electric fireplace heating. Sellers have installed a new heating and cooling system for the basement that is functional. Ceiling ductwork remaining to complete, some supplies are on site to finish the project. Add ceiling drywall and the area is ready to enjoy.
Don’t miss this fantastic opportunity to add your personal touches to a home full of potential!
Last Agent to Sell the Property
Huffman Realty Group, LLC Brokerage Email: angelaisom.broker@gmail.com License #327249 Listed on: 11/17/2024
Last Buyer's Agent
Huffman Realty Group, LLC Brokerage Email: angelaisom.broker@gmail.com License #327249 Listed on: 11/17/2024
Home Details
Home Type
- Single Family
Est. Annual Taxes
- $760
Year Built
- Built in 1963
Lot Details
- Cleared Lot
Home Design
- Four Sided Brick Exterior Elevation
Interior Spaces
- 1-Story Property
- Fireplace
- Vinyl Flooring
- Laundry Room
Kitchen
- Electric Oven
- Electric Cooktop
- Range Hood
- Microwave
- Dishwasher
Bedrooms and Bathrooms
- 3 Main Level Bedrooms
- Mirrored Closets Doors
Partially Finished Basement
- Walk-Out Basement
- Walk-Up Access
- Basement Storage
Parking
- Attached Carport
- Driveway
Outdoor Features
- Balcony
- Covered Patio or Porch
Schools
- Webb A. Murray Elementary School
- Arndt Middle School
- St. Stephens High School
Utilities
- Central Heating and Cooling System
- Vented Exhaust Fan
- Heat Pump System
- Electric Water Heater
- Septic Tank
- Cable TV Available
Listing and Financial Details
- Assessor Parcel Number 3723076709930000
Ownership History
Purchase Details
Purchase Details
Similar Homes in the area
Home Values in the Area
Average Home Value in this Area
Purchase History
| Date | Type | Sale Price | Title Company |
|---|---|---|---|
| Warranty Deed | -- | None Listed On Document | |
| Interfamily Deed Transfer | -- | None Available | |
| Interfamily Deed Transfer | -- | None Available |
Property History
| Date | Event | Price | Change | Sq Ft Price |
|---|---|---|---|---|
| 01/09/2025 01/09/25 | Sold | $268,000 | -5.6% | $175 / Sq Ft |
| 12/14/2024 12/14/24 | Price Changed | $284,000 | -0.4% | $186 / Sq Ft |
| 12/10/2024 12/10/24 | Price Changed | $285,000 | +1.8% | $186 / Sq Ft |
| 12/10/2024 12/10/24 | Price Changed | $280,000 | -6.6% | $183 / Sq Ft |
| 11/17/2024 11/17/24 | For Sale | $299,900 | +36.3% | $196 / Sq Ft |
| 11/14/2022 11/14/22 | Sold | $220,000 | -8.3% | $142 / Sq Ft |
| 10/14/2022 10/14/22 | For Sale | $239,900 | -- | $154 / Sq Ft |
Tax History Compared to Growth
Tax History
| Year | Tax Paid | Tax Assessment Tax Assessment Total Assessment is a certain percentage of the fair market value that is determined by local assessors to be the total taxable value of land and additions on the property. | Land | Improvement |
|---|---|---|---|---|
| 2025 | $760 | $146,000 | $12,700 | $133,300 |
| 2024 | $760 | $145,400 | $12,100 | $133,300 |
| 2023 | $731 | $145,400 | $12,100 | $133,300 |
| 2022 | $606 | $87,200 | $12,100 | $75,100 |
| 2021 | $606 | $87,200 | $12,100 | $75,100 |
| 2020 | $606 | $87,200 | $0 | $0 |
| 2019 | $606 | $87,200 | $0 | $0 |
| 2018 | $487 | $70,000 | $12,000 | $58,000 |
| 2017 | $487 | $0 | $0 | $0 |
| 2016 | $487 | $0 | $0 | $0 |
| 2015 | $421 | $70,000 | $12,000 | $58,000 |
| 2014 | $421 | $70,200 | $14,500 | $55,700 |
Agents Affiliated with this Home
-
Angela Isom
A
Seller's Agent in 2025
Angela Isom
Huffman Realty Group, LLC
(828) 409-5531
5 in this area
18 Total Sales
-
Sarah Stansfield Turner

Seller's Agent in 2022
Sarah Stansfield Turner
Coldwell Banker Boyd & Hassell
(828) 308-6682
4 in this area
76 Total Sales
Map
Source: Canopy MLS (Canopy Realtor® Association)
MLS Number: 4199232
APN: 3723076719920000
- 2360 Hounds Way
- 1951 32nd St NE Unit 1
- 1941 32nd St NE
- 00 Springs Rd NE
- 3387 Springs Rd NE
- 1753 28th St NE
- 3210 28th Avenue Dr NE
- 2436 23rd Avenue Dr NE
- 2131 24th St NE
- 1500 31st St NE
- 1449 31st St NE
- 2704 Kool Park Rd NE
- 1421 31st St NE
- 1413 31st St NE
- 1434 31st St NE
- 1410 31st St NE
- 1426 31st St NE
- 3610 30th Avenue Place NE
- 1402 31st St NE
- 2645 Kool Park Rd NE






