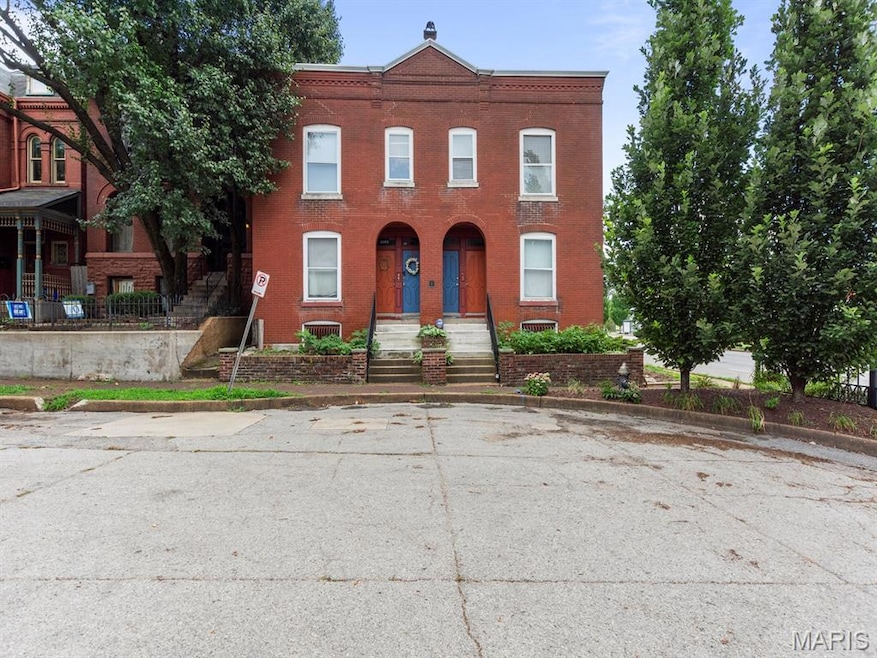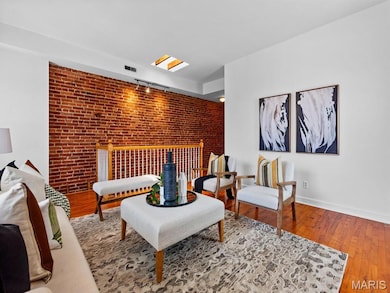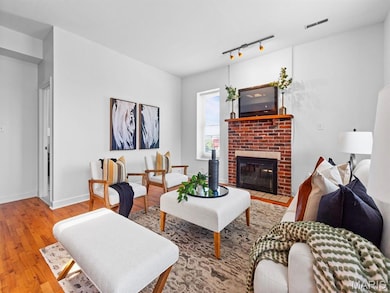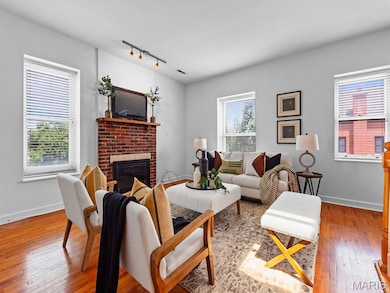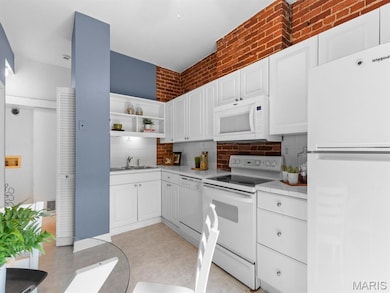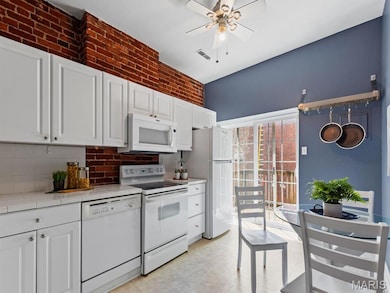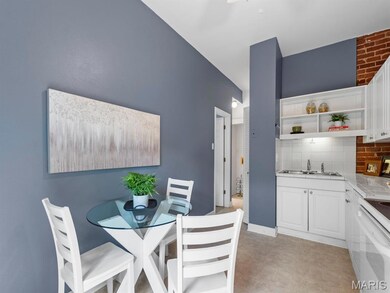2352 Albion Place Unit 2W Saint Louis, MO 63104
Lafayette Square NeighborhoodEstimated payment $973/month
Highlights
- High Ceiling
- Balcony
- Eat-In Kitchen
- Sigel Elementary Community Ed. Center Rated 10
- Skylights
- Bathtub
About This Home
This second-floor condo in Lafayette Square is full of charm and character—just like the neighborhood it calls home. Step inside and you’ll instantly be greeted by warm hardwood floors, tall ceilings, and exposed brick walls that give this space its undeniable personality. The skylight and windows flood the unit with natural light, creating a bright, cheerful vibe from morning to night. The layout is smart and inviting, with two nicely sized bedrooms and a full bath. The eat-in kitchen is perfect for casual dinners, coffee catch-ups, or a quiet moment with your morning paper. Whether you’re a first-time buyer, a city-loving downsizer, or someone looking for the perfect pied a'-terre, this condo checks all the boxes. Located just a short stroll to Lafayette Park and all the locally loved shops, restaurants, and cafes that make this neighborhood one of the most walkable and vibrant in St. Louis. Looking for an AirBNB stop this one works. Great location. Fresh paint, all dolled up easy to start making money in the best neighborhood!
Townhouse Details
Home Type
- Townhome
Est. Annual Taxes
- $1,343
Year Built
- Built in 1891
Lot Details
- Historic Home
Parking
- On-Street Parking
Home Design
- Brick Exterior Construction
- Stone Foundation
Interior Spaces
- 1,063 Sq Ft Home
- 1-Story Property
- High Ceiling
- Ceiling Fan
- Skylights
- Track Lighting
- Blinds
- Living Room with Fireplace
Kitchen
- Eat-In Kitchen
- Tile Countertops
Bedrooms and Bathrooms
- 2 Bedrooms
- 1 Full Bathroom
- Bathtub
Outdoor Features
- Balcony
- Exterior Lighting
Schools
- Sigel Elem. Comm. Ed. Center Elementary School
- Long Middle Community Ed. Center
- Vashon High School
Utilities
- Forced Air Heating and Cooling System
- Gas Water Heater
Community Details
- 4 Units
Listing and Financial Details
- Assessor Parcel Number 2141-00-0330-0
Map
Home Values in the Area
Average Home Value in this Area
Tax History
| Year | Tax Paid | Tax Assessment Tax Assessment Total Assessment is a certain percentage of the fair market value that is determined by local assessors to be the total taxable value of land and additions on the property. | Land | Improvement |
|---|---|---|---|---|
| 2025 | $1,343 | $17,080 | -- | $17,080 |
| 2024 | $1,277 | $15,960 | -- | $15,960 |
| 2023 | $1,277 | $15,960 | $0 | $15,960 |
| 2022 | $1,263 | $15,200 | $0 | $15,200 |
| 2021 | $1,262 | $15,200 | $0 | $15,200 |
| 2020 | $1,252 | $15,200 | $0 | $15,200 |
| 2019 | $1,248 | $15,200 | $0 | $15,200 |
| 2018 | $1,287 | $15,200 | $0 | $15,200 |
| 2017 | $1,265 | $15,200 | $0 | $15,200 |
| 2016 | $1,281 | $15,200 | $0 | $15,200 |
| 2015 | $1,161 | $15,200 | $0 | $15,200 |
| 2014 | $1,759 | $23,100 | $0 | $23,100 |
| 2013 | -- | $23,100 | $0 | $23,100 |
Property History
| Date | Event | Price | List to Sale | Price per Sq Ft | Prior Sale |
|---|---|---|---|---|---|
| 11/17/2025 11/17/25 | Pending | -- | -- | -- | |
| 11/15/2025 11/15/25 | Off Market | -- | -- | -- | |
| 10/31/2025 10/31/25 | For Sale | $163,000 | 0.0% | $153 / Sq Ft | |
| 10/24/2025 10/24/25 | Pending | -- | -- | -- | |
| 07/18/2025 07/18/25 | For Sale | $163,000 | 0.0% | $153 / Sq Ft | |
| 07/15/2025 07/15/25 | Price Changed | $163,000 | +26.4% | $153 / Sq Ft | |
| 04/29/2025 04/29/25 | Off Market | -- | -- | -- | |
| 09/26/2019 09/26/19 | Sold | -- | -- | -- | View Prior Sale |
| 08/12/2019 08/12/19 | Pending | -- | -- | -- | |
| 07/18/2019 07/18/19 | Price Changed | $129,000 | -4.4% | $121 / Sq Ft | |
| 07/01/2019 07/01/19 | For Sale | $135,000 | 0.0% | $127 / Sq Ft | |
| 06/14/2019 06/14/19 | Pending | -- | -- | -- | |
| 06/07/2019 06/07/19 | For Sale | $135,000 | -- | $127 / Sq Ft |
Purchase History
| Date | Type | Sale Price | Title Company |
|---|---|---|---|
| Warranty Deed | $121,000 | None Available | |
| Warranty Deed | -- | Archway Title Agency Inc | |
| Warranty Deed | -- | -- |
Mortgage History
| Date | Status | Loan Amount | Loan Type |
|---|---|---|---|
| Open | $96,800 | New Conventional | |
| Previous Owner | $104,000 | Purchase Money Mortgage | |
| Previous Owner | $75,000 | Purchase Money Mortgage |
Source: MARIS MLS
MLS Number: MIS25027914
APN: 2141-00-0330-0
- 2622 Park Ave Unit A
- 2327 Park Ave
- 2654 Park Ave
- 2336 Rutger St Unit B
- 2320 Rutger St Unit E
- 2215 Park Ave
- 2610 Rutger St
- 2311 Rutger St Unit C
- 2350 Hickory St
- 2332 Hickory St
- 1225 Mackay Place
- 2701-2729 Lafayette Ave
- 1723 Waverly Place
- 1201 Mackay Place
- 2618 Geyer Ave
- 8 Benton Place
- 2211 Hickory St
- 2646 Geyer Ave
- 2205 Hickory St
- 2633 Allen Ave
