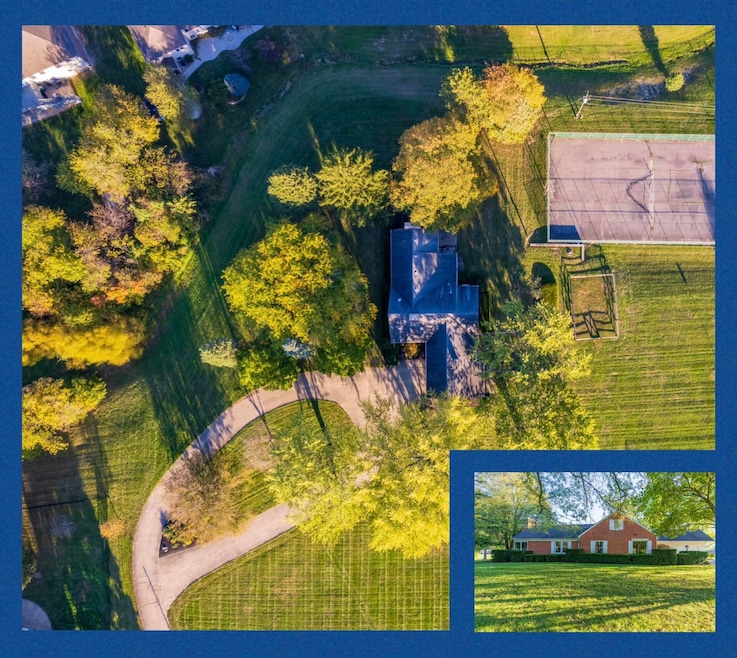
2352 Broadway Ave Sidney, OH 45365
Highlights
- Custom Home
- Multiple Fireplaces
- Attic
- 3.15 Acre Lot
- Cathedral Ceiling
- 3-minute walk to Jannides Park
About This Home
As of July 2025PRICE DROP on this rare find! If you are in search of acreage within the city limits ... this beautiful property is for you! It boasts 3+ acres with large, mature trees, a lush lawn, circle driveway, a tennis court and plenty of outdoor space for a pool, outdoor playset, shed or all three! Countless possibilities! Notice there is currently a fenced area in the back yard. Inside you will find a breakfast nook off the kitchen, a dining room, first floor master bedroom, huge laundry room with ample storage, and a great room with floor to ceiling windows so that you can enjoy the beauty of the outdoors from the comfort of your sofa. This great room is most certainly the focal point of this beautifully unique home complete with a sunken bar. This family home most certainly makes a statement, and is ready for new owners to come in and make it their own! Just imagine YOUR family gathering here for parties, holidays and family gatherings both inside and out! It is the perfect home for entertaining!
Home Details
Home Type
- Single Family
Est. Annual Taxes
- $3,596
Year Built
- Built in 1965
Parking
- 1 Car Attached Garage
Home Design
- Custom Home
- Brick Exterior Construction
- Combination Foundation
- Vinyl Siding
Interior Spaces
- 3,758 Sq Ft Home
- 1.5-Story Property
- Wet Bar
- Cathedral Ceiling
- Ceiling Fan
- Multiple Fireplaces
- Wood Burning Fireplace
- Gas Fireplace
- Crawl Space
- Washer
- Attic
Kitchen
- Built-In Electric Oven
- Cooktop
- Dishwasher
Bedrooms and Bathrooms
- 4 Bedrooms
- Walk-In Closet
Utilities
- Forced Air Heating and Cooling System
- Heating System Uses Natural Gas
- Natural Gas Connected
Additional Features
- Patio
- 3.15 Acre Lot
Community Details
- No Home Owners Association
Listing and Financial Details
- Assessor Parcel Number 011919151013
Ownership History
Purchase Details
Home Financials for this Owner
Home Financials are based on the most recent Mortgage that was taken out on this home.Purchase Details
Purchase Details
Similar Homes in Sidney, OH
Home Values in the Area
Average Home Value in this Area
Purchase History
| Date | Type | Sale Price | Title Company |
|---|---|---|---|
| Fiduciary Deed | -- | None Listed On Document | |
| Fiduciary Deed | -- | None Listed On Document | |
| Interfamily Deed Transfer | -- | Attorney | |
| Deed | -- | -- |
Mortgage History
| Date | Status | Loan Amount | Loan Type |
|---|---|---|---|
| Open | $185,000 | New Conventional |
Property History
| Date | Event | Price | Change | Sq Ft Price |
|---|---|---|---|---|
| 07/12/2025 07/12/25 | Sold | $375,000 | -8.5% | $100 / Sq Ft |
| 05/24/2025 05/24/25 | Pending | -- | -- | -- |
| 03/12/2025 03/12/25 | Price Changed | $410,000 | -4.7% | $109 / Sq Ft |
| 11/13/2024 11/13/24 | Price Changed | $430,000 | -4.4% | $114 / Sq Ft |
| 10/13/2024 10/13/24 | For Sale | $450,000 | -- | $120 / Sq Ft |
Tax History Compared to Growth
Tax History
| Year | Tax Paid | Tax Assessment Tax Assessment Total Assessment is a certain percentage of the fair market value that is determined by local assessors to be the total taxable value of land and additions on the property. | Land | Improvement |
|---|---|---|---|---|
| 2024 | $3,565 | $100,440 | $16,090 | $84,350 |
| 2023 | $3,565 | $100,440 | $16,090 | $84,350 |
| 2022 | $3,240 | $80,000 | $13,010 | $66,990 |
| 2021 | $3,273 | $80,000 | $13,010 | $66,990 |
| 2020 | $3,272 | $80,000 | $13,010 | $66,990 |
| 2019 | $2,743 | $67,150 | $10,570 | $56,580 |
| 2018 | $2,705 | $67,150 | $10,570 | $56,580 |
| 2017 | $2,646 | $67,150 | $10,570 | $56,580 |
| 2016 | $2,378 | $60,220 | $8,560 | $51,660 |
| 2015 | $2,385 | $60,220 | $8,560 | $51,660 |
| 2014 | $2,385 | $60,220 | $8,560 | $51,660 |
| 2013 | $2,659 | $62,050 | $8,560 | $53,490 |
Agents Affiliated with this Home
-

Seller's Agent in 2025
Beth Roe
Realty 2000 Group
(937) 605-1886
8 in this area
24 Total Sales
Map
Source: Western Regional Information Systems & Technology (WRIST)
MLS Number: 1034992
APN: 01-19-19-151-013
- 2303 Armstrong Dr
- 717 Marva Ln
- 2503 Collins Dr
- 220 Lunar St
- 605 Arrowhead Dr
- 627 Arrowhead Dr
- 0 Sunshine Dr
- 120 E Pinehurst St
- 2732 Summer Field Trail
- 1163 Marvin Gene Ct
- 111 W Pinehurst St
- 2401 S County 25a Rd
- 2370 Eastwood Trail
- 115 W Ruth St
- 0 Windsor Park
- 1178 Sherwood Ct
- 1239 Sherwood Ct
- 914 Winter Ridge Dr
- 955 Winter Ridge Dr
- 957 Winter Ridge Dr






