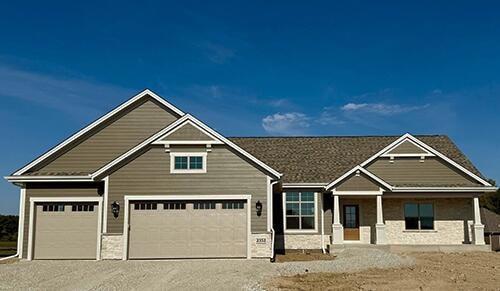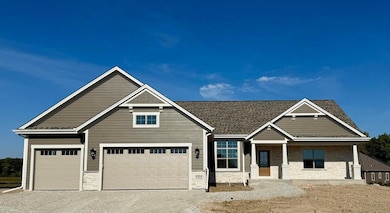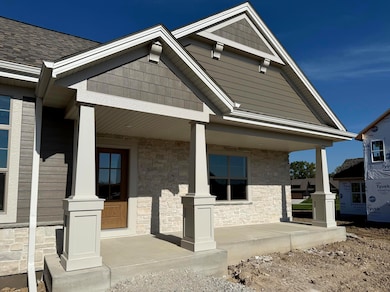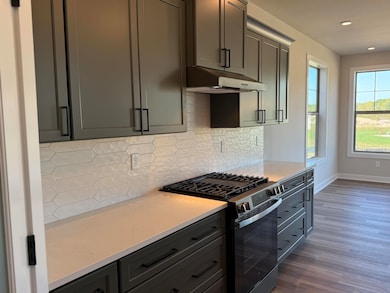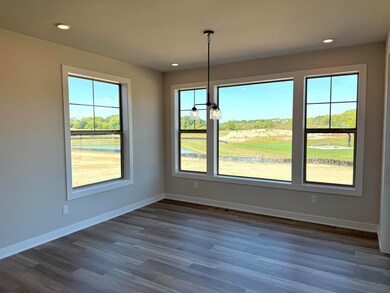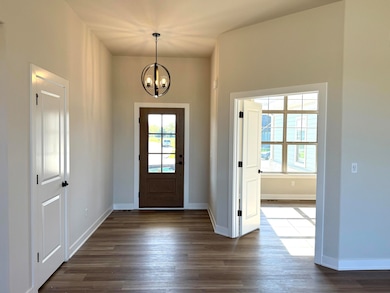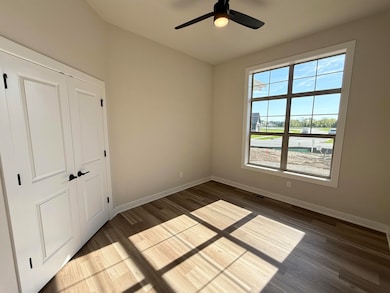2352 Hoods Creek Path Mount Pleasant, WI 53406
Estimated payment $4,522/month
Highlights
- New Construction
- Vaulted Ceiling
- Walk-In Pantry
- Open Floorplan
- Ranch Style House
- 3 Car Attached Garage
About This Home
Welcome to the Waterfordan open-concept home w/ an efficient layout & many thoughtful upgrades. Enjoy the spacious 11' ceiling in the great room, filled w/ natural light from abundant windows. The kitchen features quartz counters, tile backsplash, soft-close maple cabinets, GE appliances, walk-in pantry & expanded nook. Relax by the gas fireplace w/ stacked stone or work in the 1st-flr office w/ French doors. Home Includes enlarged 3-car garage, 3' bump on spare BR side, & LVP flooring in main living areas. The primary suite offers dbl vanity, large WIC & tiled walk-in shower. Basement has windows & is stubbed for a future bath. Natural stone veneer & James Hardie siding enhance curb appeal. Focus on Energy Certified w/ Pella windows & builder warranty.
Home Details
Home Type
- Single Family
Lot Details
- 0.4 Acre Lot
Parking
- 3 Car Attached Garage
- Garage Door Opener
- Unpaved Parking
Home Design
- New Construction
- Ranch Style House
- Poured Concrete
- Clad Trim
Interior Spaces
- 2,320 Sq Ft Home
- Open Floorplan
- Vaulted Ceiling
- Gas Fireplace
- Stone Flooring
Kitchen
- Walk-In Pantry
- Range
- Microwave
- Dishwasher
- Kitchen Island
- Disposal
Bedrooms and Bathrooms
- 3 Bedrooms
- Walk-In Closet
- 2 Full Bathrooms
Basement
- Basement Fills Entire Space Under The House
- Sump Pump
- Stubbed For A Bathroom
Schools
- Gifford K-8 Elementary And Middle School
- Case High School
Utilities
- Forced Air Heating and Cooling System
- Heating System Uses Natural Gas
- High Speed Internet
Community Details
- Property has a Home Owners Association
- Settlement At Hoods Creek Subdivision
Listing and Financial Details
- Exclusions: Concrete driveway/walkway, required neighborhood sidewalks, landscaping & Seller's personal property.
- Assessor Parcel Number 151032203004099
Map
Home Values in the Area
Average Home Value in this Area
Property History
| Date | Event | Price | List to Sale | Price per Sq Ft |
|---|---|---|---|---|
| 05/19/2025 05/19/25 | For Sale | $719,900 | -- | $310 / Sq Ft |
Source: Metro MLS
MLS Number: 1918511
- Summerhill Plan at Settlement at Hoods Creek
- Carlisle Plan at Settlement at Hoods Creek
- Berkshire Plan at Settlement at Hoods Creek
- Waterford Plan at Settlement at Hoods Creek
- Geneva Plan at Settlement at Hoods Creek
- Essex Plan at Settlement at Hoods Creek
- Brookhaven Plan at Settlement at Hoods Creek
- Andover Plan at Settlement at Hoods Creek
- Hawthorne Plan at Settlement at Hoods Creek
- Nicolet Plan at Settlement at Hoods Creek
- Deerfield Plan at Settlement at Hoods Creek
- Glenwood Plan at Settlement at Hoods Creek
- Ellington Plan at Settlement at Hoods Creek
- Brighton Plan at Settlement at Hoods Creek
- Harlow Plan at Settlement at Hoods Creek
- Windsor Plan at Settlement at Hoods Creek
- Sinclair Plan at Settlement at Hoods Creek
- Danbury Plan at Settlement at Hoods Creek
- 2402 Hoods Creek Path
- 8437 Creek View Ln
- 9110 Megans Way
- 1100 Fountain Hills Dr
- 6920 Mariner Dr Unit 204
- 6920 Mariner Dr
- 4701 Indian Hills Dr
- 5000 Graceland Blvd
- 8419 Corliss Ave
- 3524 Spring St Unit 3524 Spring St
- 4315 Kennedy Dr Unit 103
- 2432 Anthony Dr
- 2222 Northwestern Ave
- 4006 17th St Unit FURNISHED Lower Duplex
- 8632 Broadway Dr
- 2200 Northwestern Ave
- 2100-2200 Northwestern Ave
- 1927 Harriet St
- 2046 Russet St
- 2112 Clarence Ave Unit Upper
- 3706 Douglas Ave
- 1422 Harmony Dr Unit UPPER
