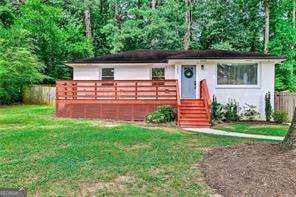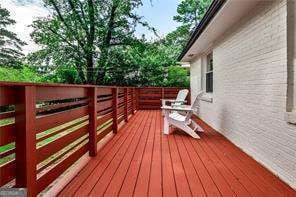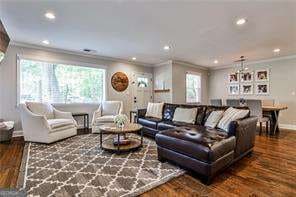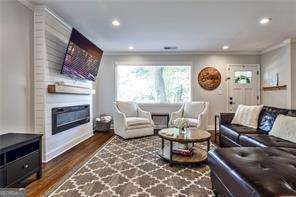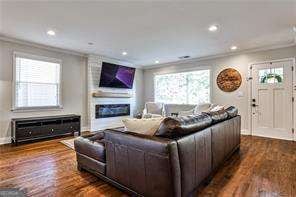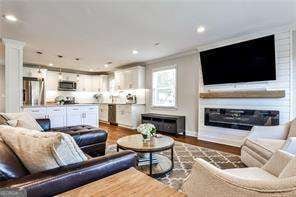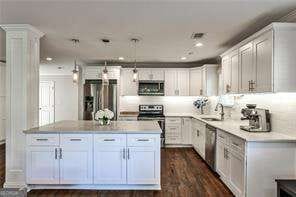2352 Marion Cir Decatur, GA 30032
East Lake Terrace NeighborhoodEstimated payment $3,251/month
Highlights
- Lake View
- Community Lake
- Traditional Architecture
- 0.65 Acre Lot
- Property is near public transit
- 5-minute walk to Barker Bryant Memorial Park
About This Home
Beautiful, Turnkey home with Lake Views! This updated home features an open-concept floor plan designed for today's lifestyle. Hardwood floors flow throughout, complementing the inviting living room with an electric fireplace and stylish shiplap accent. The spacious dining area is ideal for hosting gatherings, while the spacious kitchen offers ample cabinet space and a separate custom bar and pantry that make both everyday living and entertaining effortless. The oversized primary suite boasts high ceilings, a custom closet, and a spa-inspired ensuite bathroom complete with a double vanity and large shower with dual showerheads. Two additional bedrooms of comfortable size and an additional full bathroom provide versatile living options, while a convenient half bathroom offers extra functionality for guests. Additional highlights include a private, level lot of nearly two-thirds of an acre with a privacy fence, back patio, and yard perfect for relaxation or entertaining. A shed provides outdoor storage, and the extended driveway allows for abundant parking. Enjoy lake views from the expansive front deck, offering the perfect spot to unwind. Conveniently located near East Lake Golf Club, Oakhurst, Kirkwood, East Atlanta, and Decatur, with easy access to Midtown, Downtown, I-20, I-285, and Hartsfield-Jackson International Airport. Move-in ready and meticulously maintained, this property combines comfort, style, and convenience. Welcome Home!
Home Details
Home Type
- Single Family
Est. Annual Taxes
- $6,476
Year Built
- Built in 1952
Lot Details
- 0.65 Acre Lot
- Privacy Fence
- Back Yard Fenced
- Level Lot
Home Design
- Traditional Architecture
- Brick Exterior Construction
- Composition Roof
- Concrete Siding
Interior Spaces
- 1-Story Property
- High Ceiling
- Double Pane Windows
- Living Room with Fireplace
- Wood Flooring
- Lake Views
- Crawl Space
- Laundry in Hall
Kitchen
- Microwave
- Dishwasher
- Kitchen Island
- Disposal
Bedrooms and Bathrooms
- 3 Main Level Bedrooms
- Walk-In Closet
- Double Vanity
Home Security
- Home Security System
- Carbon Monoxide Detectors
- Fire and Smoke Detector
Outdoor Features
- Patio
- Shed
Location
- Property is near public transit
- Property is near schools
- Property is near shops
Schools
- Ronald E Mcnair Elementary School
- Mcnair Middle School
- Mcnair High School
Utilities
- Forced Air Heating and Cooling System
- 220 Volts
- Electric Water Heater
- High Speed Internet
- Cable TV Available
Community Details
- No Home Owners Association
- Buena Vista Lake Subdivision
- Community Lake
Map
Home Values in the Area
Average Home Value in this Area
Tax History
| Year | Tax Paid | Tax Assessment Tax Assessment Total Assessment is a certain percentage of the fair market value that is determined by local assessors to be the total taxable value of land and additions on the property. | Land | Improvement |
|---|---|---|---|---|
| 2025 | $6,021 | $195,240 | $72,239 | $123,001 |
| 2024 | $6,476 | $203,880 | $73,160 | $130,720 |
| 2023 | $6,476 | $195,240 | $73,160 | $122,080 |
| 2022 | $5,705 | $170,000 | $36,800 | $133,200 |
| 2021 | $5,289 | $155,320 | $36,800 | $118,520 |
| 2020 | $3,169 | $116,200 | $36,800 | $79,400 |
| 2019 | $3,424 | $127,920 | $6,640 | $121,280 |
| 2018 | $1,778 | $47,640 | $6,640 | $41,000 |
| 2017 | $2,104 | $40,040 | $6,640 | $33,400 |
| 2016 | $1,776 | $32,520 | $6,640 | $25,880 |
| 2014 | $1,087 | $16,520 | $2,200 | $14,320 |
Property History
| Date | Event | Price | List to Sale | Price per Sq Ft | Prior Sale |
|---|---|---|---|---|---|
| 11/06/2025 11/06/25 | For Sale | $515,000 | +27.5% | -- | |
| 10/27/2020 10/27/20 | Sold | $404,000 | +2.3% | $233 / Sq Ft | View Prior Sale |
| 10/05/2020 10/05/20 | Pending | -- | -- | -- | |
| 10/02/2020 10/02/20 | For Sale | $395,000 | +8.2% | $228 / Sq Ft | |
| 10/20/2018 10/20/18 | Pending | -- | -- | -- | |
| 10/20/2018 10/20/18 | For Sale | $365,000 | 0.0% | $328 / Sq Ft | |
| 09/21/2018 09/21/18 | Sold | $365,000 | +114.7% | $328 / Sq Ft | View Prior Sale |
| 05/11/2018 05/11/18 | Sold | $170,000 | +6.3% | $153 / Sq Ft | View Prior Sale |
| 05/03/2018 05/03/18 | For Sale | $160,000 | 0.0% | $144 / Sq Ft | |
| 05/01/2018 05/01/18 | Pending | -- | -- | -- | |
| 04/28/2018 04/28/18 | For Sale | $160,000 | -- | $144 / Sq Ft |
Purchase History
| Date | Type | Sale Price | Title Company |
|---|---|---|---|
| Warranty Deed | $404,000 | -- | |
| Warranty Deed | $365,000 | -- | |
| Warranty Deed | $170,000 | -- | |
| Warranty Deed | $130,000 | -- |
Mortgage History
| Date | Status | Loan Amount | Loan Type |
|---|---|---|---|
| Open | $323,200 | New Conventional | |
| Previous Owner | $334,248 | FHA | |
| Previous Owner | $128,000 | New Conventional |
Source: Georgia MLS
MLS Number: 10638829
APN: 15-171-12-035
- 531 Allendale Dr
- 2431 Crestview Ave
- 525 Rosemont Dr
- 564 Parker Ave
- 468 Morgan Place
- 430 Allendale Dr SE
- 2182 Keheley Dr
- 2597 Glenvalley Dr
- 2125 Bixler Cir
- 2561 Eastwood Dr
- 2107 Garden Cir
- 2599 Eastwood Dr
- 2775 Glenvalley Dr
- 2665 Northview Ave
- 2648 Candler Pkwy
- 2672 Northview Ave
- 2116 Trailwood Rd
- 1986 Cogar Dr
- 2749 Memorial Dr SE
- 3111 Alston Dr
