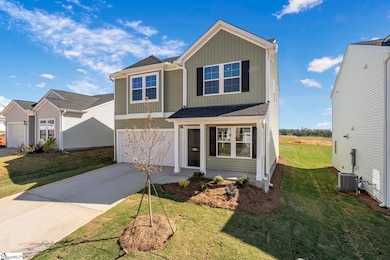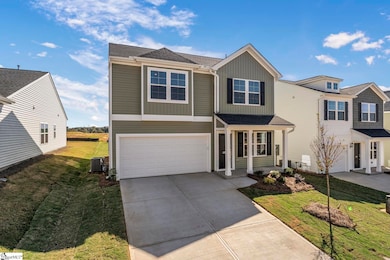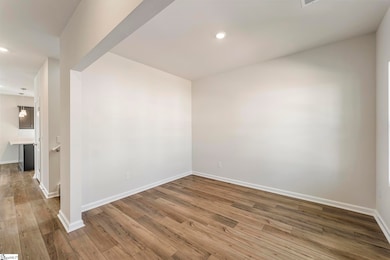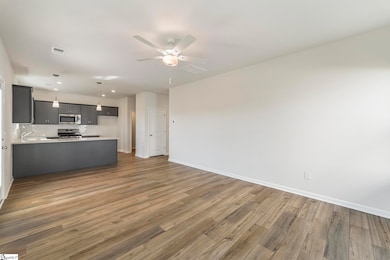2352 Mill Loop Spartanburg, SC 29301
Estimated payment $1,795/month
Highlights
- New Construction
- Open Floorplan
- Loft
- Dorman High School Rated A-
- Craftsman Architecture
- Granite Countertops
About This Home
Introducing The Guilford – a blend of comfort and practicality! As you step inside, you're greeted by a versatile flex space, perfect for a cozy home office or formal dining area. Journey further to discover a contemporary kitchen, boasting stainless steel appliances and quartz countertops, accompanied by a spacious walk-in pantry leading to the inviting great room, accentuated by a warming fireplace. On the upper level, you'll appreciate the thoughtfully placed laundry room and full bathroom near the three secondary bedrooms. Retreat to the primary suite, complete with an en-suite bathroom and dual walk-in closets – for linens and attire. To top it off, a loft space awaits your personal touch. The Guilford is designed with modern living in mind! Enjoy the evenings off your back covered porch, just a few steps away from all the amenities that Mayfair Village.
Home Details
Home Type
- Single Family
Year Built
- Built in 2025 | New Construction
Lot Details
- 5,227 Sq Ft Lot
- Level Lot
- Few Trees
HOA Fees
- $48 Monthly HOA Fees
Home Design
- Home is estimated to be completed on 8/29/25
- Craftsman Architecture
- Brick Exterior Construction
- Slab Foundation
- Composition Roof
- Vinyl Siding
- Radon Mitigation System
Interior Spaces
- 1,600-1,799 Sq Ft Home
- 2-Story Property
- Open Floorplan
- Smooth Ceilings
- Ceiling height of 9 feet or more
- Fireplace
- Insulated Windows
- Tilt-In Windows
- Living Room
- Dining Room
- Home Office
- Loft
- Permanent Attic Stairs
Kitchen
- Walk-In Pantry
- Gas Oven
- Built-In Microwave
- Dishwasher
- Granite Countertops
- Quartz Countertops
- Disposal
Flooring
- Carpet
- Luxury Vinyl Plank Tile
Bedrooms and Bathrooms
- 4 Bedrooms
Laundry
- Laundry Room
- Laundry on upper level
- Washer and Gas Dryer Hookup
Home Security
- Storm Windows
- Fire and Smoke Detector
Parking
- 2 Car Attached Garage
- Garage Door Opener
- Driveway
Outdoor Features
- Patio
- Front Porch
Schools
- Arcadia Elementary School
- Fairforest Middle School
- Dorman High School
Utilities
- Forced Air Heating and Cooling System
- Tankless Water Heater
- Gas Water Heater
Community Details
- Built by Mungo Homes
- Mayfair Village Subdivision, Guilford Floorplan
- Mandatory home owners association
Listing and Financial Details
- Tax Lot 53
- Assessor Parcel Number 6-18-01-046.57
Map
Home Values in the Area
Average Home Value in this Area
Property History
| Date | Event | Price | List to Sale | Price per Sq Ft |
|---|---|---|---|---|
| 12/04/2025 12/04/25 | Price Changed | $279,000 | -1.8% | $174 / Sq Ft |
| 11/12/2025 11/12/25 | Price Changed | $284,000 | -1.7% | $178 / Sq Ft |
| 10/09/2025 10/09/25 | Price Changed | $289,000 | -0.7% | $181 / Sq Ft |
| 10/08/2025 10/08/25 | Price Changed | $291,000 | -0.3% | $182 / Sq Ft |
| 08/22/2025 08/22/25 | For Sale | $292,000 | -- | $183 / Sq Ft |
Source: Greater Greenville Association of REALTORS®
MLS Number: 1567238
- 2357 Mill Loop
- 2361 Mill Loop
- 2376 Mill Loop
- 2349 Mill Loop
- 2369 Mill Loop
- 2336 Mill Loop
- 2385 Mill Loop
- 2389 Mill Loop
- 2397 Mill Loop
- 341 Frans Dr
- 2321 Mill Loop
- 2312 Mill Loop
- 179 Spring St
- 410 Spring St
- 1536 Shallons Ct
- 321 Manning St
- 1596 Bayridge Rd
- 1279 Westgate Village Dr
- 1294 Westgate Village Dr
- 1875 Hayne St
- 100 Lees Crossing Dr
- 100 W Cleveland St
- 100 Keats Dr
- 9085 Fairforest Rd
- 201 Powell Mill Rd
- 1480 Wo Ezell Blvd
- 100 Vanderbilt Ln
- 505 Broadrum St Unit Brunswick
- 528 Broadrum St Unit Lancaster
- 239 Vanderbilt Rd
- 871 Willowmere Way Unit Guilford
- 505 Preakness Run
- 1056 Castlen Way
- 378 Vanderbilt Rd
- 201 E Blackstock Rd
- 501 Camelot Dr
- 315 Birchrun Dr
- 1000 Hunt Club Ln
- 426 Arch St







