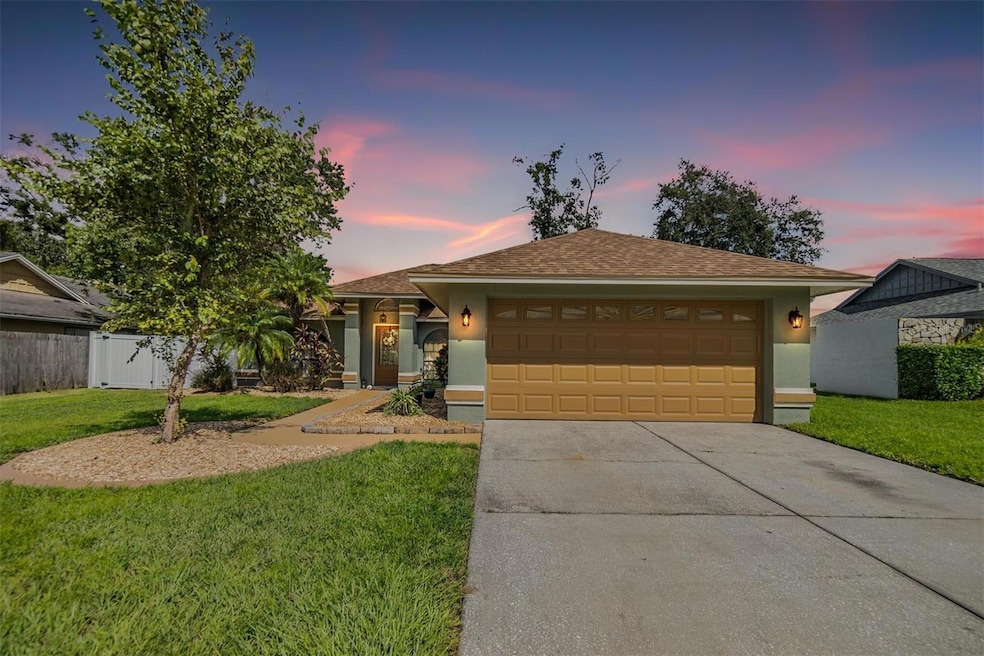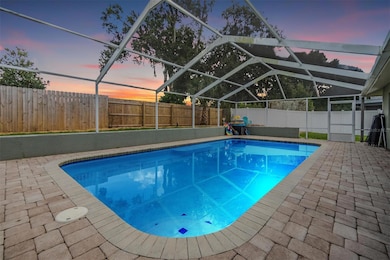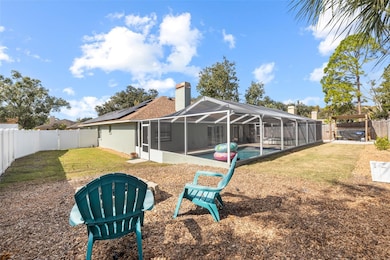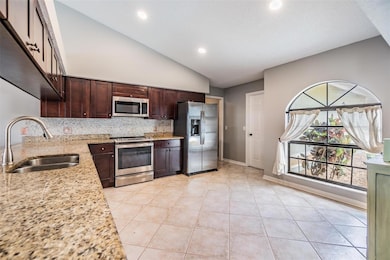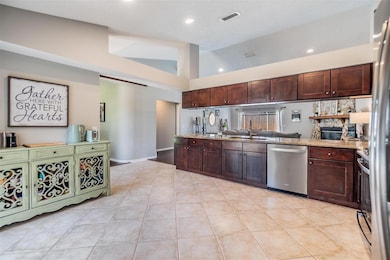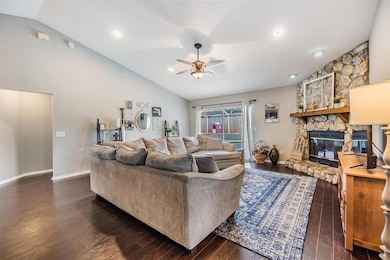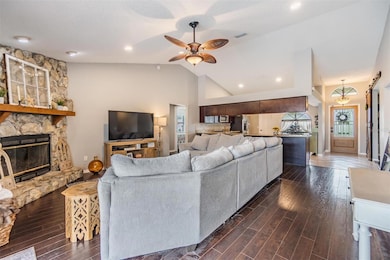
23526 Pine Lake St Land O Lakes, FL 34639
Estimated payment $2,469/month
Highlights
- Fitness Center
- In Ground Pool
- Clubhouse
- Land O' Lakes High School Rated A
- Open Floorplan
- Living Room with Fireplace
About This Home
Welcome to 23526 Pine Lake St, a beautifully maintained 3-bedroom, 2-bathroom single-family saltwater POOL (New pump 2024) home in the highly desirable Lake Padgett East community of Land O’ Lakes. Offering 1,690 sq ft of thoughtfully designed living space, this residence blends modern upgrades with everyday comfort. Step into a spacious kitchen featuring stainless steel appliances—including a new refrigerator (2025) and new oven (2023)—granite countertops, and abundant cabinetry. The open layout flows seamlessly into the living and dining areas, while the dining room’s barn door adds flexibility for use as an office or playroom. The primary suite offers a private retreat with an en-suite bath and direct pool access. Additional bedrooms provide generous space for family or guests. The home has been meticulously cared for and features paid-off solar panels (installed 2018, re-installed 2023) averaging $100/month in electricity savings, new roof (2023), new AC (2021), and re-grouted shower Outdoor living shines with a screened saltwater pool, new Zoysia sod (2025), updated shells and mulch (Fall 2025), a fenced backyard with a double gate, and fencing installed in 2021—perfect for storing outdoor toys or creating your ideal space. Residents enjoy access to the Lake Padgett East community center, offering a resort-style pool, tennis and basketball courts, fitness center, playground, neighborhood bar with discounted beverages and more for only $60/month. Ideally located near lakes, parks, dining, shopping, and major roadways, this home is the perfect blend of convenience and tranquility. Move-in ready and beautifully updated—schedule your private showing today!
Listing Agent
LPT REALTY, LLC Brokerage Phone: 877-366-2213 License #3293169 Listed on: 11/20/2025

Open House Schedule
-
Sunday, November 23, 202512:00 to 3:00 pm11/23/2025 12:00:00 PM +00:0011/23/2025 3:00:00 PM +00:00Add to Calendar
Home Details
Home Type
- Single Family
Est. Annual Taxes
- $1,438
Year Built
- Built in 1990
Lot Details
- 9,600 Sq Ft Lot
- West Facing Home
- Irrigation Equipment
- Property is zoned R2
HOA Fees
- $52 Monthly HOA Fees
Parking
- 2 Car Attached Garage
Home Design
- Slab Foundation
- Shingle Roof
- Block Exterior
- Stucco
Interior Spaces
- 1,690 Sq Ft Home
- 1-Story Property
- Open Floorplan
- High Ceiling
- Sliding Doors
- Entrance Foyer
- Living Room with Fireplace
- Laundry in unit
Kitchen
- Range
- Microwave
- Dishwasher
- Stone Countertops
- Disposal
Flooring
- Wood
- Tile
Bedrooms and Bathrooms
- 3 Bedrooms
- Split Bedroom Floorplan
- 2 Full Bathrooms
Outdoor Features
- In Ground Pool
- Rain Gutters
Utilities
- Central Heating and Cooling System
- Thermostat
- Electric Water Heater
- High Speed Internet
- Phone Available
- Cable TV Available
Listing and Financial Details
- Visit Down Payment Resource Website
- Legal Lot and Block 4 / 1
- Assessor Parcel Number 20-26-19-003C-00100-0040
Community Details
Overview
- Association fees include pool, recreational facilities
- Lisa Evans Association
- Pine Lake Subdivision
- The community has rules related to deed restrictions
Amenities
- Clubhouse
Recreation
- Tennis Courts
- Community Playground
- Fitness Center
- Park
Map
Home Values in the Area
Average Home Value in this Area
Tax History
| Year | Tax Paid | Tax Assessment Tax Assessment Total Assessment is a certain percentage of the fair market value that is determined by local assessors to be the total taxable value of land and additions on the property. | Land | Improvement |
|---|---|---|---|---|
| 2025 | $1,438 | $116,890 | -- | -- |
| 2024 | $1,438 | $113,600 | -- | -- |
| 2023 | $1,374 | $110,300 | $0 | $0 |
| 2022 | $1,222 | $107,090 | $0 | $0 |
| 2021 | $1,187 | $103,980 | $25,200 | $78,780 |
| 2020 | $1,160 | $102,550 | $25,200 | $77,350 |
| 2019 | $1,130 | $100,250 | $0 | $0 |
| 2018 | $1,100 | $98,384 | $0 | $0 |
| 2017 | $1,089 | $98,384 | $0 | $0 |
| 2016 | $1,032 | $94,378 | $15,456 | $78,922 |
| 2015 | $1,621 | $87,846 | $15,456 | $72,390 |
| 2014 | $1,506 | $83,058 | $14,784 | $68,274 |
Property History
| Date | Event | Price | List to Sale | Price per Sq Ft | Prior Sale |
|---|---|---|---|---|---|
| 11/20/2025 11/20/25 | For Sale | $435,000 | +141.7% | $257 / Sq Ft | |
| 08/17/2018 08/17/18 | Off Market | $180,000 | -- | -- | |
| 08/17/2018 08/17/18 | Off Market | $94,500 | -- | -- | |
| 01/30/2015 01/30/15 | Sold | $180,000 | +0.1% | $107 / Sq Ft | View Prior Sale |
| 11/14/2014 11/14/14 | Pending | -- | -- | -- | |
| 11/10/2014 11/10/14 | For Sale | $179,900 | +90.4% | $106 / Sq Ft | |
| 08/27/2014 08/27/14 | Sold | $94,500 | -33.5% | $56 / Sq Ft | View Prior Sale |
| 08/06/2014 08/06/14 | Pending | -- | -- | -- | |
| 06/17/2014 06/17/14 | For Sale | $142,000 | +50.3% | $84 / Sq Ft | |
| 04/17/2014 04/17/14 | Off Market | $94,500 | -- | -- | |
| 04/14/2014 04/14/14 | Pending | -- | -- | -- | |
| 03/20/2014 03/20/14 | For Sale | $142,000 | -- | $84 / Sq Ft |
Purchase History
| Date | Type | Sale Price | Title Company |
|---|---|---|---|
| Warranty Deed | $180,000 | Peer Title Inc | |
| Special Warranty Deed | $94,500 | North American Title Company | |
| Deed In Lieu Of Foreclosure | $212,000 | None Available | |
| Warranty Deed | $265,000 | Go Title Inc | |
| Deed | $225,500 | -- | |
| Quit Claim Deed | $100 | -- |
Mortgage History
| Date | Status | Loan Amount | Loan Type |
|---|---|---|---|
| Open | $183,673 | New Conventional | |
| Previous Owner | $212,000 | Purchase Money Mortgage | |
| Previous Owner | $107,000 | New Conventional | |
| Previous Owner | $98,400 | New Conventional | |
| Previous Owner | $22,550 | New Conventional | |
| Previous Owner | $50,600 | New Conventional |
About the Listing Agent

From 2013-2017, Keegan was taken under the wing and personally trained and mentored by the best realtor for the past 30 years, to be the best realtor for the next 30 years.
The following is based on his personal beliefs, along with the way he was trained...
He prefers calling it real estate customer service instead of real estate sales.
Let's be real... No one ever wants to work with the "car salesman type." No one wants any BS or "sugar coating". They want genuine and
Keegan's Other Listings
Source: Stellar MLS
MLS Number: TB8449691
APN: 20-26-19-003C-00100-0040
- 3753 Saint Augustine Place
- 3636 Cresthill Ln Unit 2
- 4074 Parkway Blvd
- 3818 Biscay Place
- 4251 Whittner Dr
- 23836 Hastings Way
- 3728 Parkway Blvd
- 4008 Roswell Place
- 23315 Charlston Place
- 3536 Valencia Cove Ct
- 3609 Valencia Cove Ct
- 23211 Dover Dr
- 3837 Chaucer Way
- 22925 Collridge Dr
- 3215 Coconut Grove Rd
- 22852 Fern Ct
- 22946 Brownwood Ct
- 23517 Bellaire Loop
- 4657 Parkway Blvd
- 3009 Banyan Hill Ln
- 3818 Meridean Place
- 3701 Parkway Blvd
- 4302 Venice Dr
- 3307 Coconut Grove Rd
- 23152 Del Harbor Ct
- 22852 Fern Ct
- 4417 Tarkington Dr
- 2841 Banyan Hill Ln
- 22710 Watersedge Blvd Unit 73
- 4622 Tailfeather Ct
- 23610 Downs Place
- 4520 Clarkwood Ct
- 22716 Neff Ct
- 22727 Killington Blvd
- 2722 Billingham Dr
- 4722 Roundview Ct
- 2608 20 Mile Level Rd
- 2740 Birdland Ct
- 22124 Bell Harbor Dr
- 3147 Calvano Dr
