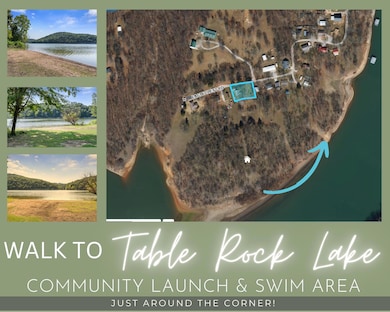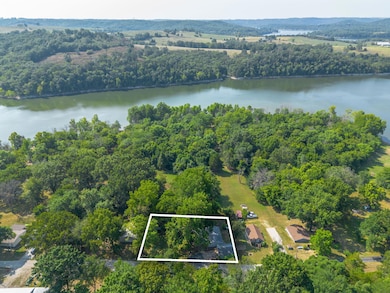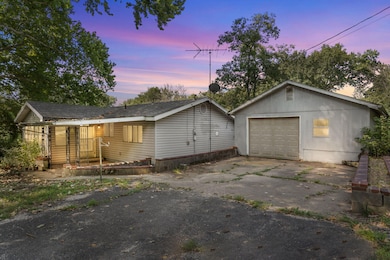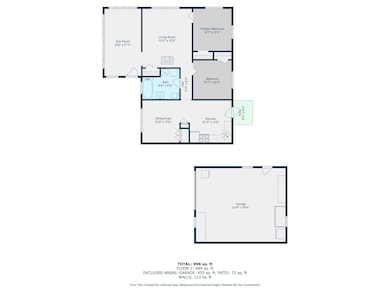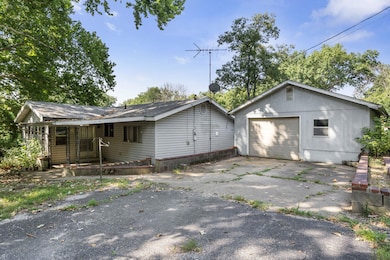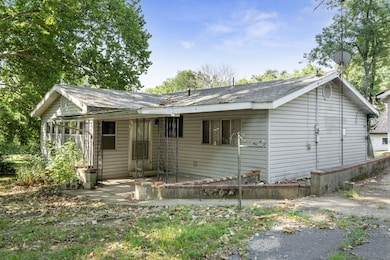
$749,900 New Construction
- 6 Beds
- 6 Baths
- 3,910 Sq Ft
- 534 Meltons Peninsula Rd
- Cape Fair, MO
All you'll need is a toothbrush! Experience Table Rock waterfront living at its finest! Leaving no stone unturned, except the one you may skip across the surface; here at Melton's Peninsula experience lake life bursting in precious moments of joy, adventure, & new memories for generations to come. Featuring truly exceptional craftsmanship, & nostalgically''lakey'' architecture w/a location that
Ann Ferguson Keller Williams Tri-Lakes

