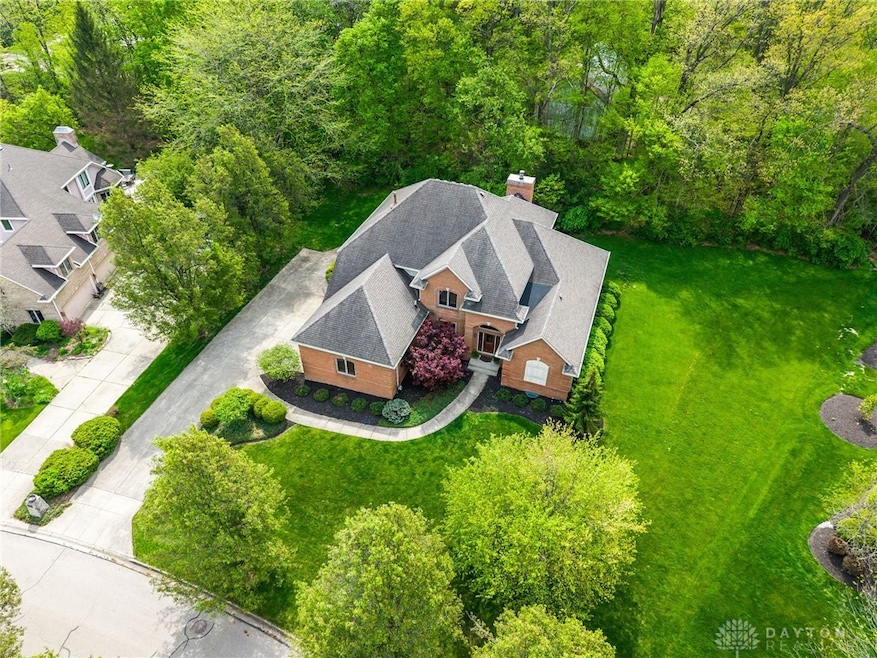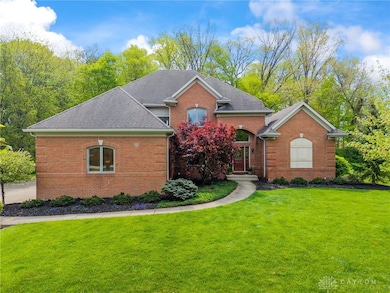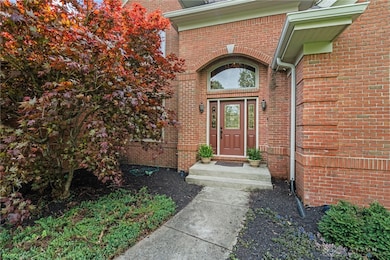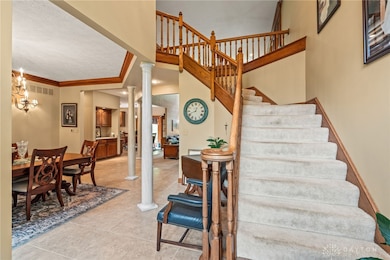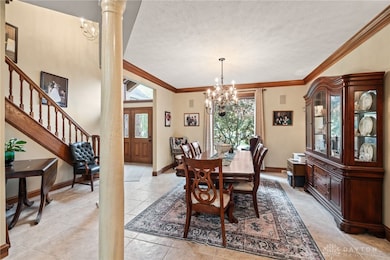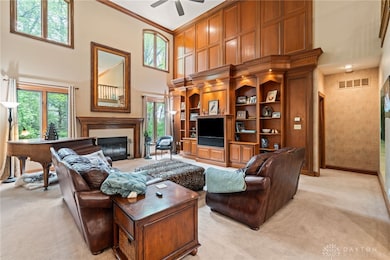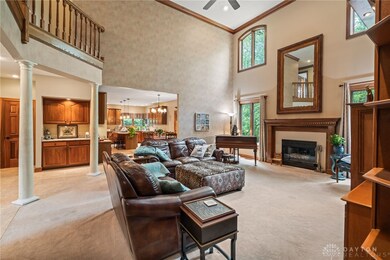Estimated payment $4,909/month
Highlights
- Spa
- Sauna
- Granite Countertops
- Trebein Elementary School Rated A
- 1 Fireplace
- 3 Car Attached Garage
About This Home
Welcome to this stunning custom-designed home located in the sought-after Country Club of the North community in Beavercreek Township. With two spacious owner’s suites, including one on the main level, and countless custom upgrades throughout, this move-in ready luxury residence offers comfort, style, and versatility for modern living.
Step inside to soaring ceilings and an impressive two-story great room featuring a cozy fireplace (not warranted) and beautiful custom built-ins. The adjacent gourmet kitchen is a chef’s dream, showcasing granite countertops, stainless steel appliances, ample cabinetry, and a large island perfect for entertaining.
The main-level owner’s suite is a true retreat, boasting dual walk-in closets—one with a unique spiral staircase leading down to a private home gym. The lower level is a complete entertainment paradise with a billiards room, built-in wet bar, home theater with custom seating and ticket counter, family room, and exercise area with sauna.
Upstairs, you'll find the second owner’s suite, two additional guest bedrooms, and a full bathroom.
Enjoy outdoor relaxation on the oversized paver patio or unwind in the hot tub in the beautifully landscaped backyard. Additional highlights include abundant interior storage, an accessible garage lift, and a garage with extra storage space.
This extraordinary home blends timeless elegance with modern amenities, creating the perfect environment for relaxation, entertaining, and everyday luxury.
Listing Agent
Glasshouse Realty Group Brokerage Phone: (937) 828-4856 License #2019000675 Listed on: 05/01/2025

Home Details
Home Type
- Single Family
Est. Annual Taxes
- $12,349
Year Built
- 1994
Lot Details
- 0.6 Acre Lot
- Lot Dimensions are 74x49x157x199x184
HOA Fees
- $165 Monthly HOA Fees
Parking
- 3 Car Attached Garage
- Parking Storage or Cabinetry
- Garage Door Opener
Home Design
- Brick Exterior Construction
Interior Spaces
- 5,473 Sq Ft Home
- 2-Story Property
- 1 Fireplace
- Sauna
- Finished Basement
- Basement Fills Entire Space Under The House
Kitchen
- Built-In Oven
- Cooktop
- Microwave
- Kitchen Island
- Granite Countertops
Bedrooms and Bathrooms
- 4 Bedrooms
- Bathroom on Main Level
Outdoor Features
- Spa
- Patio
Utilities
- Forced Air Heating and Cooling System
- Heating System Uses Natural Gas
Community Details
- The Estates Subdivision
Listing and Financial Details
- Assessor Parcel Number B03000200511002500
Map
Home Values in the Area
Average Home Value in this Area
Tax History
| Year | Tax Paid | Tax Assessment Tax Assessment Total Assessment is a certain percentage of the fair market value that is determined by local assessors to be the total taxable value of land and additions on the property. | Land | Improvement |
|---|---|---|---|---|
| 2024 | $12,349 | $219,560 | $31,500 | $188,060 |
| 2023 | $12,349 | $219,560 | $31,500 | $188,060 |
| 2022 | $10,690 | $166,600 | $31,500 | $135,100 |
| 2021 | $10,796 | $166,600 | $31,500 | $135,100 |
| 2020 | $10,848 | $166,600 | $31,500 | $135,100 |
| 2019 | $12,955 | $182,680 | $24,810 | $157,870 |
| 2018 | $11,291 | $182,680 | $24,810 | $157,870 |
| 2017 | $11,137 | $182,680 | $24,810 | $157,870 |
| 2016 | $10,981 | $175,330 | $24,810 | $150,520 |
| 2015 | $11,051 | $175,330 | $24,810 | $150,520 |
| 2014 | $10,792 | $175,330 | $24,810 | $150,520 |
Property History
| Date | Event | Price | List to Sale | Price per Sq Ft |
|---|---|---|---|---|
| 10/21/2025 10/21/25 | Price Changed | $709,900 | -1.4% | $130 / Sq Ft |
| 09/20/2025 09/20/25 | Price Changed | $719,900 | -1.4% | $132 / Sq Ft |
| 08/12/2025 08/12/25 | Price Changed | $729,900 | -1.4% | $133 / Sq Ft |
| 07/26/2025 07/26/25 | Price Changed | $739,900 | -1.3% | $135 / Sq Ft |
| 06/07/2025 06/07/25 | Price Changed | $749,900 | -1.7% | $137 / Sq Ft |
| 05/01/2025 05/01/25 | For Sale | $762,500 | -- | $139 / Sq Ft |
Purchase History
| Date | Type | Sale Price | Title Company |
|---|---|---|---|
| Warranty Deed | $476,000 | None Available | |
| Deed | $369,900 | -- |
Mortgage History
| Date | Status | Loan Amount | Loan Type |
|---|---|---|---|
| Open | $452,200 | New Conventional | |
| Previous Owner | $269,900 | New Conventional |
Source: Dayton REALTORS®
MLS Number: 933357
APN: B03-0002-0051-1-0025-00
- 2284 Annandale Place
- 139 Signature Dr S
- 463 Valhalla Ct
- Shadow Creek Plan at Country Club of the North - Signature Series
- Brookside Plan at Country Club of the North - Signature Series
- Breton Plan at Country Club of the North - Luxury Series
- Woodhall Plan at Country Club of the North - Luxury Series
- Stone Eagle Plan at Country Club of the North - Luxury Series
- Heatherwood Plan at Country Club of the North - Signature Series
- Arcadia Plan at Country Club of the North - Luxury Series
- Equestrian Plan at Country Club of the North - Signature Series
- Rubicon Plan at Country Club of the North - Signature Series
- Sonoma Plan at Country Club of the North - Signature Series
- Southern Hills Plan at Country Club of the North - Luxury Series
- Cypress Pointe Plan at Country Club of the North - Signature Series
- Breckenridge Plan at Country Club of the North - Signature Series
- Meridian Plan at Country Club of the North - Signature Series
- Oakmont Plan at Country Club of the North - Signature Series
- Congressional Plan at Country Club of the North - Luxury Series
- Medinah Plan at Country Club of the North - Signature Series
- 2436 Sherbourne Way
- 337 Honey Jane Dr
- 1075 Meadow Dr
- 769 Hilltop Rd
- 1130 Cymar Dr E
- 1400 Parkman Place Unit 1406
- 1302 Shannon Ln
- 1337 Vimla Way
- 1255 Arkansas Dr
- 3764 Woodbrook Way
- 3724 Aftonshire Dr
- 3878 Pepperwell Cir
- 1479 Colorado Dr
- 1600 Deer Creek Dr
- 599 Bellasera Dr
- 1285 Wallaby Dr
- 3712 E Patterson Rd
- 1615 N Fairfield Rd
- 340 Clover Ln
- 1964 E Skyview Dr
