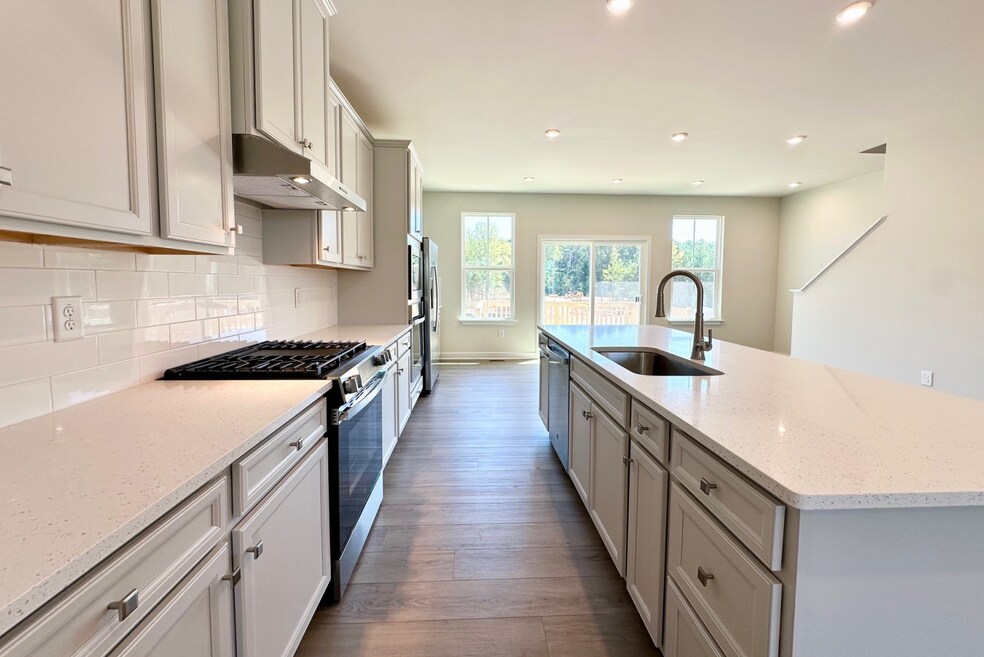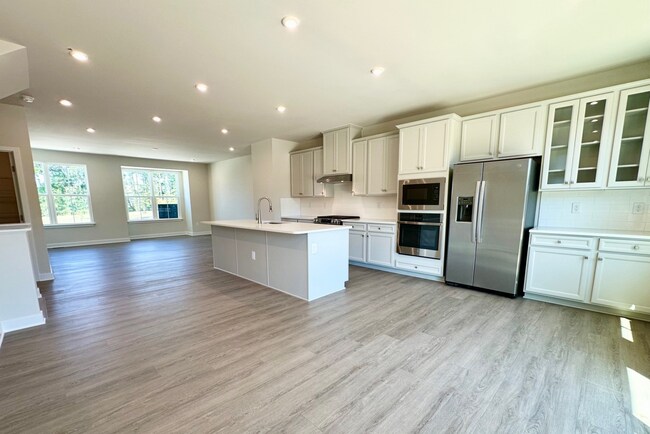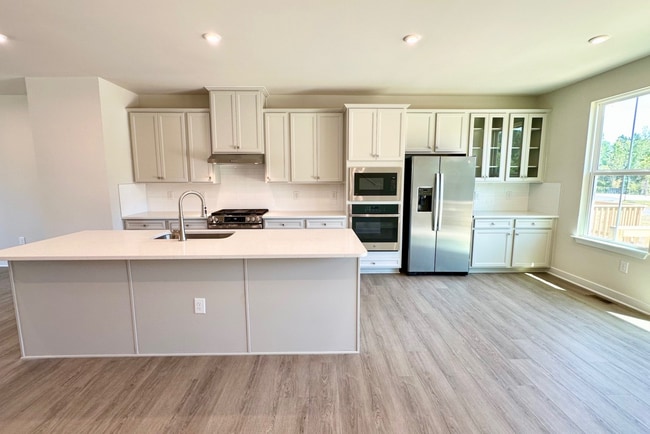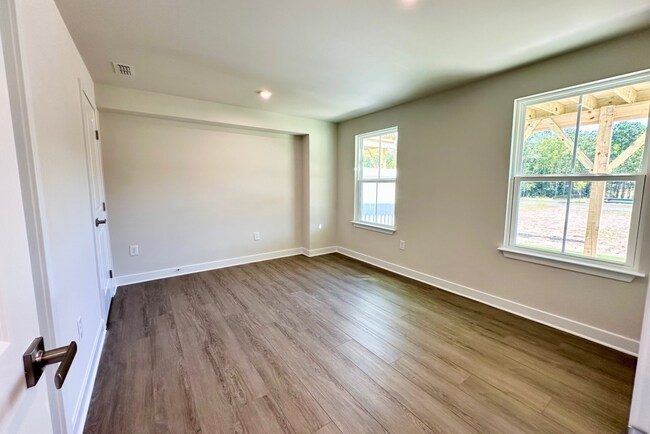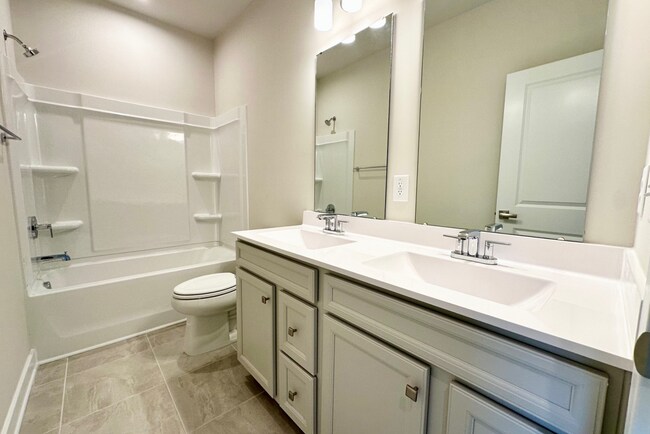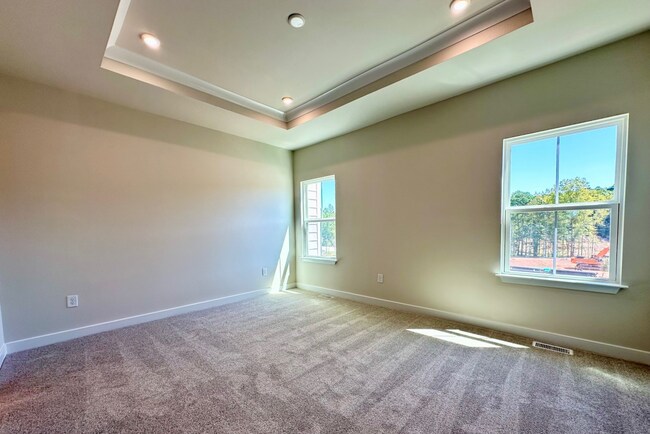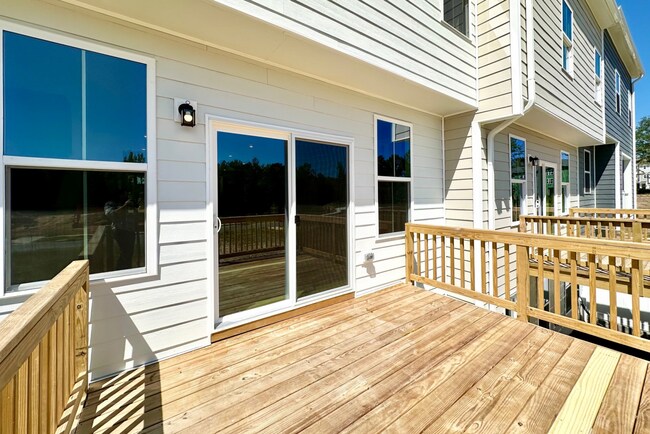Estimated payment $2,817/month
About This Home
September Move-in - ask about Labor Day Savings. Welcome to Ryan Homes at Townes at the Station. This 2,244 sq ft Sonata townhome features 4 bedrooms, 3 full baths, 1 half bath, and a 2-car garage. The first floor includes a guest suite with a private full bath, perfect for friends or family. The main level features an upgraded gourmet kitchen with light gray cabinets, quartz countertops, stainless steel appliances, and an open layout connecting to the dining area and great room. Luxury vinyl plank flooring is included on both the first and second floors, with carpet and ceramic tile in select areas. Upstairs, you'll find two secondary bedrooms, a full bath, a laundry area, and a spacious primary suite with two walk-in closets and a private bath with dual vanity. Schedule your appointment today to start your homebuying journey.
Townhouse Details
Home Type
- Townhome
Parking
- 2 Car Garage
Home Design
- New Construction
Interior Spaces
- 3-Story Property
Bedrooms and Bathrooms
- 4 Bedrooms
Map
- Friendship Station
- 0 Humie Olive Rd
- Retreat at Friendship - Single Family Signature
- Retreat at Friendship - Marquee Collection
- Retreat at Friendship - Single Family Premier
- Retreat at Friendship - Townhomes
- 3520 Bosco Rd
- Friendship Village - Single-Family
- 2908 Evans Rd
- 2805 Evans Rd
- 3020 Holland Rd
- 2917 New Hill Holleman Rd
- Utley Farms
- 2717 Weaver Hill Dr
- 1385 Rowboat Rd
- 2823 Water Tower Ln
- Carolina Springs - Sterling Collection
- 3400 New Hill Holleman Rd
- Carolina Springs - Cottage Collection
- 3423 New Hill Holleman Rd Unit Lot 2

