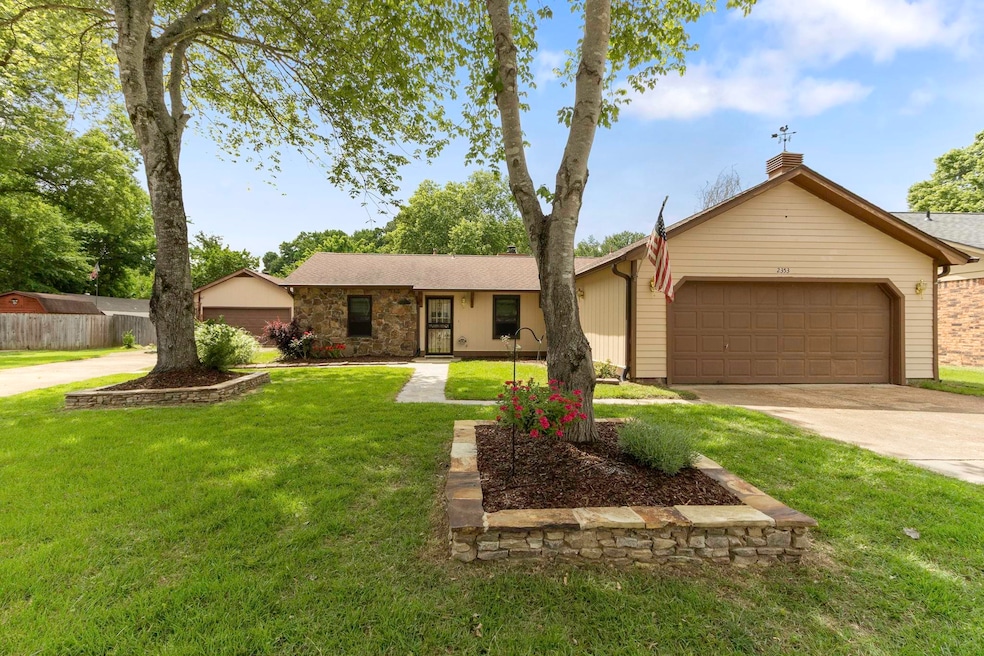
2353 W Monica Dr Memphis, TN 38134
Estimated payment $1,548/month
Highlights
- Updated Kitchen
- Landscaped Professionally
- Wood Burning Stove
- Altruria Elementary School Rated A-
- Community Lake
- Traditional Architecture
About This Home
Beautifully Renovated Bartlett Home! This updated split-floor plan includes a brand new bonus room—perfect for a home office, playroom, or gym. Inside, enjoy energy-efficient windows, fresh paint, new flooring, and a renovated kitchen with shaker cabinets, granite countertops, and a new oven. The home features two driveways for added convenience and a fully insulated second garage that is detach with generous attic space. The professionally landscaped lot adds great curb appeal. Located in a quiet, low-traffic neighborhood near Freeman Park and within the highly desired Bartlett School System. Move-in ready with thoughtful upgrades throughout—don’t miss this one!
Property Details
Home Type
- Multi-Family
Est. Annual Taxes
- $1,392
Year Built
- Built in 1977
Lot Details
- 10,454 Sq Ft Lot
- Wood Fence
- Landscaped Professionally
- Level Lot
- Sprinklers on Timer
- Few Trees
Home Design
- Traditional Architecture
- Split Level Home
- Property Attached
- Slab Foundation
- Composition Shingle Roof
Interior Spaces
- 1,600-1,799 Sq Ft Home
- 1,788 Sq Ft Home
- 1-Story Property
- Popcorn or blown ceiling
- Ceiling Fan
- Wood Burning Stove
- Fireplace Features Blower Fan
- Fireplace Features Masonry
- Some Wood Windows
- Double Pane Windows
- Window Treatments
- Living Room with Fireplace
- Dining Room
- Bonus Room
- Sun or Florida Room
- Storage Room
- Washer and Dryer Hookup
Kitchen
- Updated Kitchen
- Breakfast Bar
- Self-Cleaning Oven
- Cooktop
- Microwave
- Disposal
Flooring
- Wood
- Partially Carpeted
- Tile
Bedrooms and Bathrooms
- 3 Main Level Bedrooms
- Split Bedroom Floorplan
- Walk-In Closet
- Remodeled Bathroom
- 2 Full Bathrooms
Attic
- Attic Access Panel
- Pull Down Stairs to Attic
Home Security
- Fire and Smoke Detector
- Iron Doors
Parking
- 2 Car Garage
- Workshop in Garage
- Garage Door Opener
- Driveway
Outdoor Features
- Separate Outdoor Workshop
- Outdoor Storage
Location
- Ground Level
Utilities
- Central Heating and Cooling System
- Window Unit Cooling System
- Vented Exhaust Fan
- Heating System Uses Gas
- Gas Water Heater
- Cable TV Available
Community Details
- Bartlett Woods Rev Blk D Subdivision
- Community Lake
Listing and Financial Details
- Assessor Parcel Number B0165U D00078
Map
Home Values in the Area
Average Home Value in this Area
Tax History
| Year | Tax Paid | Tax Assessment Tax Assessment Total Assessment is a certain percentage of the fair market value that is determined by local assessors to be the total taxable value of land and additions on the property. | Land | Improvement |
|---|---|---|---|---|
| 2025 | $1,392 | $54,375 | $13,750 | $40,625 |
| 2024 | $1,392 | $41,075 | $8,825 | $32,250 |
| 2023 | $2,103 | $41,075 | $8,825 | $32,250 |
| 2022 | $2,103 | $41,075 | $8,825 | $32,250 |
| 2021 | $2,136 | $41,075 | $8,825 | $32,250 |
| 2020 | $1,930 | $32,825 | $6,625 | $26,200 |
| 2019 | $1,930 | $32,825 | $6,625 | $26,200 |
| 2018 | $1,930 | $32,825 | $6,625 | $26,200 |
| 2017 | $1,349 | $32,825 | $6,625 | $26,200 |
| 2016 | $1,276 | $29,200 | $0 | $0 |
| 2014 | $1,276 | $29,200 | $0 | $0 |
Property History
| Date | Event | Price | Change | Sq Ft Price |
|---|---|---|---|---|
| 08/04/2025 08/04/25 | Price Changed | $262,900 | -2.1% | $164 / Sq Ft |
| 07/23/2025 07/23/25 | Price Changed | $268,500 | -2.0% | $168 / Sq Ft |
| 05/14/2025 05/14/25 | For Sale | $274,000 | -- | $171 / Sq Ft |
Purchase History
| Date | Type | Sale Price | Title Company |
|---|---|---|---|
| Interfamily Deed Transfer | -- | None Available | |
| Deed | $98,000 | -- |
Similar Homes in the area
Source: Memphis Area Association of REALTORS®
MLS Number: 10196633
APN: B0-165U-D0-0078
- 2333 Curbertson St
- 2373 W Monica Dr
- 5594 Bartlett Woods Dr
- 5718 Brenners Place
- 5623 Magnolia Woods Dr W
- 5345 Raleigh Lagrange Rd
- 5509 Rappahannock Dr
- 5744 Magnolia Woods Dr
- 5330 Canewood Ave
- 2058 Olive Bark Cove
- 2050 Olive Bark Cove
- 5655 Falling Bark Dr
- 5365 Dunnellon Ave
- 5577 Falling Bark Dr
- 1970 Adney Gap Dr
- 5292 Pipers Gap Cove
- 5945 Steeplechase Dr
- 5315 Pipers Gap Cove
- 2803 Alfaree St
- 5981 Diplomat Place
- 2249 Curbertson St
- 2165 E River Trace Dr
- 2154 Meadow Glade Ln
- 5770 Tangle Oaks Dr
- 2155 Deer Crest Ln
- 5326 Blue Ridge Pkwy
- 5457 Fincastle Cove
- 5246 Raleigh Lagrange Rd
- 2174 Westchester Dr
- 5291 Twin Woods Ave
- 5646 Sycamore Woods Dr
- 2715 Welchlawn St
- 5569 Falling Bark Dr
- 5223 Braidwood Cove
- 1893 Garden Leaf Dr
- 5191 Kingswood Cove
- 1970 Sycamore View Rd
- 2139 Oldfield Dr
- 2156 Oldfield Dr
- 1835 Sycamore View Rd






